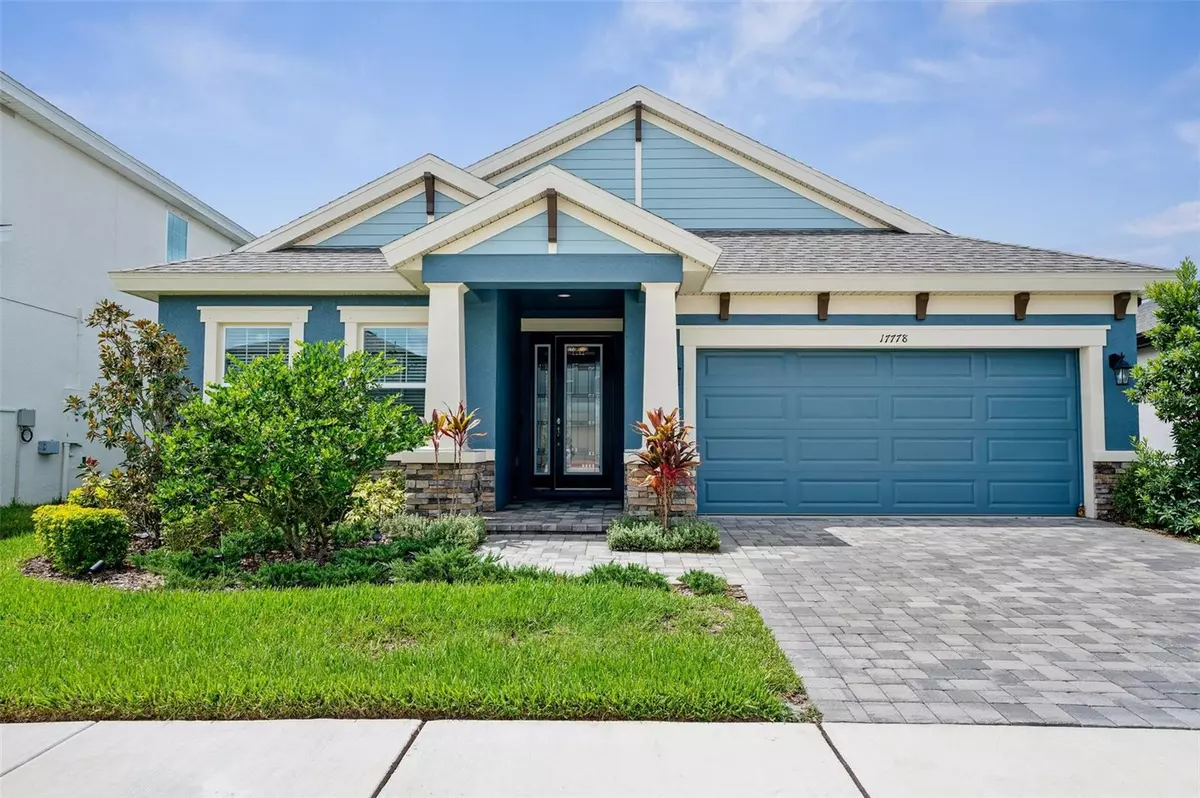$595,000
$599,000
0.7%For more information regarding the value of a property, please contact us for a free consultation.
3 Beds
3 Baths
2,135 SqFt
SOLD DATE : 10/29/2024
Key Details
Sold Price $595,000
Property Type Single Family Home
Sub Type Single Family Residence
Listing Status Sold
Purchase Type For Sale
Square Footage 2,135 sqft
Price per Sqft $278
Subdivision Bexley South 4-4 & North 3-1 P
MLS Listing ID T3543677
Sold Date 10/29/24
Bedrooms 3
Full Baths 3
Construction Status Financing
HOA Fees $32
HOA Y/N Yes
Originating Board Stellar MLS
Year Built 2023
Annual Tax Amount $3,778
Lot Size 6,534 Sqft
Acres 0.15
Property Description
!!!! NEW PRICE !!!! It's not just a house it's a lifestyle! Discover your perfect home in the highly sought after Bexley Community! This stunning 3-bedroom, 3-bathroom bungalow style home with a den offers over 2,100 square feet of luxurious living space, showcasing modern design and great curb appeal. As you enter, you'll be greeted by a bright and inviting entryway that leads past a cozy bedroom and versatile den, perfect for an office or potential 4th bedroom - all you need is a closet! The open-concept layout unfolds into a spacious kitchen, dining area, and living room, bathed in natural light. The family room features an electric shade, perfect for controlling the ambiance. The kitchen is a cook and entertainer’s dream with a large working island and bar-style seating, top-of-the-line stainless steel appliances, and a stylish range hood. Dark cabinets contrast beautifully with light countertops, and along with the endless cabinet space, you also have a dedicated pantry, providing no shortage of storage space! Luxury vinyl flooring extends through the common areas, while the bedrooms are carpeted, and the bathrooms are tiled for a modern and sleek touch. The primary bedroom is an oversized retreat with his and her closets and a luxurious en suite. The en suite features a walk-in shower, separate toilet room, and his and her vanities, providing ample space and privacy! Step outside to the expansive rear lanai with a panoramic screen enclosure, offering serene pond views, perfect for relaxing or entertaining. Additional highlights include a dedicated laundry room with washer and dryer included and a two-car garage. Built in 2023, this home combines modern comfort with timeless elegance. The Bexley community enhances your lifestyle with two resort-style pools, a state-of-the-art fitness center, and a charming café. Enjoy miles of trails, parks, and open spaces for outdoor activities and connecting with nature. The Bexley Club serves as the community's hub for recreation and social gatherings. Located in peaceful and family-friendly Land O Lakes, this community offers convenient access to shopping, dining, and excellent schools. Don't miss the opportunity to make this beautiful bungalow your forever home!
Location
State FL
County Pasco
Community Bexley South 4-4 & North 3-1 P
Zoning MPUD
Rooms
Other Rooms Den/Library/Office, Inside Utility
Interior
Interior Features Ceiling Fans(s), Eat-in Kitchen, Kitchen/Family Room Combo, Open Floorplan, Solid Surface Counters, Solid Wood Cabinets, Split Bedroom, Thermostat, Walk-In Closet(s)
Heating Electric
Cooling Central Air
Flooring Carpet, Luxury Vinyl, Tile
Fireplace false
Appliance Dishwasher, Disposal, Dryer, Kitchen Reverse Osmosis System, Microwave, Range, Range Hood, Refrigerator, Washer, Water Filtration System
Laundry Inside, Laundry Room
Exterior
Exterior Feature Hurricane Shutters, Irrigation System, Sidewalk, Sliding Doors
Garage Spaces 2.0
Community Features Clubhouse, Community Mailbox, Deed Restrictions, Dog Park, Fitness Center, Golf Carts OK, Park, Playground, Pool, Restaurant, Sidewalks
Utilities Available BB/HS Internet Available
Waterfront false
View Water
Roof Type Shingle
Porch Rear Porch, Screened
Attached Garage true
Garage true
Private Pool No
Building
Lot Description Sidewalk
Story 1
Entry Level One
Foundation Slab
Lot Size Range 0 to less than 1/4
Builder Name West Bay
Sewer Public Sewer
Water Public
Architectural Style Ranch
Structure Type Block,Stucco
New Construction false
Construction Status Financing
Schools
Elementary Schools Bexley Elementary School
Middle Schools Charles S. Rushe Middle-Po
High Schools Sunlake High School-Po
Others
Pets Allowed Yes
HOA Fee Include Pool,Recreational Facilities
Senior Community No
Ownership Fee Simple
Monthly Total Fees $65
Acceptable Financing Cash, Conventional, FHA
Membership Fee Required Required
Listing Terms Cash, Conventional, FHA
Special Listing Condition None
Read Less Info
Want to know what your home might be worth? Contact us for a FREE valuation!

Our team is ready to help you sell your home for the highest possible price ASAP

© 2024 My Florida Regional MLS DBA Stellar MLS. All Rights Reserved.
Bought with CIRCUITOUS REALTY

Find out why customers are choosing LPT Realty to meet their real estate needs






