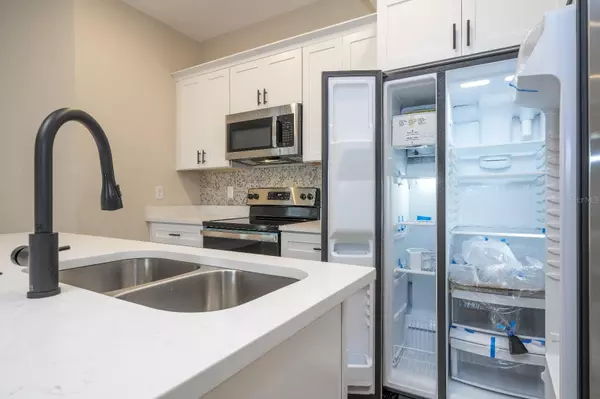$329,000
$335,000
1.8%For more information regarding the value of a property, please contact us for a free consultation.
3 Beds
2 Baths
1,199 SqFt
SOLD DATE : 10/24/2024
Key Details
Sold Price $329,000
Property Type Single Family Home
Sub Type Single Family Residence
Listing Status Sold
Purchase Type For Sale
Square Footage 1,199 sqft
Price per Sqft $274
Subdivision Oak Lawn
MLS Listing ID O6236146
Sold Date 10/24/24
Bedrooms 3
Full Baths 2
HOA Y/N No
Originating Board Stellar MLS
Year Built 2023
Annual Tax Amount $596
Lot Size 6,098 Sqft
Acres 0.14
Property Description
One or more photo(s) has been virtually staged. Welcome to your NEW CONSTRUCTION HOME in the booming Apopka! This brand-new 3-bedroom, 2 bathroom home unfolds its modern elegance and spacious charm as you step inside. Three inviting bedrooms await, offering comfort and room to retreat. In the kitchen, discover a gourmet haven with brand new stainless steel appliances - perfect for culinary adventures. Relish in the absence of carpet, replaced by beautiful, low-maintenance flooring. The open layout seamlessly connects the kitchen, dining area, and living room - an entertainer's dream. Park with ease on the expansive driveway, a welcome convenience for multiple vehicles or guests. Situated in charming Apopka, relish in proximity to schools, shopping, dining, and local amenities. Embrace the potential of a spacious backyard for gardening, grilling, or simply enjoying the Florida sunshine. Don't miss the opportunity to make this stunning new construction home yours. Contact us today for a viewing and experience the beauty and comfort of this exceptional property in Apopka!
Location
State FL
County Orange
Community Oak Lawn
Zoning R-3
Interior
Interior Features Eat-in Kitchen, Kitchen/Family Room Combo, Living Room/Dining Room Combo, Open Floorplan, Primary Bedroom Main Floor, Stone Counters, Thermostat
Heating Central, Electric
Cooling Central Air
Flooring Tile
Fireplace false
Appliance Dishwasher, Disposal, Microwave, Range, Refrigerator
Laundry Other
Exterior
Exterior Feature Other
Garage Spaces 2.0
Utilities Available Electricity Connected
Waterfront false
Roof Type Shingle
Attached Garage true
Garage true
Private Pool No
Building
Entry Level One
Foundation Slab
Lot Size Range 0 to less than 1/4
Sewer Septic Tank
Water Public
Structure Type Block,Stucco
New Construction true
Others
Senior Community No
Ownership Fee Simple
Acceptable Financing Cash, Conventional, FHA, VA Loan
Listing Terms Cash, Conventional, FHA, VA Loan
Special Listing Condition None
Read Less Info
Want to know what your home might be worth? Contact us for a FREE valuation!

Our team is ready to help you sell your home for the highest possible price ASAP

© 2024 My Florida Regional MLS DBA Stellar MLS. All Rights Reserved.
Bought with ALL REAL ESTATE & INVESTMENTS

Find out why customers are choosing LPT Realty to meet their real estate needs






