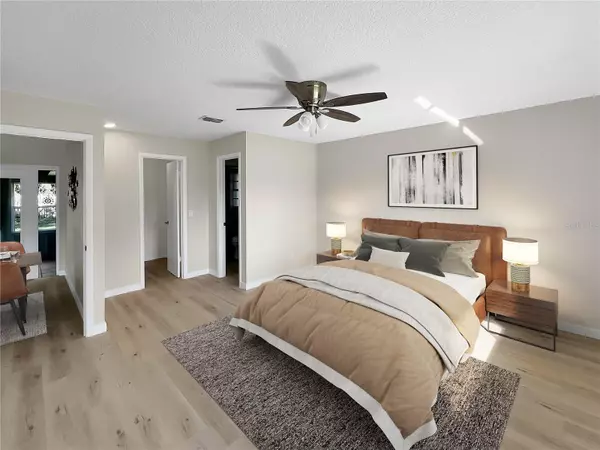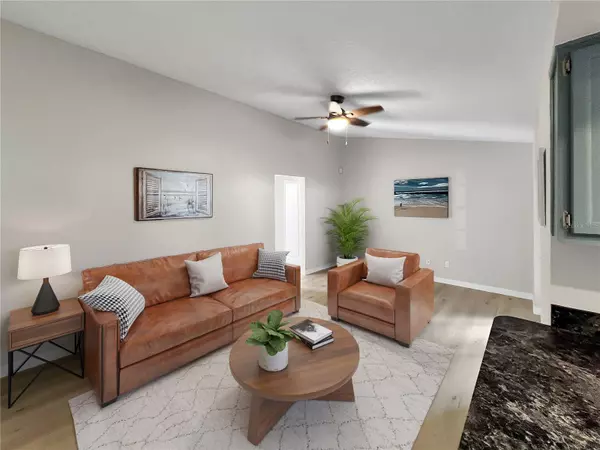$520,000
$525,000
1.0%For more information regarding the value of a property, please contact us for a free consultation.
4 Beds
2 Baths
1,752 SqFt
SOLD DATE : 10/23/2024
Key Details
Sold Price $520,000
Property Type Single Family Home
Sub Type Single Family Residence
Listing Status Sold
Purchase Type For Sale
Square Footage 1,752 sqft
Price per Sqft $296
Subdivision Clubhouse Estates Phase 1
MLS Listing ID O6247921
Sold Date 10/23/24
Bedrooms 4
Full Baths 2
Construction Status No Contingency
HOA Y/N No
Originating Board Stellar MLS
Year Built 1980
Annual Tax Amount $2,274
Lot Size 0.270 Acres
Acres 0.27
Property Description
One or more photo(s) has been virtually staged. Perfect Place with Space!
Discover this beautifully RENOVATED gem in the heart of Dr. Phillips, where every detail has been lovingly upgraded, making it truly move-in ready. This isn't your typical fix-and-flip; each enhancement has been done with care and quality in mind.
Step inside and enjoy the bright, open living spaces. The dining and family rooms flow seamlessly to a spacious screened porch through elegant French doors, perfect for entertaining! The kitchen’s pass-through window to the porch makes serving guests a breeze. This home boasts a thoughtful split-bedroom floor plan, with three large secondary bedrooms off the family room and a private primary suite tucked away off the dining area. The front living room is bathed in morning sunlight, creating a warm and welcoming atmosphere.
Recent renovations include luxurious, modern bathrooms (both updated in 2024), featuring a frameless glass walk-in shower, new vanities, and sleek fixtures. The kitchen shines with brand-new stainless steel appliances and is plumbed for a gas range. Even the AC heating system is gas-powered for added efficiency. A brand-new roof (2024), freshly textured ceilings, freshly painted interior, new light fixtures, ceiling fans, and stylish vinyl plank flooring throughout complete the home’s polished look.
Outside, you'll find a large corner lot (over a quarter acre) with a newly landscaped yard, perfect for outdoor living and relaxation. Located just minutes from Universal Studios, Disney Parks, Restaurant Row and top-rated Dr. Phillips schools, this home also offers easy access to major highways, fantastic dining, and shopping on Restaurant Row—all with no HOA restrictions!
This home is move-in ready and waiting for you! Don’t miss your chance to call it HOME SWEET HOME—schedule your showing today!
Location
State FL
County Orange
Community Clubhouse Estates Phase 1
Zoning P-D
Rooms
Other Rooms Family Room
Interior
Interior Features High Ceilings, Open Floorplan, Primary Bedroom Main Floor, Solid Wood Cabinets, Split Bedroom, Thermostat, Vaulted Ceiling(s), Walk-In Closet(s), Cathedral Ceiling(s), Ceiling Fans(s)
Heating Natural Gas
Cooling Central Air
Flooring Luxury Vinyl, Vinyl
Furnishings Unfurnished
Fireplace false
Appliance Gas Water Heater, Microwave, Range, Refrigerator, Washer, Dishwasher, Disposal, Dryer
Laundry In Garage
Exterior
Exterior Feature Private Mailbox, Rain Gutters
Garage Driveway, Garage Door Opener
Garage Spaces 2.0
Utilities Available BB/HS Internet Available, Natural Gas Connected, Cable Available, Street Lights, Water Connected, Electricity Connected
Waterfront false
Roof Type Shingle
Porch Rear Porch, Screened
Attached Garage true
Garage true
Private Pool No
Building
Lot Description Corner Lot, Cul-De-Sac, In County, Landscaped, Level, Oversized Lot, Sidewalk, Paved
Entry Level One
Foundation Slab
Lot Size Range 1/4 to less than 1/2
Sewer Public Sewer
Water Public
Structure Type Block,Stucco
New Construction false
Construction Status No Contingency
Schools
Elementary Schools Dr. Phillips Elem
Middle Schools Southwest Middle
High Schools Dr. Phillips High
Others
Pets Allowed Cats OK, Dogs OK, Yes
Senior Community No
Ownership Fee Simple
Acceptable Financing Cash, Conventional, FHA, VA Loan
Listing Terms Cash, Conventional, FHA, VA Loan
Special Listing Condition None
Read Less Info
Want to know what your home might be worth? Contact us for a FREE valuation!

Our team is ready to help you sell your home for the highest possible price ASAP

© 2024 My Florida Regional MLS DBA Stellar MLS. All Rights Reserved.
Bought with EXP REALTY LLC

Find out why customers are choosing LPT Realty to meet their real estate needs






