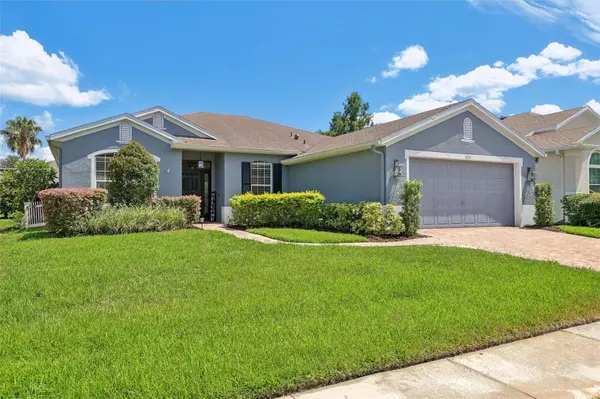$467,000
$470,000
0.6%For more information regarding the value of a property, please contact us for a free consultation.
3 Beds
2 Baths
1,772 SqFt
SOLD DATE : 10/04/2024
Key Details
Sold Price $467,000
Property Type Single Family Home
Sub Type Single Family Residence
Listing Status Sold
Purchase Type For Sale
Square Footage 1,772 sqft
Price per Sqft $263
Subdivision Parkstone
MLS Listing ID O6233346
Sold Date 10/04/24
Bedrooms 3
Full Baths 2
HOA Fees $150/mo
HOA Y/N Yes
Originating Board Stellar MLS
Year Built 2000
Annual Tax Amount $3,307
Lot Size 6,969 Sqft
Acres 0.16
Lot Dimensions 64x110x59x110
Property Description
Live Out YOUR DREAM in this PICTURE-PERFECT HOME in one of the MOST DESIRABLE COMMUNITIES in WINTER SPRINGS, PARKSTONE! NO DETAIL HAS BEEN OVERLOOKED in this BEAUTIFULLY UPGRADED and METICULOUSLY MAINTAINED ONE-STORY DREAM HOME! RECENT UPGRADES INCLUDE a KITCHEN RENOVATION with BEAUTIFUL QUARTZ COUNTERTOPS, NEW SINK and GARBAGE DISPOSAL (2020) and REFURBISHED KITCHEN CABINETS (2024), PRIMARY SUITE UPGRADES include NEW PAINT and CARPET (2024)! PRIMARY BATHROOM UPGRADES also in 2024 include NEW FLOORING, NEW DOUBLE VANITIES, GRANITE COUNTERTOPS and NEW PAINT! The Guest Bathroom was also TOTALLY RENOVATED in 2024 with NEW FLOORING, NEW PAINT, NEW VANITY and NEW TUB! The EXTERIOR and rest of the INTERIOR were PAINTED IN 2021, NEW LIGHT FIXTURES were installed throughout the home in 2020 and the OVERSIZED SCREEN ENCLOSURE was COMPLETELY RESCREENED in 2021. The MAJOR MECHANICALS are ALL UPDATED with a NEW ROOF being installed in OCT 2018, the HVAC (Central AC) updated in 2016 and the WATER HEATER was also updated in 2016! Other NOTABLE UPGRADES include a BEAUTIFUL PAVER DRIVEWAY and a VINYL WHITE PICKET FENCE!! The Home itself is BEAUTIFULLY DESIGNED to MAXIMIZE the square footage! The PERFECT AMOUNT OF NATURAL LIGHT flows into EVERY ROOM and the OPEN and MODERN FLOOR PLAN combined with the BEAUTIFUL UPGRADES and COLOR PALETTE gives you a WARM SENSE OF PEACE, COMFORT, TRANQUILITY and HAPPINESS that you HAVE TO EXPERIENCE to FEEL! PARKSTONE is an EXTREMELY DESIRABLE GATED COMMUNITY with RESORT WORTHY AMENITIES, DIRECT LAKE FRONTAGE and ON THE CROSS SEMINOLE TRAIL!! EXCLUSIVE RESIDENT AMENITIES spread out on an 8+ Acre Plot include a RESORT STYLE COMMUNITY POOL, REGULATION SIZE TENNIS COURTS, a COMMUNITY DOCK that you FISH from or just enjoy the MASSIVE LAKEFRONT, a VOLLEYBALL COURT, a MASSIVE PLAYGROUND for ALL AGES OF YOUTH, and plenty of OPEN SPACE and GREENERY for you to ENJOY! You can ACCESS the CROSS SEMINOLE TRAIL for all of your RUNNING, WALKING, BIKING and HIKING NEEDS! LAWNCARE IS INCLUDED in your HOA!! You are also ONLY MINUTES AWAY from the TOP-RATED SEMINOLE COUNTY SCHOOLS you are zoned for and EXTREMELY CONVENIENTLY LOCATED to AS MANY RESTAURANTS and SHOPS as you can imagine. THIS IS A ONCE IN A LIFETIME OPPORTUNITY to SECURE YOUR DREAM HOME IN THE PICTURE-PERFECT COMMUNITY. DON’T MISS THIS OPPORTUNITY! MAKE YOUR APPOINTMENT TODAY!!
Location
State FL
County Seminole
Community Parkstone
Zoning PUD
Interior
Interior Features Built-in Features, Ceiling Fans(s), Eat-in Kitchen, High Ceilings, Open Floorplan, Primary Bedroom Main Floor, Stone Counters, Walk-In Closet(s), Window Treatments
Heating Central, Electric
Cooling Central Air
Flooring Carpet, Laminate, Tile
Fireplace false
Appliance Dishwasher, Dryer, Electric Water Heater, Microwave, Range, Refrigerator, Washer
Laundry Inside, Laundry Room
Exterior
Exterior Feature Irrigation System, Private Mailbox, Rain Gutters, Sidewalk
Garage Common, Deeded, Driveway, Garage Door Opener
Garage Spaces 2.0
Community Features Deed Restrictions, Gated Community - No Guard, Park, Playground, Pool, Sidewalks, Tennis Courts
Utilities Available BB/HS Internet Available, Cable Available, Electricity Connected, Phone Available, Public, Sewer Connected, Street Lights, Underground Utilities, Water Connected
Amenities Available Gated, Park, Playground, Pool, Tennis Court(s)
Waterfront true
Waterfront Description Pond
View Y/N 1
View Water
Roof Type Shingle
Porch Porch, Rear Porch, Screened
Attached Garage true
Garage true
Private Pool No
Building
Lot Description Landscaped, Private, Sidewalk, Paved
Story 1
Entry Level One
Foundation Slab
Lot Size Range 0 to less than 1/4
Builder Name Centex Homes
Sewer Public Sewer
Water Public
Structure Type Block,Stucco
New Construction false
Schools
Elementary Schools Layer Elementary
Middle Schools Indian Trails Middle
High Schools Winter Springs High
Others
Pets Allowed Yes
HOA Fee Include Pool,Maintenance Grounds,Management,Private Road,Recreational Facilities
Senior Community No
Ownership Fee Simple
Monthly Total Fees $150
Acceptable Financing Cash, Conventional, FHA, VA Loan
Membership Fee Required Required
Listing Terms Cash, Conventional, FHA, VA Loan
Special Listing Condition None
Read Less Info
Want to know what your home might be worth? Contact us for a FREE valuation!

Our team is ready to help you sell your home for the highest possible price ASAP

© 2024 My Florida Regional MLS DBA Stellar MLS. All Rights Reserved.
Bought with RE/MAX TOWN & COUNTRY REALTY

Find out why customers are choosing LPT Realty to meet their real estate needs






