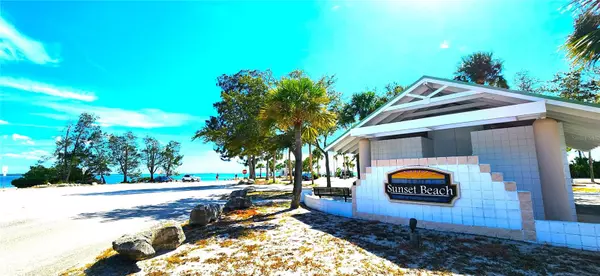$350,000
$359,900
2.8%For more information regarding the value of a property, please contact us for a free consultation.
3 Beds
2 Baths
1,448 SqFt
SOLD DATE : 09/30/2024
Key Details
Sold Price $350,000
Property Type Single Family Home
Sub Type Single Family Residence
Listing Status Sold
Purchase Type For Sale
Square Footage 1,448 sqft
Price per Sqft $241
Subdivision Gulfview Ridge
MLS Listing ID U8242687
Sold Date 09/30/24
Bedrooms 3
Full Baths 2
Construction Status Appraisal,Financing,Inspections
HOA Y/N No
Originating Board Stellar MLS
Year Built 1977
Annual Tax Amount $4,359
Lot Size 6,969 Sqft
Acres 0.16
Lot Dimensions 70x100
Property Description
**Back on market due to buyer's home sale falling through** If you're looking for the perfect gem with just a 7-minute bike ride to Sunset Beach, no HOA and NO FLOOD INSURANCE required… YOU'VE FOUND IT! This recently updated 3 bed 2 full bath home is perfectly situated in the heart of Tarpon Springs and ready for its new owner! Updates include a new roof and exterior paint (2020), bathrooms, flooring, light fixtures, granite countertops, stainless steel appliances and a privately fenced-in yard! Bring the boat AND the fur babies! Upon entering you're greeted with a humongous living room and dining area that makes way into the kitchen and separate family room! The split floor plan features a huge owner's suite with dual vanity sinks and a beautiful step-in tile shower. Make your way down the hall to find two more bedrooms and a second full bath with a walk-in whirlpool bathtub! With plenty of room for family gatherings and entertaining guests, this home checks all of the boxes! Enjoy peaceful privacy on your screened-in lanai, gardening, barbecuing and extra storage in the shed. The oversized garage features even more built-in storage! Just a stone throw away from the historic Tarpon Springs Sponge Docks, downtown Tarpon Springs, schools, shopping, dining, grocery, golf, nightlife, beaches and the famous Pinellas Trail! Do NOT let this one get away!
Location
State FL
County Pinellas
Community Gulfview Ridge
Rooms
Other Rooms Attic, Family Room, Florida Room, Formal Living Room Separate, Inside Utility
Interior
Interior Features Ceiling Fans(s), Living Room/Dining Room Combo, Open Floorplan, Primary Bedroom Main Floor, Skylight(s), Solid Surface Counters, Split Bedroom, Stone Counters, Thermostat, Window Treatments
Heating Central, Electric
Cooling Central Air, Mini-Split Unit(s)
Flooring Carpet, Laminate, Tile, Vinyl
Fireplace false
Appliance Dishwasher, Disposal, Dryer, Electric Water Heater, Microwave, Range, Refrigerator, Washer
Laundry Inside, Laundry Room
Exterior
Exterior Feature Awning(s), Hurricane Shutters, Lighting, Private Mailbox, Rain Gutters, Sidewalk, Storage
Parking Features Boat, Driveway, Garage Door Opener, Garage Faces Side, Ground Level, Guest, Oversized, RV Parking
Garage Spaces 1.0
Fence Vinyl
Utilities Available Cable Connected, Electricity Connected, Sewer Connected, Street Lights, Water Connected
View Trees/Woods
Roof Type Shingle
Porch Covered, Enclosed, Patio, Screened
Attached Garage true
Garage true
Private Pool No
Building
Lot Description Cleared, Corner Lot, Landscaped, Sidewalk, Paved
Story 1
Entry Level One
Foundation Slab
Lot Size Range 0 to less than 1/4
Sewer Public Sewer
Water Public
Architectural Style Florida, Ranch
Structure Type Block,Stucco,Vinyl Siding
New Construction false
Construction Status Appraisal,Financing,Inspections
Schools
Elementary Schools Sunset Hills Elementary-Pn
Middle Schools Tarpon Springs Middle-Pn
High Schools Tarpon Springs High-Pn
Others
Pets Allowed Cats OK, Dogs OK, Yes
Senior Community No
Pet Size Extra Large (101+ Lbs.)
Ownership Fee Simple
Acceptable Financing Cash, Conventional, FHA, VA Loan
Listing Terms Cash, Conventional, FHA, VA Loan
Num of Pet 10+
Special Listing Condition None
Read Less Info
Want to know what your home might be worth? Contact us for a FREE valuation!

Our team is ready to help you sell your home for the highest possible price ASAP

© 2024 My Florida Regional MLS DBA Stellar MLS. All Rights Reserved.
Bought with CHARLES RUTENBERG REALTY INC

Find out why customers are choosing LPT Realty to meet their real estate needs






