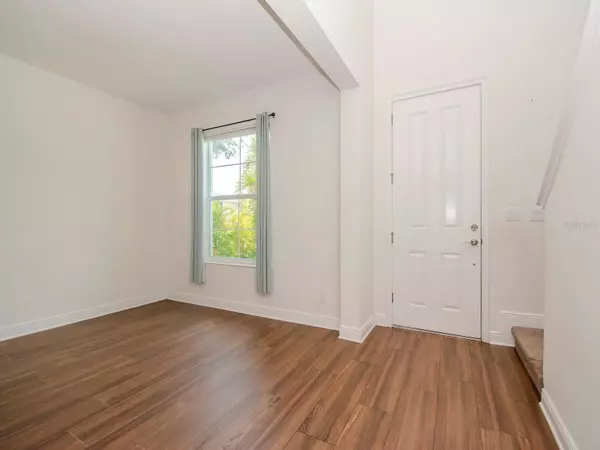$710,000
$725,000
2.1%For more information regarding the value of a property, please contact us for a free consultation.
4 Beds
4 Baths
2,399 SqFt
SOLD DATE : 09/16/2024
Key Details
Sold Price $710,000
Property Type Single Family Home
Sub Type Single Family Residence
Listing Status Sold
Purchase Type For Sale
Square Footage 2,399 sqft
Price per Sqft $295
Subdivision Highfield Mdw
MLS Listing ID T3535367
Sold Date 09/16/24
Bedrooms 4
Full Baths 3
Half Baths 1
Construction Status Financing,Inspections
HOA Y/N No
Originating Board Stellar MLS
Year Built 2019
Annual Tax Amount $9,531
Lot Size 5,227 Sqft
Acres 0.12
Lot Dimensions 60x90
Property Description
One or more photo(s) has been virtually staged. Newer 4/3.5/2-car garage in the heart of South Tampa! Entire interior has recently been repainted. The first level features kitchen, dining area, great room, office/den/playroom, powder room, plus a bedroom and full bathroom. Primary suite, two additional secondary bedrooms and a shared bath and laundry room are all on the second level. The kitchen features 42” cabinets with crown detail, stainless steel appliances including a French door refrigerator, granite counters, island with large single-bowl sink, subway tile backsplash, and a walk-in pantry. The primary suite boasts an oversized bedroom, two walk-in closets, large walk-in shower, soaking tub, double vanity, linen closet, and separate water closet. All full bathrooms feature raised vanities with granite counters and undermount sinks. A new deck was added in the back and landscaping has been refreshed. An inground “smart” sprinkler system was also added. Wide plank wood tile, plantation shutters, and lots of storage including under the stairs. Completely fenced yard. The Builder's 10-year warranty conveys to the new owner. Ideally located in the top-rated Ballast Point district and close to MacDill AFB, Tampa International Airport, downtown Tampa and St. Pete. Gadsden Park with playground, dog park, and little league and softball fields is a short stroll away.
Location
State FL
County Hillsborough
Community Highfield Mdw
Zoning CG
Interior
Interior Features Ceiling Fans(s), Eat-in Kitchen, High Ceilings, Kitchen/Family Room Combo, Open Floorplan, PrimaryBedroom Upstairs, Stone Counters, Walk-In Closet(s)
Heating Central, Electric
Cooling Central Air
Flooring Carpet, Ceramic Tile
Fireplace false
Appliance Dishwasher, Disposal, Electric Water Heater, Microwave, Range, Refrigerator
Laundry Electric Dryer Hookup, Inside, Laundry Room, Upper Level
Exterior
Exterior Feature Garden, Hurricane Shutters, Irrigation System, Private Mailbox, Sliding Doors, Storage
Garage Spaces 2.0
Utilities Available BB/HS Internet Available, Cable Available, Electricity Connected, Public, Sewer Connected, Water Connected
Roof Type Shingle
Attached Garage true
Garage true
Private Pool No
Building
Story 2
Entry Level Two
Foundation Slab
Lot Size Range 0 to less than 1/4
Sewer Public Sewer
Water Public
Structure Type Stucco,Wood Frame
New Construction false
Construction Status Financing,Inspections
Others
Senior Community No
Ownership Fee Simple
Acceptable Financing Cash, Conventional, VA Loan
Listing Terms Cash, Conventional, VA Loan
Special Listing Condition None
Read Less Info
Want to know what your home might be worth? Contact us for a FREE valuation!

Our team is ready to help you sell your home for the highest possible price ASAP

© 2025 My Florida Regional MLS DBA Stellar MLS. All Rights Reserved.
Bought with CAPSTAR REAL ESTATE LLC
Find out why customers are choosing LPT Realty to meet their real estate needs






