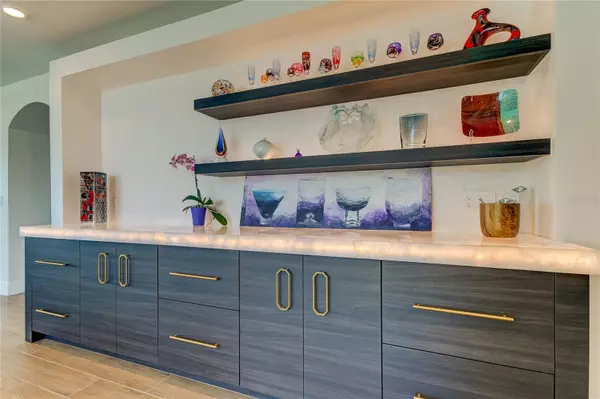$4,345,000
$4,595,000
5.4%For more information regarding the value of a property, please contact us for a free consultation.
4 Beds
3 Baths
3,620 SqFt
SOLD DATE : 09/16/2024
Key Details
Sold Price $4,345,000
Property Type Condo
Sub Type Condominium
Listing Status Sold
Purchase Type For Sale
Square Footage 3,620 sqft
Price per Sqft $1,200
Subdivision Onella Condo
MLS Listing ID U8250949
Sold Date 09/16/24
Bedrooms 4
Full Baths 3
Condo Fees $2,392
HOA Y/N No
Originating Board Stellar MLS
Year Built 2018
Annual Tax Amount $41,383
Lot Size 0.610 Acres
Acres 0.61
Property Description
A rare opportunity exists for the most discerning buyer, presenting the epitome of coastal living at Onella, a boutique enclave in Indian Shores. Built in 2018, Onella is a Gulf front development of 10 exclusive residences. Modern design is enhanced with a vivid white exterior, seagreen glass and a “wave” architectural roof style capturing the essence of beachfront living. This luxury home features an elevated SW corner location that offers magnificent views from all rooms. It has over 3600 SF with 4 bedrooms and 3 full baths. The 4th bedroom currently accommodates an office/den. The secured elevator exits to the condo’s private lobby with textured painting, and elegant wood double door entry. Styled by the Decker Ross, each detail of this residence radiates elegance. The interior is a blend of coastal comfort with subtle textures, cultured stone and opulent finishes. An open-concept design seamlessly links the living, dining and kitchen areas, where panoramic views of the Gulf are a daily delight. The entertainment area extends to outdoor living, with an expansive Gulf front balcony complete with multiple seating areas, glare reduction TV and glass railings for unobstructed views of the sand and surf. A stunning fireplace is the focal point of the living area, surrounding the fireplace and television is beautiful venetian plaster. Not to be missed is the dry bar, enhanced by underlit quartz counters, custom cabinetry, and SubZero refrigerated drawers. Such attention to detail in the bar backsplash; a shimmering white backsplash was installed in a wave pattern. The windows provide natural light and sweeping views from every angle. A Bose and Sonos Audio System for your listening pleasure. The kitchen, a true chef’s masterpiece, features Wolf appliances; double oven, induction cooktop, microwave and built-in coffee maker. The fridge and full size wine cooler are SubZero. Venetian plaster is discovered again in the kitchen tray ceiling. Plenty of pantry storage with the sleek white cabinetry. The spacious island is perfect for quick meals. There is also a separate breakfast bar and dining area overlooking the Gulf of Mexico. Relax and rest in the owner suite, a proper place of serenity and respite complete with a cozy reading area. The ensuite primary bath is complemented with floating cabinetry, luminous metal backsplash, spa soaker tub, glass bubble chandelier, walk in shower, no steam mirrors and an 11x13 custom closet. Additional bedrooms, each ensuite, offer restful accommodation for guests. The office features custom built-ins, African Labradorite counter, Silver Leaf painted ceiling, and distinct herringbone pattern tile plank flooring. Onella owners enjoy a heated pool and spa, community gas grill and a beachfront firepit. Safety features include an option to fully enclose the balcony during storms with Hurricane Shutters as well as impact resistant windows and sliding doors. The building’s security consists of a coded elevator, lobby, pool entrance and security cameras. The 2 car garage leads directly into the building and provides extra storage and is protected with a dehumidifier. Every detail has been thoughtfully executed and delivers an unparalleled modern beach lifestyle - one that combines the elegance of metropolitan living with the tranquility of coastal magnificence.
Location
State FL
County Pinellas
Community Onella Condo
Rooms
Other Rooms Den/Library/Office
Interior
Interior Features Built-in Features, Ceiling Fans(s), Dry Bar, Eat-in Kitchen, Elevator, High Ceilings, Living Room/Dining Room Combo, Open Floorplan, Primary Bedroom Main Floor, Solid Wood Cabinets, Split Bedroom, Stone Counters, Thermostat, Tray Ceiling(s), Walk-In Closet(s), Window Treatments
Heating Central
Cooling Central Air
Flooring Carpet, Ceramic Tile
Fireplaces Type Decorative, Electric, Living Room, Non Wood Burning
Furnishings Unfurnished
Fireplace true
Appliance Bar Fridge, Built-In Oven, Cooktop, Dishwasher, Disposal, Dryer, Microwave, Range Hood, Tankless Water Heater, Washer, Water Filtration System, Water Softener, Wine Refrigerator
Laundry Inside, Laundry Room
Exterior
Exterior Feature Balcony, Hurricane Shutters, Irrigation System, Lighting, Outdoor Grill, Outdoor Kitchen, Outdoor Shower, Sliding Doors
Garage Garage Door Opener, Garage Faces Side, Ground Level, Guest, Under Building
Garage Spaces 2.0
Fence Vinyl
Pool Gunite, Heated, In Ground, Lighting, Outside Bath Access
Community Features Association Recreation - Owned, Buyer Approval Required, Deed Restrictions, Pool
Utilities Available BB/HS Internet Available, Cable Connected, Electricity Connected, Phone Available, Public, Sewer Connected, Underground Utilities, Water Connected
Amenities Available Elevator(s), Lobby Key Required, Pool, Spa/Hot Tub
Waterfront true
Waterfront Description Beach Front,Gulf/Ocean
View Y/N 1
Water Access 1
Water Access Desc Beach,Gulf/Ocean
View Water
Roof Type Built-Up,Metal
Porch Covered, Deck, Rear Porch
Attached Garage true
Garage true
Private Pool Yes
Building
Lot Description FloodZone, Level, Near Golf Course, Near Marina, Near Public Transit
Story 1
Entry Level One
Foundation Stilt/On Piling
Sewer Public Sewer
Water Public
Architectural Style Contemporary
Structure Type Block,Stucco
New Construction false
Others
Pets Allowed Breed Restrictions, Yes
HOA Fee Include Pool,Escrow Reserves Fund,Gas,Insurance,Maintenance Structure,Maintenance Grounds,Management,Pest Control,Sewer,Trash,Water
Senior Community No
Pet Size Small (16-35 Lbs.)
Ownership Condominium
Monthly Total Fees $2, 392
Acceptable Financing Cash, Conventional
Membership Fee Required None
Listing Terms Cash, Conventional
Num of Pet 2
Special Listing Condition None
Read Less Info
Want to know what your home might be worth? Contact us for a FREE valuation!

Our team is ready to help you sell your home for the highest possible price ASAP

© 2024 My Florida Regional MLS DBA Stellar MLS. All Rights Reserved.
Bought with THE TONI EVERETT COMPANY

Find out why customers are choosing LPT Realty to meet their real estate needs






