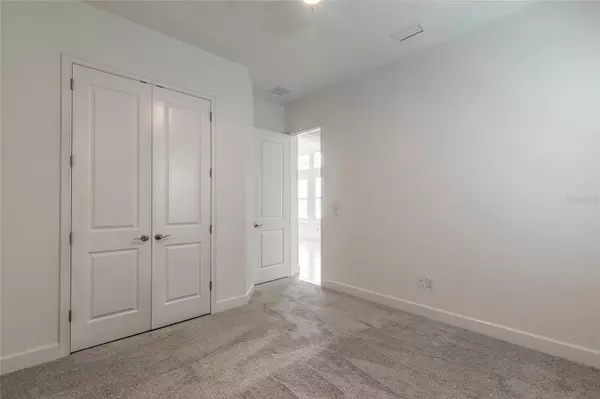$600,000
$639,900
6.2%For more information regarding the value of a property, please contact us for a free consultation.
4 Beds
3 Baths
2,621 SqFt
SOLD DATE : 08/27/2024
Key Details
Sold Price $600,000
Property Type Single Family Home
Sub Type Single Family Residence
Listing Status Sold
Purchase Type For Sale
Square Footage 2,621 sqft
Price per Sqft $228
Subdivision Mosaic Ph 1B-1
MLS Listing ID V4937302
Sold Date 08/27/24
Bedrooms 4
Full Baths 3
Construction Status Financing,Inspections
HOA Fees $120/mo
HOA Y/N Yes
Originating Board Stellar MLS
Year Built 2022
Annual Tax Amount $7,848
Lot Size 7,405 Sqft
Acres 0.17
Property Description
Why wait to build when this like-new, upgraded Costa Mesa model is ready to welcome you home? Boasting exceptional curb appeal with stunning stone front details, this expansive residence features 4 bedrooms, 3 baths, and a versatile flex room and a garage with space for 3 cars. Step inside to an open floor plan with high ceilings and an abundance of natural light. The gourmet kitchen is complete with an oversized center island, quartz countertops, a stylish tile backsplash, stainless-steel appliances, custom 42” cabinetry and a hidden walk-in pantry providing plenty of extra kitchen storage. The inviting living room seamlessly flows into the expansive screened lanai, where you can unwind in the large hot tub, that is included in the sale. The premium fenced lot offers a serene water view, perfect for relaxation and entertainment. This home has many upgrades including an upgraded kitchen, new lighting, plantation shutters, 18” tile throughout the main living area, the covered screened lanai and hot tub, plus the fenced yard. It is also equipped with numerous Smart Home and Energy Saving Features, enhancing both convenience and sustainability. The 2-car garage includes an additional tandem deep third car space, ideal for parking your favorite toys or storage. Nestled in the highly desirable Mosaic community, the home is just a short walk to the resort-style amenities which include the clubhouse, two beautiful swimming pools, a fully equipped fitness center, an outdoor band shell, a playground, a fire pit, and a fishing dock. There is also a dedicated Lifestyle Coordinator that ensures a vibrant and engaging community atmosphere. Conveniently located near beaches, championship golf courses, shopping, dining, major highways and universities, this home perfectly balances luxury and lifestyle. Don’t miss your chance to schedule a showing and make this dream home yours today!
There are no warranties expressed or implied. All measurements are approximate. Square footage received from tax rolls. All information recorded in the MLS intended to be accurate but cannot be guaranteed. Buyers should check city/community rules for rental restrictions.
Location
State FL
County Volusia
Community Mosaic Ph 1B-1
Zoning RES
Interior
Interior Features Ceiling Fans(s), High Ceilings, Kitchen/Family Room Combo, Open Floorplan, Solid Surface Counters, Solid Wood Cabinets, Split Bedroom, Thermostat, Vaulted Ceiling(s), Window Treatments
Heating Central
Cooling Central Air
Flooring Carpet, Tile
Fireplace false
Appliance Built-In Oven, Cooktop, Disposal, Ice Maker, Microwave, Refrigerator
Laundry Inside
Exterior
Exterior Feature Other
Garage Spaces 3.0
Utilities Available Cable Connected, Public, Sewer Connected
Waterfront false
Roof Type Shingle
Attached Garage true
Garage true
Private Pool No
Building
Entry Level One
Foundation Slab
Lot Size Range 0 to less than 1/4
Sewer Public Sewer
Water Public
Structure Type Block
New Construction false
Construction Status Financing,Inspections
Schools
Elementary Schools Champion Elementary School
Middle Schools David C Hinson Sr Middle
High Schools Mainland High School
Others
Pets Allowed Cats OK, Dogs OK
Senior Community No
Ownership Fee Simple
Monthly Total Fees $120
Membership Fee Required Required
Special Listing Condition None
Read Less Info
Want to know what your home might be worth? Contact us for a FREE valuation!

Our team is ready to help you sell your home for the highest possible price ASAP

© 2024 My Florida Regional MLS DBA Stellar MLS. All Rights Reserved.
Bought with STELLAR NON-MEMBER OFFICE

Find out why customers are choosing LPT Realty to meet their real estate needs






