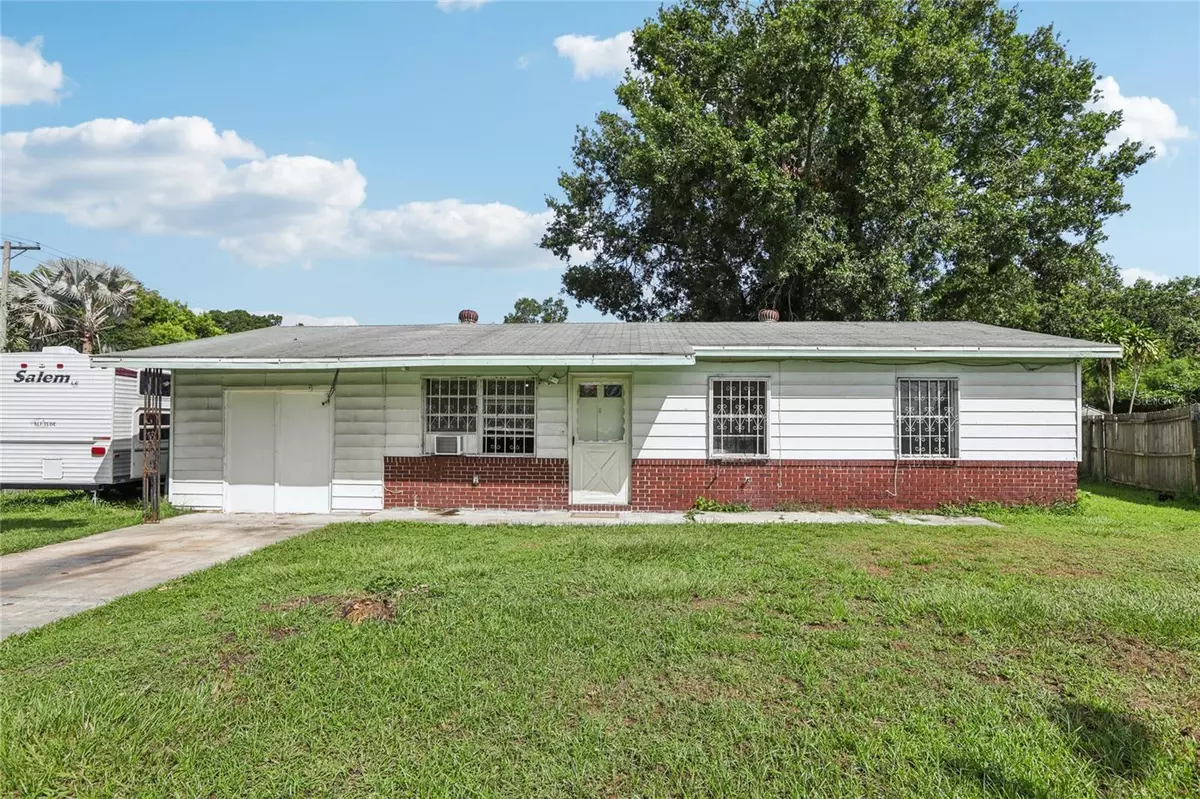$205,000
$209,000
1.9%For more information regarding the value of a property, please contact us for a free consultation.
4 Beds
2 Baths
1,320 SqFt
SOLD DATE : 08/16/2024
Key Details
Sold Price $205,000
Property Type Single Family Home
Sub Type Single Family Residence
Listing Status Sold
Purchase Type For Sale
Square Footage 1,320 sqft
Price per Sqft $155
Subdivision Kings Forest
MLS Listing ID T3543815
Sold Date 08/16/24
Bedrooms 4
Full Baths 2
HOA Y/N No
Originating Board Stellar MLS
Year Built 1962
Annual Tax Amount $1,152
Lot Size 8,276 Sqft
Acres 0.19
Property Description
“Honey, do they sell elbow grease at Sam’s Club??” This stunning 4/2 has been waiting for you. Located just 4 miles from the nearest Home Depot, this home overhaul is going to give you that opportunity to flex those handyman muscles. Want a silver lining? You’ll be saving so much money buying supplies in contractor quantities, it’ll feel like this house is paying YOU to shop at your favorite home improvement store! As you walk up to this mid-century-not-modern-yet, you’ll get to experience peace of mind and a touch of confinement with your fully barred windows. Enter in and be whisked back to 1962 because not much has changed since then. You’ll note the terrazzo flooring that has been covered in the past, and some covering in certain areas still exist; the hallway boasts at least two coverings still hiding that natural terrazzo beauty beneath. The kitchen is absolutely…yellow; in fact, it's one wolf bite away from being shot. Leave your tape measure in your toolbox; the dishwasher currently present is strictly a placeholder, proving that a real working dishwasher could be installed and would fit into that space. The garage has been converted into living space with a built-in step-down that could double as an in-house gym; every day is leg day if you pick that bedroom space as your own! The claw foot tub is the crown jewel of the primary bathroom and is accentuated by the rainfall shower head. It’ll feel like every day is spa day provided you shower with your eyes closed! Venture down the hallway in the main part of the home to find the remaining 3 bedrooms and the other full bathroom. We’ve left the finishing touches for you, after you’ve completed the beginning and the middle touches! There are a few other flex spaces that you could store all of the remodel supplies while you take on this adventure in renovation! Beyond that, there’s more exciting possibilities. The laundry area has a feature that most laundry rooms can’t boast. Experience the thrill of not one, but TWO old-school skylights, where each glance upward is an adventure into architectural antiquity. There's a Florida room that feels JUST like the Florida weather. It's screened in. That means the temperature outside is the temperature in the Florida room. That's how screens work. What more could you possibly ask for? This property checks all the boxes. Still standing? Check. In need of major repairs? Check. An entire remodel and paint job? Check. This is the one you’ve been waiting for! Call for a showing and bring that good ‘ole vision of yours! ••• ROOF WAS PERMITTED IN 2004 ••• A/C IS AT LEAST 15 YRS OLD AND DOES NOT WORK ••• WATER HEATER IS OVER 20 YRS OLD •••
Location
State FL
County Hillsborough
Community Kings Forest
Zoning RSC-6
Interior
Interior Features Attic Fan
Heating Central, Wall Units / Window Unit
Cooling Central Air, Wall/Window Unit(s)
Flooring Terrazzo
Fireplace false
Appliance Range, Refrigerator
Laundry Laundry Room
Exterior
Exterior Feature Storage
Garage Converted Garage
Fence Chain Link, Wood
Utilities Available Cable Available, Electricity Connected, Sewer Connected
Roof Type Shingle
Attached Garage true
Garage false
Private Pool No
Building
Lot Description Cul-De-Sac, Paved
Entry Level One
Foundation Slab
Lot Size Range 0 to less than 1/4
Sewer Public Sewer
Water Public
Structure Type Wood Frame,Wood Siding
New Construction false
Schools
Elementary Schools Kenly-Hb
Middle Schools Mann-Hb
High Schools Blake-Hb
Others
Pets Allowed Yes
Senior Community No
Ownership Fee Simple
Acceptable Financing Cash, Special Funding
Listing Terms Cash, Special Funding
Special Listing Condition None
Read Less Info
Want to know what your home might be worth? Contact us for a FREE valuation!

Our team is ready to help you sell your home for the highest possible price ASAP

© 2024 My Florida Regional MLS DBA Stellar MLS. All Rights Reserved.
Bought with CHARLES RUTENBERG REALTY INC

Find out why customers are choosing LPT Realty to meet their real estate needs

