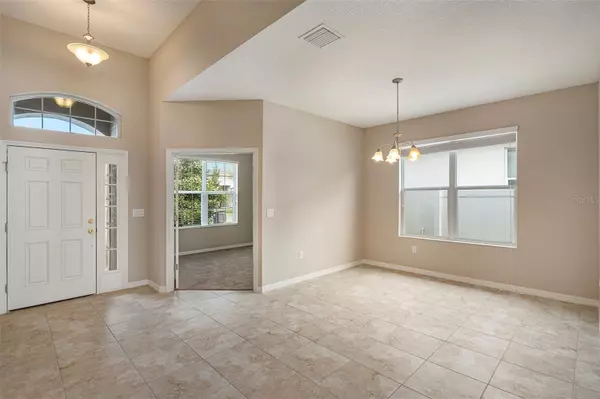$404,900
$409,900
1.2%For more information regarding the value of a property, please contact us for a free consultation.
3 Beds
2 Baths
2,029 SqFt
SOLD DATE : 08/01/2024
Key Details
Sold Price $404,900
Property Type Single Family Home
Sub Type Single Family Residence
Listing Status Sold
Purchase Type For Sale
Square Footage 2,029 sqft
Price per Sqft $199
Subdivision Oak Creek Prcl 6
MLS Listing ID T3508656
Sold Date 08/01/24
Bedrooms 3
Full Baths 2
HOA Fees $21/ann
HOA Y/N Yes
Originating Board Stellar MLS
Year Built 2017
Annual Tax Amount $7,643
Lot Size 5,662 Sqft
Acres 0.13
Property Description
Welcome to your dream home! This stunning residence, nestled in the heart of Riverview, offers the perfect blend of comfort and style. Boasting 3 bedrooms, 2 bathrooms, and a spacious 2-car garage, this property is the epitome of modern living.As you step inside, you'll be captivated by the seamless flow of the open floor plan, creating an inviting and airy ambiance throughout. The well-designed kitchen is a chef's delight, featuring sleek countertops, contemporary appliances, and ample storage space. The primary suite is a sanctuary of relaxation, offering a private haven with its own ensuite bathroom. The additional two bedrooms, strategically placed on the opposite side of the home, provide privacy and convenience, ideal for families or guests. With a thoughtfully designed split-bedroom layout, this home effortlessly combines functionality and style. The expansive living areas are perfect for entertaining, while the cozy bedrooms offer a retreat for peaceful nights. Step outside to discover a private oasis in the backyard, where weekend gatherings or quiet evenings await. The lush landscaping adds a touch of nature to the outdoor space, creating a serene atmosphere for enjoying Florida's beautiful weather. Conveniently located in a sought-after neighborhood, this home is close to shopping, dining, and recreational amenities. The 2- car garage ensures ample parking and storage space, adding to the practicality of this delightful property. Don't miss the opportunity to make this your new home. Schedule a showing today and experience the perfect blend of comfort and sophistication!
Location
State FL
County Hillsborough
Community Oak Creek Prcl 6
Zoning PD
Rooms
Other Rooms Den/Library/Office
Interior
Interior Features Ceiling Fans(s), Open Floorplan, Primary Bedroom Main Floor, Split Bedroom, Walk-In Closet(s)
Heating Central
Cooling Central Air
Flooring Carpet, Tile
Fireplace false
Appliance Dishwasher, Microwave, Range, Refrigerator
Laundry Inside, Laundry Room
Exterior
Exterior Feature Lighting, Sidewalk, Sliding Doors
Garage Driveway
Garage Spaces 2.0
Utilities Available Public
Waterfront false
Roof Type Shingle
Attached Garage true
Garage true
Private Pool No
Building
Entry Level One
Foundation Slab
Lot Size Range 0 to less than 1/4
Sewer Public Sewer
Water Public
Architectural Style Contemporary
Structure Type Block
New Construction false
Schools
Elementary Schools Ippolito-Hb
Middle Schools Giunta Middle-Hb
High Schools Spoto High-Hb
Others
Pets Allowed Yes
Senior Community No
Ownership Fee Simple
Monthly Total Fees $21
Acceptable Financing Cash, Conventional, FHA, VA Loan
Membership Fee Required Required
Listing Terms Cash, Conventional, FHA, VA Loan
Special Listing Condition None
Read Less Info
Want to know what your home might be worth? Contact us for a FREE valuation!

Our team is ready to help you sell your home for the highest possible price ASAP

© 2024 My Florida Regional MLS DBA Stellar MLS. All Rights Reserved.
Bought with COLDWELL BANKER REALTY

Find out why customers are choosing LPT Realty to meet their real estate needs






