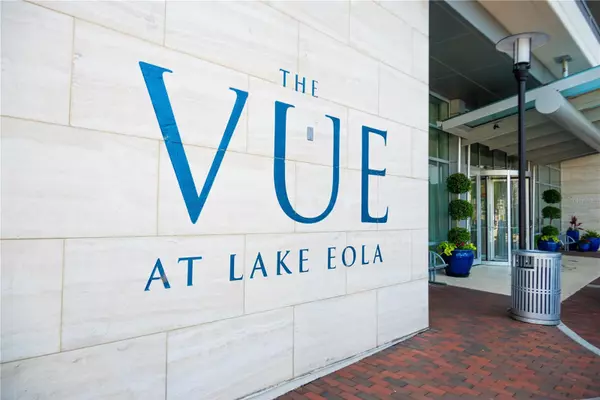$505,000
$519,900
2.9%For more information regarding the value of a property, please contact us for a free consultation.
1 Bed
2 Baths
1,142 SqFt
SOLD DATE : 07/19/2024
Key Details
Sold Price $505,000
Property Type Condo
Sub Type Condominium
Listing Status Sold
Purchase Type For Sale
Square Footage 1,142 sqft
Price per Sqft $442
Subdivision Vue/Lk Eola
MLS Listing ID O6201934
Sold Date 07/19/24
Bedrooms 1
Full Baths 1
Half Baths 1
Construction Status Appraisal,Financing,Inspections
HOA Fees $826/mo
HOA Y/N Yes
Originating Board Stellar MLS
Year Built 2007
Annual Tax Amount $6,344
Lot Size 1.310 Acres
Acres 1.31
Property Description
Downtown luxury living! Welcome to the coveted downtown building, The Vue. Rare RENOVATED corner unit boasting exceptional 20 foot floor to ceiling glass walls with an amazing skyline view! Open the door to your foyer perfect for dropping off your things from the day. The foyer is complete with two storage closets and a half bathroom. As you walk through you are immediately greeted with stunning brand new LVP wood plank flooring (2023) in a classic herringbone pattern throughout the home. Turn the corner and marvel at the brand new kitchen (2024) complete with: new cabinets, quartz countertops, island with waterfall design (seating for 3), farmhouse sink, new refrigerator and dishwasher. This gourmet kitchen has a gas stove range and an open-concept design seamlessly connecting living, dining and kitchen area, making it perfect for entertaining. Grab your morning coffee and head to your oversized balcony and soak in the breathtaking views of the Orlando skyline. Head upstairs to your very spacious owners retreat complete with a newly renovated bathroom (2024) : marble counters, new vanity, new flooring and light fixture. Head over to your walk in closet with brand new built in custom closet (2024) and full size washer and dryer. Unwind from the day and bask in the orange glow of the beautiful sunset, right from your sky home. Don't forget to draw your stunning floor to ceiling sheer curtains that provide just enough privacy without blocking the light.
The Vue at Lake Eola offers a host of amenities, including a resort-style pool (heated junior size olympic lap pool), basketball courts, tennis courts , a 24-hour concierge service, cyber cafe, yoga room, wine vault, 3,000 sq foot fitness center, home theater room, catering kitchen inside club room, valet parking, and biometric finger printing providing the ultimate convenience and security. The condo also comes with reserved parking, electronic vehicle charging stations. This condo truly exemplifies the epitome of luxury living in the heart of the city, offering a unique blend of style, sophistication, and convenience. The Vue is within close proximity to all that downtown has to offer: local farmers market, amazing restaurants, The Dr. Phillips Performing Art Center, and of course Lake Eola Park! Schedule your private tour today!
Location
State FL
County Orange
Community Vue/Lk Eola
Zoning AC-3A/T
Interior
Interior Features Ceiling Fans(s), Eat-in Kitchen, High Ceilings, Kitchen/Family Room Combo, Living Room/Dining Room Combo, Open Floorplan, PrimaryBedroom Upstairs, Stone Counters, Vaulted Ceiling(s), Walk-In Closet(s), Window Treatments
Heating Central
Cooling Central Air
Flooring Tile, Wood
Fireplace false
Appliance Dishwasher, Disposal, Dryer, Microwave, Range, Refrigerator, Washer
Laundry Inside, Laundry Closet
Exterior
Exterior Feature Balcony, Courtyard, Outdoor Grill, Sidewalk, Sliding Doors, Tennis Court(s)
Garage Spaces 1.0
Pool In Ground, Lap
Community Features Buyer Approval Required, Clubhouse, Community Mailbox, Fitness Center, Pool, Tennis Courts
Utilities Available Natural Gas Connected, Sewer Connected, Water Connected
Waterfront false
View City
Roof Type Other
Attached Garage true
Garage true
Private Pool Yes
Building
Story 35
Entry Level Two
Foundation Block, Slab
Sewer Public Sewer
Water Public
Structure Type Block,Concrete
New Construction false
Construction Status Appraisal,Financing,Inspections
Others
Pets Allowed Breed Restrictions
HOA Fee Include Guard - 24 Hour,Pool,Maintenance Structure,Maintenance Grounds,Management,Recreational Facilities
Senior Community No
Pet Size Large (61-100 Lbs.)
Ownership Condominium
Monthly Total Fees $826
Acceptable Financing Cash, Conventional, VA Loan
Membership Fee Required Required
Listing Terms Cash, Conventional, VA Loan
Num of Pet 2
Special Listing Condition None
Read Less Info
Want to know what your home might be worth? Contact us for a FREE valuation!

Our team is ready to help you sell your home for the highest possible price ASAP

© 2024 My Florida Regional MLS DBA Stellar MLS. All Rights Reserved.
Bought with ROUNTREE REALTY CORP.

Find out why customers are choosing LPT Realty to meet their real estate needs






