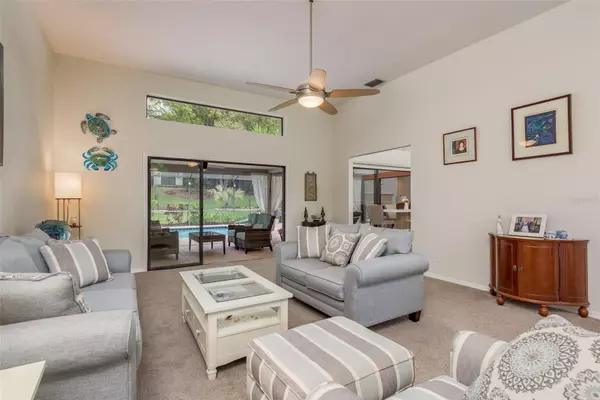$944,200
$978,000
3.5%For more information regarding the value of a property, please contact us for a free consultation.
4 Beds
4 Baths
3,096 SqFt
SOLD DATE : 07/02/2024
Key Details
Sold Price $944,200
Property Type Single Family Home
Sub Type Single Family Residence
Listing Status Sold
Purchase Type For Sale
Square Footage 3,096 sqft
Price per Sqft $304
Subdivision Autumn Woods-Unit Iii
MLS Listing ID U8240912
Sold Date 07/02/24
Bedrooms 4
Full Baths 3
Half Baths 1
Construction Status No Contingency
HOA Fees $75/ann
HOA Y/N Yes
Originating Board Stellar MLS
Year Built 1985
Annual Tax Amount $6,370
Lot Size 0.450 Acres
Acres 0.45
Property Description
Welcome to your dream home in the heart of Autumn Woods in Palm Harbor! This well-maintained four-bedroom, three-and-a-half-bathroom pool home boasts a 2023 roof and 2024 flat roof and over 3,000 square feet of luxurious living space, offering the perfect blend of comfort and style. As you arrive, you'll be greeted by the charming curb appeal, lush landscaping, and a spacious three-car garage. Step through the front door into the inviting foyer entryway, where the split floor plan guides you through the home's well-designed layout. Natural light floods the interior, accentuating the high ceilings and creating an airy ambiance throughout. The sliding glass doors seamlessly blend the indoor and outdoor living spaces, perfect for entertaining guests or simply enjoying the beautiful Florida weather. Host dinner parties in the formal dining room or unwind in the elegant formal living room. The chef-inspired kitchen is a culinary delight, featuring stainless steel appliances, a gas stove, granite countertops, brick backsplash, and under-cabinet lighting. A separate pantry area ensures ample storage, while skylights add to the bright and welcoming atmosphere. Cozy up by the gas fireplace in the spacious living room, complete with a wet bar for added convenience. The expansive primary bedroom offers a tranquil retreat with his-and-her walk-in closets, a dual sink vanity, a soaking tub, and a step-in tiled shower. Additional highlights include plush carpeting in the bedrooms, an inside laundry room with abundant storage, and a bathroom conveniently accessible from the pool area. Step outside to discover your private Florida oasis, complete with a screened-in pool and spa, covered paver area for grilling, and a fenced yard so your furry friends can run around safely. The covered patio provides the perfect spot for al fresco dining, while a shed offers storage space for lawn equipment. Situated on a large lot with a drainage system to front public drains, this home offers peace of mind and easy maintenance. Enjoy the convenience of living in a great neighborhood with top-rated schools, just minutes from the renowned Innisbrook Golf Community and a short drive to Downtown Palm Harbor, Tarpon Springs Sponge Docks, and Downtown Dunedin. Plus, with Gulf beaches just minutes away, you'll have endless opportunities for relaxation and recreation. Don't miss your chance to own this stunning pool home in Autumn Woods - schedule your showing today and start living the Florida lifestyle you've always dreamed of!
Location
State FL
County Pinellas
Community Autumn Woods-Unit Iii
Zoning R-R
Rooms
Other Rooms Formal Dining Room Separate
Interior
Interior Features Built-in Features, Ceiling Fans(s), Eat-in Kitchen, High Ceilings, Kitchen/Family Room Combo, Living Room/Dining Room Combo, Skylight(s), Stone Counters, Vaulted Ceiling(s), Wet Bar, Window Treatments
Heating Central
Cooling Central Air
Flooring Carpet, Tile, Wood
Fireplaces Type Living Room
Fireplace true
Appliance Dishwasher, Microwave, Range, Refrigerator
Laundry Inside, Laundry Room
Exterior
Exterior Feature Garden, Lighting, Private Mailbox, Rain Gutters, Sidewalk, Sliding Doors
Garage Driveway
Garage Spaces 3.0
Fence Fenced
Pool Deck, In Ground, Screen Enclosure
Utilities Available Cable Connected, Electricity Connected, Water Connected
Waterfront false
Roof Type Shingle
Porch Covered, Deck, Rear Porch, Screened
Attached Garage true
Garage true
Private Pool Yes
Building
Entry Level One
Foundation Slab
Lot Size Range 1/4 to less than 1/2
Sewer Public Sewer
Water Public
Structure Type Stucco
New Construction false
Construction Status No Contingency
Schools
Elementary Schools Sutherland Elementary-Pn
Middle Schools Palm Harbor Middle-Pn
High Schools Palm Harbor Univ High-Pn
Others
Pets Allowed Yes
Senior Community No
Ownership Fee Simple
Monthly Total Fees $75
Acceptable Financing Cash, Conventional, FHA, VA Loan
Membership Fee Required Required
Listing Terms Cash, Conventional, FHA, VA Loan
Special Listing Condition None
Read Less Info
Want to know what your home might be worth? Contact us for a FREE valuation!

Our team is ready to help you sell your home for the highest possible price ASAP

© 2024 My Florida Regional MLS DBA Stellar MLS. All Rights Reserved.
Bought with STELLAR NON-MEMBER OFFICE

Find out why customers are choosing LPT Realty to meet their real estate needs






