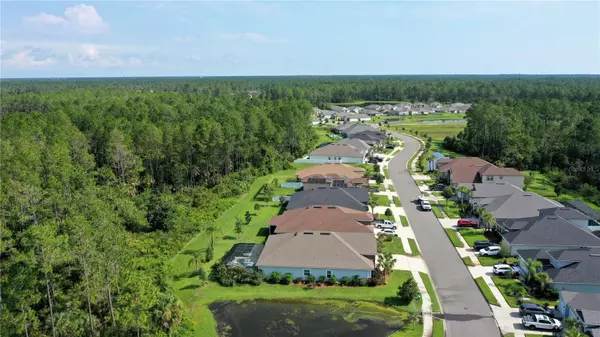$625,000
$629,900
0.8%For more information regarding the value of a property, please contact us for a free consultation.
4 Beds
3 Baths
2,492 SqFt
SOLD DATE : 06/05/2024
Key Details
Sold Price $625,000
Property Type Single Family Home
Sub Type Single Family Residence
Listing Status Sold
Purchase Type For Sale
Square Footage 2,492 sqft
Price per Sqft $250
Subdivision Grand Lndgs Ph 3C
MLS Listing ID FC299105
Sold Date 06/05/24
Bedrooms 4
Full Baths 3
HOA Fees $100/qua
HOA Y/N Yes
Originating Board Stellar MLS
Year Built 2019
Annual Tax Amount $4,964
Lot Size 7,840 Sqft
Acres 0.18
Property Description
Welcome to paradise! MOTIVATED SELLERS! SELLER OFFERING $10,000 Buyer Credit to use towards closing costs or Rate Buy Down. 1 YR transferable Termite Bond. NOT in a Flood Zone. Come see this beautiful move in ready pool home in a gated community. There are NO CDD FEES in this community and the HOA Fees are one of the lowest in Palm Coast! Come see this fully screened, large, covered travertine lanai that includes an in-ground hot-tub, and is pre-wired for an outdoor TV. Enter this home through double glass doors into a large foyer that leads into your open concept living. The formal dining space is to your right and flows into a large living space that includes a beautiful custom stone wall with an electric fireplace. This home has a wonderful open layout that overlooks the pool/lanai. The kitchen has an expansive island adjacent to the open living room, separate eat in kitchen space with plenty of room for a table, lots of cabinet space, and stainless-steel appliances. Next to the kitchen is a separate laundry room and a custom dry bar with cabinetry and a full-size refrigerator. All appliances convey, including the 2 full size refrigerators. This 4 bedroom, 3 bath, 3 car extended garage home has a private bed/bath that can be used as separate accommodations on the opposite side of the home. The large master suite has his/her custom closets and a custom designed bathroom. The 2 additional bedrooms share a bathroom in between. The back yard looks out onto a preserve, the side yard has a pond view from the bedrooms and is located on a private corner lot. No neighbors on the back or one side of the home! Don't pass this one up as new home builds in the same community are similarly priced without a pool. This home sits on a premium lot, offers many builder upgrades in addition to the pool & hot tub, and you don't have to wait for the home to be built. All have the same low HOA fees, community gym, pool, and amenity center. Schedule an appointment today! Bedroom Closet Type: Walk-in Closet (Primary Bedroom).
Location
State FL
County Flagler
Community Grand Lndgs Ph 3C
Zoning MPD
Interior
Interior Features Built-in Features, Ceiling Fans(s), Dry Bar, Eat-in Kitchen, Kitchen/Family Room Combo, L Dining, Living Room/Dining Room Combo, Open Floorplan, Primary Bedroom Main Floor, Solid Surface Counters, Thermostat
Heating Electric
Cooling Central Air
Flooring Carpet, Tile
Fireplace true
Appliance Bar Fridge, Dishwasher, Disposal, Dryer, Electric Water Heater, Microwave, Range, Refrigerator, Washer
Laundry Electric Dryer Hookup, Inside, Laundry Room, Washer Hookup
Exterior
Exterior Feature Irrigation System, Rain Gutters, Sidewalk, Sliding Doors
Parking Features Driveway, Garage Door Opener
Garage Spaces 3.0
Pool Gunite, Heated, In Ground, Lighting, Pool Alarm, Salt Water, Screen Enclosure, Tile
Community Features Community Mailbox, Fitness Center, Gated Community - No Guard, Golf Carts OK, Irrigation-Reclaimed Water, Playground, Pool, Sidewalks
Utilities Available Cable Available, Electricity Available, Electricity Connected, Fiber Optics, Public, Sprinkler Recycled, Water Available
Amenities Available Clubhouse, Fitness Center, Gated, Playground, Pool
View Y/N 1
View Trees/Woods, Water
Roof Type Shingle
Attached Garage true
Garage true
Private Pool Yes
Building
Lot Description Conservation Area, Corner Lot, Sidewalk, Paved, Private
Entry Level One
Foundation Slab
Lot Size Range 0 to less than 1/4
Sewer Public Sewer
Water Public
Structure Type Cement Siding,Wood Frame
New Construction false
Others
Pets Allowed Cats OK, Dogs OK
HOA Fee Include Common Area Taxes,Pool,Escrow Reserves Fund,Maintenance Grounds
Senior Community No
Ownership Fee Simple
Monthly Total Fees $100
Acceptable Financing Cash, Conventional, FHA, VA Loan
Membership Fee Required Required
Listing Terms Cash, Conventional, FHA, VA Loan
Num of Pet 2
Special Listing Condition None
Read Less Info
Want to know what your home might be worth? Contact us for a FREE valuation!

Our team is ready to help you sell your home for the highest possible price ASAP

© 2024 My Florida Regional MLS DBA Stellar MLS. All Rights Reserved.
Bought with ADAMS, CAMERON & CO., REALTORS

Find out why customers are choosing LPT Realty to meet their real estate needs






