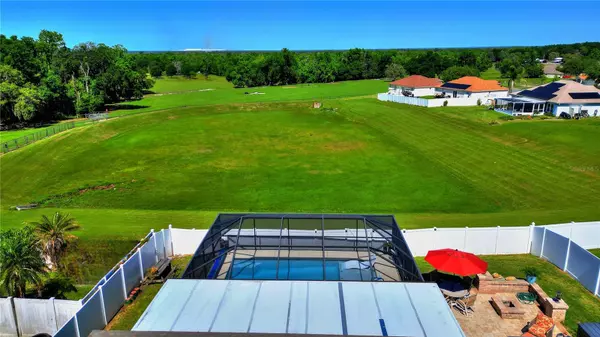$410,000
$415,000
1.2%For more information regarding the value of a property, please contact us for a free consultation.
3 Beds
2 Baths
1,791 SqFt
SOLD DATE : 05/31/2024
Key Details
Sold Price $410,000
Property Type Single Family Home
Sub Type Single Family Residence
Listing Status Sold
Purchase Type For Sale
Square Footage 1,791 sqft
Price per Sqft $228
Subdivision Copper Ridge Terrace
MLS Listing ID P4930092
Sold Date 05/31/24
Bedrooms 3
Full Baths 2
HOA Fees $33/mo
HOA Y/N Yes
Originating Board Stellar MLS
Year Built 2005
Annual Tax Amount $2,415
Lot Size 8,276 Sqft
Acres 0.19
Property Description
Welcome to your dream home! This stunning 3-bedroom 2-bathroom residence offers an additional bonus room, perfect for a home office, gym, or playroom. Its spacious and open floor plan allows for comfort and lots of natural lighting. But that's not all - enjoy peace of mind with your new roof (2022), A/C (2019), water heater, new windows and doors, fresh exterior paint (2023), water filtration system (2021) and new stainless steel appliances. Dive into luxury in your very own pool! Complete with a sun shelf, chaise lounge chairs, fountains, solar heating blanket and a security fence around the pool. Along with the best view in the neighborhood, your back yard is enclosed with a new vinyl fence, paver patio, built-in fire pit and custom landscaping all around. With access to HWY 98 and I-4, this home is in a highly sought-after neighborhood with near by shopping, golf, and other amenities. Don't miss your opportunity to make this your forever home!
Location
State FL
County Polk
Community Copper Ridge Terrace
Interior
Interior Features Ceiling Fans(s), High Ceilings, Kitchen/Family Room Combo, Open Floorplan, Primary Bedroom Main Floor, Solid Surface Counters, Solid Wood Cabinets, Split Bedroom, Vaulted Ceiling(s), Walk-In Closet(s)
Heating Central
Cooling Central Air
Flooring Ceramic Tile
Fireplace false
Appliance Convection Oven, Dishwasher, Disposal, Dryer, Electric Water Heater, Microwave, Refrigerator, Washer, Water Filtration System
Laundry Inside
Exterior
Exterior Feature Lighting, Private Mailbox, Sliding Doors, Storage
Garage Spaces 2.0
Pool Child Safety Fence, In Ground, Salt Water, Screen Enclosure, Solar Cover
Utilities Available BB/HS Internet Available, Cable Available, Electricity Connected, Phone Available, Water Connected
Waterfront false
View Trees/Woods
Roof Type Shingle
Attached Garage true
Garage true
Private Pool Yes
Building
Story 1
Entry Level One
Foundation Block
Lot Size Range 0 to less than 1/4
Sewer Public Sewer
Water Public
Structure Type Stucco
New Construction false
Others
Pets Allowed Yes
Senior Community No
Ownership Fee Simple
Monthly Total Fees $33
Acceptable Financing Cash, Conventional, FHA, VA Loan
Membership Fee Required Required
Listing Terms Cash, Conventional, FHA, VA Loan
Special Listing Condition None
Read Less Info
Want to know what your home might be worth? Contact us for a FREE valuation!

Our team is ready to help you sell your home for the highest possible price ASAP

© 2024 My Florida Regional MLS DBA Stellar MLS. All Rights Reserved.
Bought with ALL REAL ESTATE & INVESTMENTS

Find out why customers are choosing LPT Realty to meet their real estate needs






