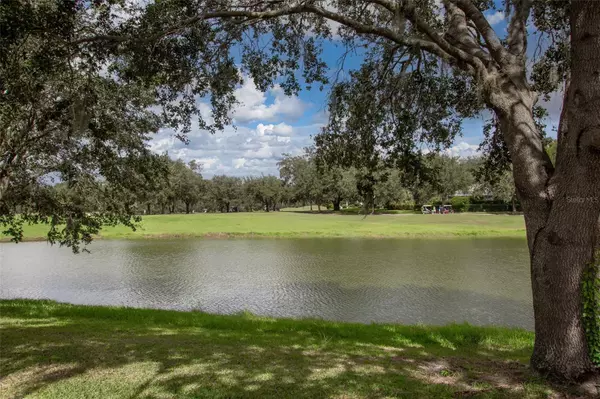$579,900
$649,444
10.7%For more information regarding the value of a property, please contact us for a free consultation.
3 Beds
2 Baths
1,922 SqFt
SOLD DATE : 03/27/2024
Key Details
Sold Price $579,900
Property Type Single Family Home
Sub Type Single Family Residence
Listing Status Sold
Purchase Type For Sale
Square Footage 1,922 sqft
Price per Sqft $301
Subdivision The Villages Fl/Village Of Chatham
MLS Listing ID G5074015
Sold Date 03/27/24
Bedrooms 3
Full Baths 2
HOA Y/N No
Originating Board Stellar MLS
Year Built 2004
Annual Tax Amount $4,863
Lot Size 9,147 Sqft
Acres 0.21
Lot Dimensions 71x128
Property Description
GORGEOUS VIEW AND PRIVATE. BOND PAID - YOUR OWN PARADISE DON'T LET THIS ONE GET AWAY. THIS BEAUTIFUL HOME IS LOCATED ON THE 7TH HOLE OF AMBERWOOD GOLF COURSE, HAS A WATER VIEW AND YOUR OWN SALT WATER HEATED POOL. YOU COULDN'T ASK FOR MORE! Three bedroom two bath home with the third bedroom having no closet but having a murphy bed. You have a separate living and dining area. This home is large, updated to the max and is just what you need for family gatherings or parties. No golf cart trail behind the home. View is awesome of the pond, golf course and your palms swaying in the breeze behind your pool. So much privacy here. As you walk through the large foyer entryway you have the 2 guest bedrooms on the right side of the house separated by a guest bath with shower tub combination. The tub has sliding glass doors. You have a pocket door to separate this area from the main living area. Linen closet in the hallway. Off the foyer on the left is your breakfast nook and kitchen. Kitchen has Merillat cabinetry with pull out drawers, granite counter tops with breakfast bar for quick snacks and stainless appliances. Tile backsplash as well as a food prep island. You do have gas and electric as far as utilities. Plantation shutters throughout the home. Luxury vinyl planking along with tile for flooring. Sliding glass doors from living area to the enclosed lanai and sliding glass doors from enclosed lanai to your large birdcage with pool. Bathrooms have updated counter tops, etc. Main bedroom has two large walk in closets, dual vanity and glass enclosed shower. Large linen closet in the main bath. Main bedroom has a door going out to the pool area. The room is large enough for big furniture, as you can see from the pictures, along with king bed. Crown moulding throughout the home along with updated ceiling fans and lighting fixtures. HVAC is approximately 6 years old. Roof is original. Water heater is 8 years old. Two car garage with room for a golf cart. Buyers agent to verify leasing info as well as square footage of home/rooms etc.
Home is in the Village of Chatham which is near Hwy 42 and shopping and dining at Mulberry Plaza where you have a recreation center, also VA facility is near there as well as banks and gas stations. You are very close to Nancy Lopez golf course and restaurant.
CDD fee is $195.00 monthly
Call or text me today for a showing, it's a beautiful large home with plenty of space for entertaining and enjoying quiet evenings by the pool!
Location
State FL
County Marion
Community The Villages Fl/Village Of Chatham
Zoning PUD
Rooms
Other Rooms Breakfast Room Separate, Den/Library/Office, Florida Room, Formal Dining Room Separate, Formal Living Room Separate, Inside Utility
Interior
Interior Features Ceiling Fans(s), Chair Rail, Crown Molding, Eat-in Kitchen, High Ceilings, L Dining, Living Room/Dining Room Combo, Open Floorplan, Solid Surface Counters, Solid Wood Cabinets, Stone Counters, Thermostat, Vaulted Ceiling(s), Walk-In Closet(s), Window Treatments
Heating Central, Natural Gas
Cooling Central Air
Flooring Luxury Vinyl, Tile
Furnishings Negotiable
Fireplace false
Appliance Cooktop, Dishwasher, Disposal, Dryer, Gas Water Heater, Ice Maker, Microwave, Refrigerator, Washer
Laundry Inside, Laundry Room
Exterior
Exterior Feature Irrigation System, Lighting, Rain Gutters, Sliding Doors
Garage Garage Door Opener
Garage Spaces 2.0
Pool Heated, In Ground, Lighting, Salt Water
Community Features Clubhouse, Community Mailbox, Deed Restrictions, Dog Park, Fitness Center, Gated Community - No Guard, Golf Carts OK, Golf, Park, Pool, Racquetball, Restaurant, Sidewalks, Special Community Restrictions, Tennis Courts
Utilities Available BB/HS Internet Available, Cable Available, Electricity Connected, Natural Gas Connected, Public, Sewer Connected, Sprinkler Recycled, Street Lights, Underground Utilities, Water Available, Water Connected
Amenities Available Basketball Court, Clubhouse, Fence Restrictions, Golf Course, Pickleball Court(s), Pool, Racquetball, Recreation Facilities, Shuffleboard Court, Tennis Court(s), Trail(s)
Waterfront true
Waterfront Description Pond
View Y/N 1
View Golf Course, Pool, Water
Roof Type Shingle
Porch Covered, Deck, Front Porch, Rear Porch, Screened
Attached Garage true
Garage true
Private Pool Yes
Building
Lot Description In County, Landscaped, On Golf Course
Story 1
Entry Level One
Foundation Slab
Lot Size Range 0 to less than 1/4
Sewer Public Sewer
Water Public
Architectural Style Ranch, Traditional
Structure Type Vinyl Siding
New Construction false
Others
HOA Fee Include Pool,Recreational Facilities
Senior Community Yes
Ownership Fee Simple
Monthly Total Fees $195
Acceptable Financing Cash, Conventional, FHA, VA Loan
Listing Terms Cash, Conventional, FHA, VA Loan
Special Listing Condition None
Read Less Info
Want to know what your home might be worth? Contact us for a FREE valuation!

Our team is ready to help you sell your home for the highest possible price ASAP

© 2024 My Florida Regional MLS DBA Stellar MLS. All Rights Reserved.
Bought with REALTY EXECUTIVES IN THE VILLAGES

Find out why customers are choosing LPT Realty to meet their real estate needs






