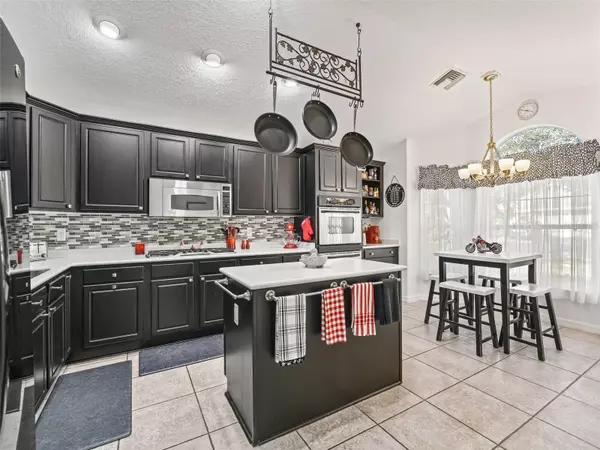$325,000
$339,000
4.1%For more information regarding the value of a property, please contact us for a free consultation.
3 Beds
2 Baths
1,917 SqFt
SOLD DATE : 03/18/2024
Key Details
Sold Price $325,000
Property Type Single Family Home
Sub Type Single Family Residence
Listing Status Sold
Purchase Type For Sale
Square Footage 1,917 sqft
Price per Sqft $169
Subdivision Stonegate At Silver Lake Sub
MLS Listing ID G5075650
Sold Date 03/18/24
Bedrooms 3
Full Baths 2
HOA Fees $81/ann
HOA Y/N Yes
Originating Board Stellar MLS
Year Built 2004
Annual Tax Amount $2,044
Lot Size 5,227 Sqft
Acres 0.12
Property Description
!!!!!NEW ROOF COMING SOON!!!!! Enjoy the comfort and security of this beautiful 3 bedroom, 2 bath home in one of the only gated communities in the area, lined with gorgeous tree canopy covered streets. This home rests against the large park just behind it, leading to the play-gound and community pool just out the back door. Walking into the home you're greeted with open high ceilings giving the home an even more spacious feel. The kitchen is a chef's dream with dual in wall ovens, center island and plenty of space for cooking or hosting, including a small bay window dining area with coffee/drink bar in the kitchen. There is even a large walk in pantry for any additional storage as well as separate dining room. The home opens into a large open living room with high ceilings including dual skylights, leading to a cathedral ceiling full screened large back patio overlooking the park. Split floor plan and large master bedroom with walk-in closet, separate vanity area, bathroom with skylight and 9'x4' walk in dual head shower provide room to relax. Bedrooms 1 & 2 are divided by the second bathroom which is currently themed and is a must see! The insulated 2 car garage is air conditioned and includes large tub sink and work area next to washer and dryer, as well as large walk-in attic space above garage. The dryer, stove and water heater rub on gas and help to greatly reduce monthly energy bills. Blown in insulation, trees and high ceilings help to keep the home cool year round. Come check out this amazing home in a well established community, perfectly located only minutes from restaurants, shopping and event areas!
Location
State FL
County Lake
Community Stonegate At Silver Lake Sub
Zoning PUD
Interior
Interior Features Ceiling Fans(s), Eat-in Kitchen, High Ceilings, Solid Surface Counters, Walk-In Closet(s)
Heating Gas
Cooling Central Air
Flooring Carpet, Laminate, Tile
Fireplace false
Appliance Cooktop, Dishwasher, Dryer, Gas Water Heater, Refrigerator, Washer
Laundry In Garage
Exterior
Exterior Feature French Doors, Lighting, Sidewalk
Garage Spaces 2.0
Utilities Available Cable Available, Electricity Available, Natural Gas Connected, Public
Waterfront false
Roof Type Shingle
Porch Patio, Screened
Attached Garage true
Garage true
Private Pool No
Building
Entry Level One
Foundation Block
Lot Size Range 0 to less than 1/4
Sewer Public Sewer
Water None
Structure Type Block,Stucco
New Construction false
Schools
Elementary Schools Treadway Elem
Middle Schools Tavares Middle
High Schools Tavares High
Others
Pets Allowed Yes
Senior Community No
Ownership Fee Simple
Monthly Total Fees $81
Acceptable Financing Cash, Conventional, FHA, VA Loan
Membership Fee Required Required
Listing Terms Cash, Conventional, FHA, VA Loan
Special Listing Condition None
Read Less Info
Want to know what your home might be worth? Contact us for a FREE valuation!

Our team is ready to help you sell your home for the highest possible price ASAP

© 2024 My Florida Regional MLS DBA Stellar MLS. All Rights Reserved.
Bought with KELLER WILLIAMS SUBURBAN TAMPA

Find out why customers are choosing LPT Realty to meet their real estate needs






