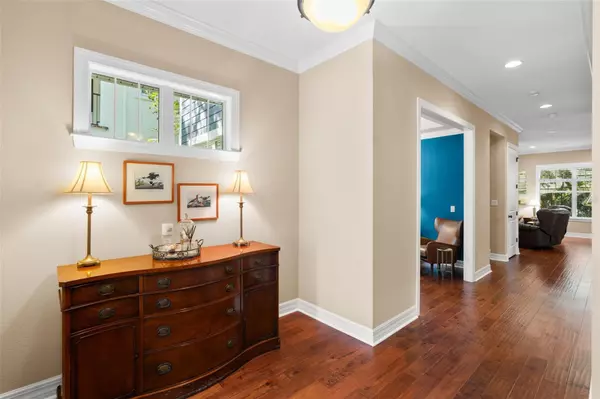$1,760,000
$1,799,000
2.2%For more information regarding the value of a property, please contact us for a free consultation.
4 Beds
4 Baths
3,566 SqFt
SOLD DATE : 03/04/2024
Key Details
Sold Price $1,760,000
Property Type Single Family Home
Sub Type Single Family Residence
Listing Status Sold
Purchase Type For Sale
Square Footage 3,566 sqft
Price per Sqft $493
Subdivision Bayshore Court
MLS Listing ID T3483389
Sold Date 03/04/24
Bedrooms 4
Full Baths 3
Half Baths 1
Construction Status Financing,Inspections
HOA Y/N No
Originating Board Stellar MLS
Year Built 2012
Annual Tax Amount $12,368
Lot Size 6,969 Sqft
Acres 0.16
Lot Dimensions 60x114
Property Description
PREPARED TO BE INSPIRED! THIS BEAUTY WAS SELECTED AS AN INSPIRATION HOME FOR HGTV! Perfectly situated on one of the prettiest streets in the highly coveted Bayshore Beautiful, awaits your new home. This ALL BLOCK Craftsman custom charmer is ideal in both size and layout. As you approach the front porch, imagine cool fall evenings visiting with neighbors. Upon entering, appreciate the high ceilings, wood floors and crown molding. To your left, a private study flush with natural light and space to work. To the right, a dry bar leading to an expansive kitchen. There is plenty of room to cook, dine and entertain. The abundance of cabinets and counter space provided will inspire you! Other features include a walk-in pantry, wine fridge, stainless steel appliances and a gas cooktop. Enjoy visiting with the chef at the island or gather around the dinner table. Prefer to dine alfresco? Open the French door and head outside to your screened in pool area. Grill your favorites at the outdoor kitchen, relax on the covered porch, or take a dip in the HEATED SALTWATER POOL and SPA, it's all possible here! And thanks to lush, tropical landscape, enjoy great privacy too. The artificial turf beyond the screen makes lawn maintenance a breeze. Back inside, unwind in the family room featuring solid wood built-ins and plenty of room to relax with friends. Take the wide staircase up to the second floor to find the primary suite, 3 secondary bedrooms, a bonus room and laundry. The primary bedroom offers plenty of space for a king size bed and extra furniture. There is a walk-in closet on the way to the primary bath. The bath features a walk-in shower, dual vanity, and soaking tub. Beyond the primary, there is a large laundry room with cabinets and a sink. The bonus room is perfect for exercise, another office or desired hobby. Two of the bedrooms share a Jack and Jill bath with separate sinks. And there is one more bedroom and bath. If you are looking for storage, this beauty not only offers large closets throughout, but the attic is walkable and runs the length of the upstairs. Other features of this Javic custom home include all block construction, a gas tankless hot water heater, new AC with transferrable warranty and so much more! It is also walking distance to Bayshore Boulevard, zoned for A rated schools, and within minutes of downtown Tampa. Come see for yourself why this home is perfect for you!
Location
State FL
County Hillsborough
Community Bayshore Court
Zoning RS-60
Rooms
Other Rooms Bonus Room, Den/Library/Office, Family Room
Interior
Interior Features Attic Ventilator, Built-in Features, Ceiling Fans(s), Crown Molding, Dry Bar, Eat-in Kitchen, High Ceilings, Open Floorplan, Solid Surface Counters, Solid Wood Cabinets, Stone Counters, Tray Ceiling(s), Walk-In Closet(s)
Heating Central, Natural Gas
Cooling Central Air, Zoned
Flooring Carpet, Hardwood, Tile
Fireplace false
Appliance Built-In Oven, Cooktop, Dishwasher, Disposal, Dryer, Microwave, Range Hood, Refrigerator, Tankless Water Heater, Washer, Wine Refrigerator
Laundry Laundry Room, Upper Level
Exterior
Exterior Feature Irrigation System, Outdoor Kitchen, Rain Gutters, Sidewalk
Garage Spaces 2.0
Pool Gunite, Heated, In Ground, Pool Sweep, Salt Water, Screen Enclosure
Utilities Available Cable Available, Electricity Connected, Fiber Optics, Natural Gas Connected, Phone Available, Public, Sewer Connected, Sprinkler Meter, Street Lights, Water Connected
Roof Type Shingle
Porch Front Porch, Rear Porch, Screened
Attached Garage true
Garage true
Private Pool Yes
Building
Lot Description City Limits, Sidewalk, Paved
Story 2
Entry Level Two
Foundation Slab, Stem Wall
Lot Size Range 0 to less than 1/4
Sewer Public Sewer
Water Public
Architectural Style Craftsman
Structure Type Block,HardiPlank Type
New Construction false
Construction Status Financing,Inspections
Schools
Elementary Schools Ballast Point-Hb
High Schools Robinson-Hb
Others
Senior Community No
Ownership Fee Simple
Acceptable Financing Cash, Conventional
Listing Terms Cash, Conventional
Special Listing Condition None
Read Less Info
Want to know what your home might be worth? Contact us for a FREE valuation!

Our team is ready to help you sell your home for the highest possible price ASAP

© 2025 My Florida Regional MLS DBA Stellar MLS. All Rights Reserved.
Bought with COMPASS FLORIDA, LLC
Find out why customers are choosing LPT Realty to meet their real estate needs






