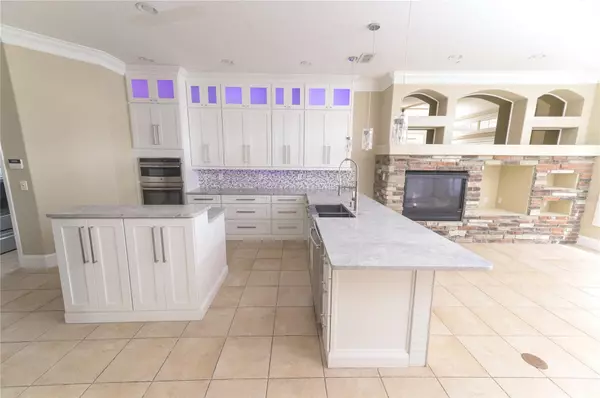$705,000
$729,990
3.4%For more information regarding the value of a property, please contact us for a free consultation.
4 Beds
4 Baths
3,159 SqFt
SOLD DATE : 02/14/2024
Key Details
Sold Price $705,000
Property Type Single Family Home
Sub Type Single Family Residence
Listing Status Sold
Purchase Type For Sale
Square Footage 3,159 sqft
Price per Sqft $223
Subdivision Bristol Estates
MLS Listing ID S5098143
Sold Date 02/14/24
Bedrooms 4
Full Baths 3
Half Baths 1
Construction Status No Contingency
HOA Fees $77/qua
HOA Y/N Yes
Originating Board Stellar MLS
Year Built 2005
Annual Tax Amount $6,969
Lot Size 10,454 Sqft
Acres 0.24
Property Description
Welcome to this exquisite 4-bedroom, 3.5-bathroom residence in Timber Springs! Upon entry, you'll be captivated by the grand foyer featuring 2-story ceilings and intricate architectural details that lead to the formal living area. The expansive dining room is perfect for hosting gatherings, adorned with upgraded tile flooring that seamlessly extends throughout the entire first level. The family room opens up to a screened patio with a pool and heated spa, offering a perfect blend of indoor and outdoor living. Step into the modern gourmet kitchen, a culinary enthusiast's dream, boasting beautiful cabinetry with lighting, crown molding, Quartz countertops, stainless steel appliances, a cooking island, and a breakfast bar. The kitchen seamlessly connects to the family room, creating a harmonious space for both cooking and entertaining. The master retreat, located on the first floor, is generously sized, while the spa-like master bath features Quartz countertops, a his-and-her dual vanity, a large garden tub, and a separate shower. The second floor is home to three additional bedrooms, ideal for a growing family. This residence boasts numerous modern touches and upgrades, including renovated kitchen and bathroom cabinets with Quartz, a brand new range, stainless steel appliances, and included washer and dryer. Additional features include modern light fixtures, upgraded baseboards, crown moldings throughout, and newer carpet on the second floor. The roof was replaced in 2023, ensuring both style and structural integrity. Conveniently situated off Avalon Park Blvd, Timber Springs offers easy access to UCF, Research Park, and downtown Orlando via the SR408. Don't miss the opportunity to experience the luxury and convenience of this spectacular home – schedule your viewing today! Room Feature: Linen Closet In Bath (Primary Bedroom).
Location
State FL
County Orange
Community Bristol Estates
Zoning P-D
Rooms
Other Rooms Family Room, Formal Dining Room Separate, Formal Living Room Separate, Inside Utility, Media Room
Interior
Interior Features Built-in Features, Ceiling Fans(s), Crown Molding, Eat-in Kitchen, High Ceilings, Kitchen/Family Room Combo, Primary Bedroom Main Floor, Solid Surface Counters, Solid Wood Cabinets, Split Bedroom, Walk-In Closet(s)
Heating Central, Electric
Cooling Central Air
Flooring Carpet, Tile
Fireplaces Type Electric, Gas
Furnishings Unfurnished
Fireplace true
Appliance Built-In Oven, Cooktop, Dishwasher, Disposal, Dryer, Electric Water Heater, Microwave, Refrigerator, Washer
Laundry Electric Dryer Hookup, Laundry Room, Washer Hookup
Exterior
Exterior Feature French Doors, Irrigation System, Rain Gutters
Garage Garage Door Opener, Garage Faces Side, Guest
Garage Spaces 3.0
Pool In Ground, Screen Enclosure
Community Features Association Recreation - Owned, Gated Community - No Guard, Park, Playground, Pool, Tennis Courts
Utilities Available BB/HS Internet Available, Cable Available, Electricity Connected, Sewer Connected, Street Lights, Water Connected
Waterfront false
Roof Type Shingle
Porch Rear Porch, Screened
Attached Garage true
Garage true
Private Pool Yes
Building
Lot Description In County, Sidewalk, Paved
Entry Level Two
Foundation Slab
Lot Size Range 0 to less than 1/4
Sewer Public Sewer
Water Public
Structure Type Block,Concrete,Stucco
New Construction false
Construction Status No Contingency
Schools
Elementary Schools Timber Lakes Elementary
Middle Schools Timber Springs Middle
High Schools Timber Creek High
Others
Pets Allowed Yes
HOA Fee Include Pool,Private Road,Recreational Facilities
Senior Community No
Ownership Fee Simple
Monthly Total Fees $118
Acceptable Financing Cash, Conventional, VA Loan
Membership Fee Required Required
Listing Terms Cash, Conventional, VA Loan
Special Listing Condition None
Read Less Info
Want to know what your home might be worth? Contact us for a FREE valuation!

Our team is ready to help you sell your home for the highest possible price ASAP

© 2024 My Florida Regional MLS DBA Stellar MLS. All Rights Reserved.
Bought with KELLER WILLIAMS ADVANTAGE 2 REALTY

Find out why customers are choosing LPT Realty to meet their real estate needs






