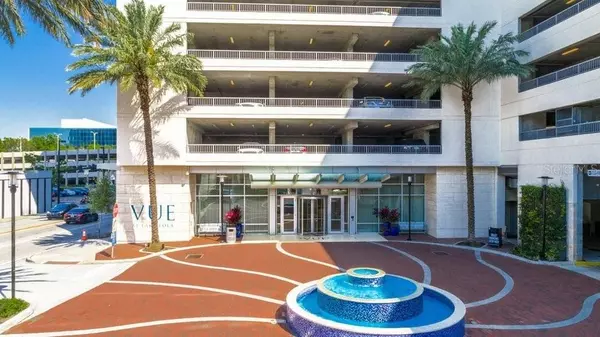$560,000
$575,000
2.6%For more information regarding the value of a property, please contact us for a free consultation.
1 Bed
2 Baths
1,381 SqFt
SOLD DATE : 12/14/2023
Key Details
Sold Price $560,000
Property Type Condo
Sub Type Condominium
Listing Status Sold
Purchase Type For Sale
Square Footage 1,381 sqft
Price per Sqft $405
Subdivision Vue/Lk Eola
MLS Listing ID V4933166
Sold Date 12/14/23
Bedrooms 1
Full Baths 1
Half Baths 1
HOA Fees $683/mo
HOA Y/N Yes
Originating Board Stellar MLS
Year Built 2007
Annual Tax Amount $7,145
Lot Size 1.310 Acres
Acres 1.31
Property Description
Introducing a true gem in downtown Orlando's real estate landscape, an exquisite 1/1/1 luxury condo nestled in the highly desired Vue at Lake Eola. This remarkable corner unit offers a lifestyle that defines contemporary urban living at its finest. Boasting extraordinary 20-foot glass walls the living area is bathed in an abundance of natural light, creating a captivating interplay between the indoors and the stunning cityscape beyond. Want to rest? Or party too hard? We got you covered with 16 sets of custom automatic motored window shades. Up or Down.. you call the shots. As you step inside, your eyes are immediately drawn to the awe-inspiring luxury chandelier that adds an element of opulence to this already remarkable space. The open-concept design seamlessly connects the living, dining, and kitchen areas, making it perfect for both entertaining and comfortable daily living. Kitchen offers stainless steel appliances, solid wood cabinets plus eat in kitchen space! Living/Dining combo with a combination of lake and city views. In addition... a spiral stair case leads you to your private loft. With continuing glass walls, birds eye views and a remodeled space, it is truly unmatched. On suite master bathroom features an oversized walk in closet, tub/shower combo, granite vanities and hand placed tiles with a glass shower door. Upgraded washer/dryer in the laundry closet as well. In addition to the private loft, one of the standout features of this condo is the private wrap around balcony! A place where you can relax, sip your morning coffee or sunset glass of wine, while soaking in the breathtaking views of Lake Eola and the surrounding city life amenities. This outdoor paradise is the perfect place to unwind and escape the hustle and bustle of city life. The Vue at Lake Eola offers a host of amenities, including a state-of-the-art fitness center, a resort-style pool, basketball courts, tennis courts and a 24-hour concierge service, providing the ultimate convenience and security. The condo also comes with reserved parking, electronic vehicle charging stations and additional storage, ensuring that every aspect of your lifestyle is catered to. This corner unit at 105 E Robinson St #802 with 20 ft glass walls is a rare find, combining modern luxury with breathtaking views in the heart of downtown Orlando. This condo truly exemplifies the epitome of luxury living in the heart of the city, offering a unique blend of style, sophistication, and convenience. The Vue is within close proximity to Art Festivals, Local Farmers Markets, Stellar Restaurants, The Dr. Phillips Performing Art Center, 5K Races, Fun Parades and so much more! Schedule your private tour today!
Location
State FL
County Orange
Community Vue/Lk Eola
Zoning AC-3A/T
Rooms
Other Rooms Family Room, Inside Utility, Loft
Interior
Interior Features Cathedral Ceiling(s), Ceiling Fans(s), Eat-in Kitchen, High Ceilings, Kitchen/Family Room Combo, Living Room/Dining Room Combo, Open Floorplan, Other, Skylight(s), Solid Surface Counters, Solid Wood Cabinets, Stone Counters, Thermostat, Walk-In Closet(s), Window Treatments
Heating Central
Cooling Central Air
Flooring Tile, Recycled/Composite Flooring
Fireplace false
Appliance Convection Oven, Dishwasher, Electric Water Heater
Laundry Inside, Laundry Closet
Exterior
Exterior Feature Balcony, Lighting, Other, Shade Shutter(s), Sliding Doors, Tennis Court(s)
Garage Circular Driveway, Covered, Electric Vehicle Charging Station(s), Ground Level, Guest, On Street, Open, Other, Reserved, Valet
Garage Spaces 1.0
Pool Child Safety Fence, Deck, Heated, In Ground, Lighting, Other
Community Features Community Mailbox, Deed Restrictions, Fitness Center, Gated Community - Guard, Pool, Racquetball, Sidewalks, Tennis Courts, Wheelchair Access
Utilities Available Cable Available, Electricity Available, Electricity Connected, Other, Public, Sewer Connected, Water Available, Water Connected
Amenities Available Basketball Court, Elevator(s), Fitness Center, Gated, Pool, Recreation Facilities, Security, Tennis Court(s)
Waterfront false
View Y/N 1
View City, Pool, Water
Roof Type Other
Porch Deck, Patio, Porch, Rear Porch, Wrap Around
Attached Garage true
Garage true
Private Pool Yes
Building
Story 34
Entry Level Two
Foundation Block
Sewer Public Sewer
Water Public
Architectural Style Contemporary
Structure Type Block,Stucco
New Construction false
Schools
Elementary Schools Hillcrest Elem
Middle Schools Howard Middle
High Schools Edgewater High
Others
Pets Allowed Yes
HOA Fee Include Guard - 24 Hour,Pool,Maintenance Structure,Maintenance Grounds,Management,Pest Control,Pool,Security
Senior Community No
Ownership Fee Simple
Monthly Total Fees $683
Acceptable Financing Cash, Conventional
Membership Fee Required Required
Listing Terms Cash, Conventional
Num of Pet 2
Special Listing Condition None
Read Less Info
Want to know what your home might be worth? Contact us for a FREE valuation!

Our team is ready to help you sell your home for the highest possible price ASAP

© 2024 My Florida Regional MLS DBA Stellar MLS. All Rights Reserved.
Bought with THE HOPE GROUP

Find out why customers are choosing LPT Realty to meet their real estate needs






