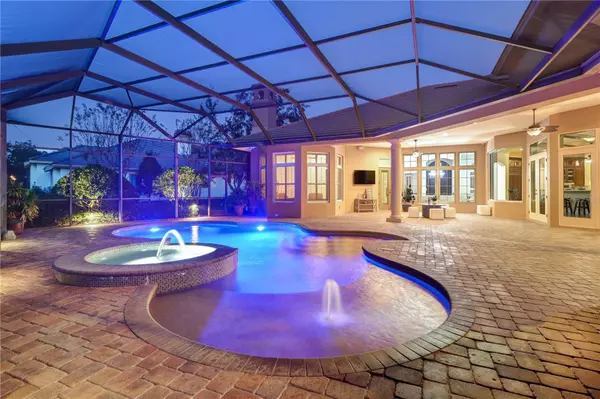$2,389,000
$2,499,000
4.4%For more information regarding the value of a property, please contact us for a free consultation.
5 Beds
5 Baths
7,211 SqFt
SOLD DATE : 11/25/2023
Key Details
Sold Price $2,389,000
Property Type Single Family Home
Sub Type Single Family Residence
Listing Status Sold
Purchase Type For Sale
Square Footage 7,211 sqft
Price per Sqft $331
Subdivision Hawks Landing
MLS Listing ID U8154535
Sold Date 11/25/23
Bedrooms 5
Full Baths 4
Half Baths 1
Construction Status Financing,Inspections
HOA Fees $300/mo
HOA Y/N Yes
Originating Board Stellar MLS
Year Built 2009
Annual Tax Amount $21,740
Lot Size 0.600 Acres
Acres 0.6
Lot Dimensions 152x174
Property Description
Private & Tranquil GATED community of The Preserve at Hawk's Landing! A world of entertainment in one grand estate! Fabulous theater seats 12, billiard room, bonus rooms and heated salt chlorinated pool/spa provide spaces for an array of fun! The SIX CAR GARAGE, accessed through a gated portico to the coach courtyard, accommodates auto collections and motor toys. HURRICANE IMPACT WINDOWS & DOORS. Hurricane shutters for the breakfast nook. Exterior body including all garage doors & front door painted April 2023! Whole house Generac GENERATOR installation in 2018 with 10 year warranty. New Trane 5 ton AC system with 19.5 Seer rating and a New Trane 4 ton AC system with an 18 seer rating installed 2022 . Control4 smart automation system. Located in a gated community on a .60 acre lot on a cul de sac, this home enjoys privacy. From the front porch enter double doors to a wall of windows overlooking the pool and nature. Formal living and dining rooms with wood floors. The island kitchen overlooks the breakfast room and the family room with encased wood beam ceiling detailing, wood floors, and wood-burning fireplace. The culinary arts inspired kitchen boasts Viking double ovens, microwave, and induction cooktop which is also plumbed for gas. Newer Viking cabinet-front refrigerator, counter style double beverage refrigerators and U-line wine refrigerator. Walk-in pantry & DUMBWAITER to second level. The first floor owner's suite has a wood-burning fireplace, sitting area, two walk-in closets, and exquisite bath with a walk-through shower for two with rain-shower, and dual sinks. TWO EXQUISTE OFFICES. The split floor plan has four bedrooms on the first floor and a guest bedroom suite on the second floor. Accommodates MULTI-GENERATIONAL needs! A huge first-floor exercise room or 6th bedroom could easily be modified for a first floor in-law suite. The second-floor bonus room has wood floors, wainscoting panels, a large wet bar with kegerator, beverage refrigerator, ample storage cabinets, and a balcony. A huge theater room has tiered seating, 115” theater screen and surround sound. Billiard room with wood floor and wood wainscoting panels. Newer water softener and 2023 pool pump. Security system with cameras. Screen doors added for 4 of 6 garages. The screened outdoor living space boasts a heated pool with fiber optic lighting, leased salt chlorinator, spillover spa, outdoor kitchen, plumbed for gas firepit, and large covered lanai. Minutes to beautiful beaches, YMCA, and Tampa International Airport. PLEASE TAKE THE VIDEO TOUR!!
Location
State FL
County Pinellas
Community Hawks Landing
Zoning RES
Rooms
Other Rooms Attic, Bonus Room, Breakfast Room Separate, Den/Library/Office, Family Room, Formal Dining Room Separate, Inside Utility, Media Room
Interior
Interior Features Built-in Features, Ceiling Fans(s), Crown Molding, Dumbwaiter, High Ceilings, Kitchen/Family Room Combo, Master Bedroom Main Floor, Open Floorplan, Solid Surface Counters, Solid Wood Cabinets, Split Bedroom, Stone Counters, Thermostat, Tray Ceiling(s), Walk-In Closet(s), Wet Bar, Window Treatments
Heating Central, Electric
Cooling Central Air, Zoned
Flooring Carpet, Ceramic Tile, Wood
Fireplaces Type Family Room, Master Bedroom, Wood Burning
Fireplace true
Appliance Bar Fridge, Built-In Oven, Convection Oven, Cooktop, Dishwasher, Disposal, Dryer, Microwave, Range Hood, Refrigerator, Washer, Water Softener, Wine Refrigerator
Laundry Laundry Closet, Laundry Room
Exterior
Exterior Feature Balcony, French Doors, Hurricane Shutters, Irrigation System, Lighting, Outdoor Grill, Outdoor Kitchen
Garage Circular Driveway, Garage Door Opener, Garage Faces Rear, Open, Parking Pad
Garage Spaces 6.0
Pool Child Safety Fence, Fiber Optic Lighting, Gunite, Heated, In Ground, Lighting, Screen Enclosure
Community Features Deed Restrictions, Gated Community - No Guard
Utilities Available BB/HS Internet Available, Cable Connected, Electricity Connected, Natural Gas Connected, Public, Sewer Connected, Street Lights, Water Connected
Amenities Available Gated
Waterfront false
View Pool
Roof Type Tile
Porch Covered, Deck, Enclosed, Front Porch, Screened
Attached Garage true
Garage true
Private Pool Yes
Building
Lot Description Cul-De-Sac, Paved, Private
Entry Level Two
Foundation Slab
Lot Size Range 1/2 to less than 1
Builder Name Marc Rutenberg
Sewer Public Sewer
Water Public
Architectural Style Custom
Structure Type Block,Stucco,Wood Frame
New Construction false
Construction Status Financing,Inspections
Schools
Elementary Schools Cypress Woods Elementary-Pn
Middle Schools Carwise Middle-Pn
High Schools East Lake High-Pn
Others
Pets Allowed Yes
HOA Fee Include Private Road
Senior Community No
Pet Size Extra Large (101+ Lbs.)
Ownership Fee Simple
Monthly Total Fees $300
Acceptable Financing Cash, Conventional
Membership Fee Required Required
Listing Terms Cash, Conventional
Num of Pet 10+
Special Listing Condition None
Read Less Info
Want to know what your home might be worth? Contact us for a FREE valuation!

Our team is ready to help you sell your home for the highest possible price ASAP

© 2024 My Florida Regional MLS DBA Stellar MLS. All Rights Reserved.
Bought with MARC JOSEPH REALTY, INC

Find out why customers are choosing LPT Realty to meet their real estate needs






