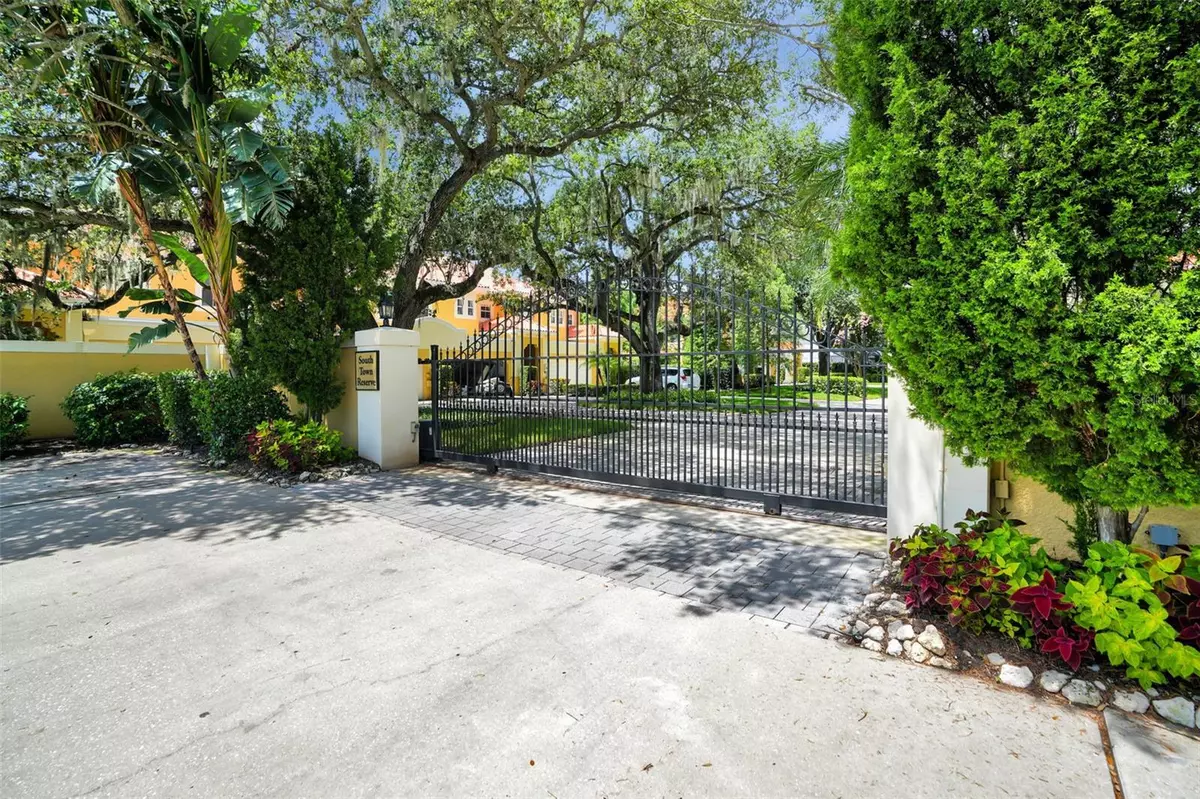$660,000
$699,000
5.6%For more information regarding the value of a property, please contact us for a free consultation.
3 Beds
3 Baths
2,376 SqFt
SOLD DATE : 09/29/2023
Key Details
Sold Price $660,000
Property Type Townhouse
Sub Type Townhouse
Listing Status Sold
Purchase Type For Sale
Square Footage 2,376 sqft
Price per Sqft $277
Subdivision Southtown Reserve Twnhms
MLS Listing ID T3462396
Sold Date 09/29/23
Bedrooms 3
Full Baths 2
Half Baths 1
Construction Status Inspections
HOA Fees $425/mo
HOA Y/N Yes
Originating Board Stellar MLS
Year Built 2004
Annual Tax Amount $5,482
Lot Size 2,613 Sqft
Acres 0.06
Property Description
Don't let the Macdill address fool you! This fabulous townhome is tucked away from the street, behind the iron gate in the center of South Tampa inside the exclusive South Town Reserve. Townhomes in this lovely enclave rarely come on the market! As you enter the gate, prepare to leave the world behind. This quaint community of 15 townhomes features lush landscaping and an inviting presence. Unit 6 is to the right with a two car garage. As you approach the front door, note the all block construction, red tiled roof and generous entry. Unlike most townhomes, this unit is on the end, providing the luxury of added natural light, an additional side yard and an extra set of French doors. Open the front door to find high ceilings, wood floors and a great floorplan. The kitchen is sizable with white cabinets, built in oven, gas cooktop and ample counter space. Friends will enjoy visiting with the chef at the breakfast bar. You will love the added storage in the butler's pantry and closet under the stairs too! The kitchen overlooks a sizable family and living room combination to be used however you choose. The gas fireplace is perfect for cold evenings or creating ambiance. For parties, open the French doors and go out on the patio. Hook up your gas grill or enjoy dinner alfresco, the possibilities are endless! And this unit backs up to a large yard versus a street, enhancing your peace and privacy. Hoping for a place for your pet to play? Not to worry, there is a side yard too! Back inside, upstairs, find three large bedrooms and laundry. The primary bedroom features two walk in closets. The primary bath has a separate shower, deep garden tub and dual sink vanity. The secondary bedrooms also have extra closet space and a jack and Jill bathroom between. Convenient to MacDill Air Force base, Bayshore Boulevard, shops and restaurants! This townhome has so much to offer! Schedule your showing today!
Location
State FL
County Hillsborough
Community Southtown Reserve Twnhms
Zoning PD
Rooms
Other Rooms Family Room, Inside Utility
Interior
Interior Features Ceiling Fans(s), Crown Molding, High Ceilings, Kitchen/Family Room Combo, Living Room/Dining Room Combo, Thermostat, Walk-In Closet(s), Window Treatments
Heating Central, Electric
Cooling Central Air
Flooring Bamboo, Carpet, Tile
Fireplaces Type Family Room, Gas
Fireplace true
Appliance Built-In Oven, Cooktop, Dishwasher, Disposal, Dryer, Microwave, Refrigerator
Laundry Inside, Upper Level
Exterior
Exterior Feature Dog Run, French Doors
Parking Features Guest
Garage Spaces 2.0
Fence Fenced, Wood
Community Features Gated Community - No Guard
Utilities Available Cable Connected, Electricity Connected, Natural Gas Connected, Public, Sewer Connected, Street Lights, Water Connected
Roof Type Tile
Porch Patio
Attached Garage true
Garage true
Private Pool No
Building
Lot Description City Limits, Sidewalk, Paved
Story 2
Entry Level Two
Foundation Slab
Lot Size Range 0 to less than 1/4
Sewer Public Sewer
Water Public
Architectural Style Mediterranean
Structure Type Block, Stucco
New Construction false
Construction Status Inspections
Schools
Elementary Schools Chiaramonte-Hb
Middle Schools Madison-Hb
High Schools Robinson-Hb
Others
Pets Allowed Yes
HOA Fee Include Escrow Reserves Fund, Maintenance Structure, Maintenance Grounds, Management, Sewer, Trash, Water
Senior Community No
Ownership Fee Simple
Monthly Total Fees $425
Acceptable Financing Cash, Conventional
Membership Fee Required Required
Listing Terms Cash, Conventional
Special Listing Condition None
Read Less Info
Want to know what your home might be worth? Contact us for a FREE valuation!

Our team is ready to help you sell your home for the highest possible price ASAP

© 2025 My Florida Regional MLS DBA Stellar MLS. All Rights Reserved.
Bought with PRESTON & FARLEY INC
Find out why customers are choosing LPT Realty to meet their real estate needs






