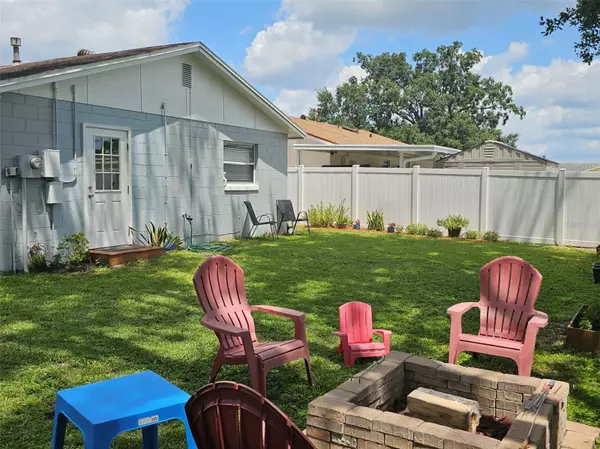$280,000
$300,000
6.7%For more information regarding the value of a property, please contact us for a free consultation.
3 Beds
1 Bath
1,040 SqFt
SOLD DATE : 08/30/2023
Key Details
Sold Price $280,000
Property Type Single Family Home
Sub Type Single Family Residence
Listing Status Sold
Purchase Type For Sale
Square Footage 1,040 sqft
Price per Sqft $269
Subdivision Ivanhoe Estates
MLS Listing ID FC293506
Sold Date 08/30/23
Bedrooms 3
Full Baths 1
HOA Y/N No
Originating Board Stellar MLS
Year Built 1971
Annual Tax Amount $2,172
Lot Size 6,098 Sqft
Acres 0.14
Property Description
Won't last long! On Cul-De Sac, Featuring floor to ceiling Crema Luna Marble in the bathroom with complimentary marble top on the his and her dual vanity, with oversized jetted tub/shower and natural light from the skylight. The kitchen has granite countertops and Oversized 21" tile throughout most of the house. 6 panel doors, fresh paint on covered portion of driveway, fresh landscaping, a smart-home ring doorbell, in-wall surround sound has been pre-wired to the closet. There is an 8' x 12' Smith shed in the backyard, and washer dryer convey. The Arcadia acres park and soccer field are located in the back of this neighborhood. With a central location that places you within minutes of the 408 or 417, approximately 12 minutes to downtown Orlando and 9 minutes to UCF. Roof replaced in 2006. Hot Water heater replaced in 2021. New vinyl fence in 2020 encloses backyard. New AC in 2020. House on natural gas on newer heater and heat.
Location
State FL
County Orange
Community Ivanhoe Estates
Zoning R-1
Interior
Interior Features Ceiling Fans(s), Eat-in Kitchen, Master Bedroom Main Floor, Skylight(s), Thermostat
Heating Central
Cooling Central Air
Flooring Tile
Furnishings Unfurnished
Fireplace false
Appliance Microwave, Range, Refrigerator, Washer
Exterior
Exterior Feature Sidewalk, Storage
Garage Driveway
Fence Fenced, Vinyl
Utilities Available Cable Available, Electricity Available
Waterfront false
Roof Type Shingle
Attached Garage false
Garage false
Private Pool No
Building
Lot Description Cul-De-Sac
Story 1
Entry Level One
Foundation Slab
Lot Size Range 0 to less than 1/4
Sewer Public Sewer
Water Public
Architectural Style Ranch
Structure Type Block
New Construction false
Schools
Elementary Schools Cheney Elem
Middle Schools Glenridge Middle
High Schools Winter Park High
Others
Senior Community No
Ownership Fee Simple
Special Listing Condition None
Read Less Info
Want to know what your home might be worth? Contact us for a FREE valuation!

Our team is ready to help you sell your home for the highest possible price ASAP

© 2024 My Florida Regional MLS DBA Stellar MLS. All Rights Reserved.
Bought with OUTLET REALTY

Find out why customers are choosing LPT Realty to meet their real estate needs






