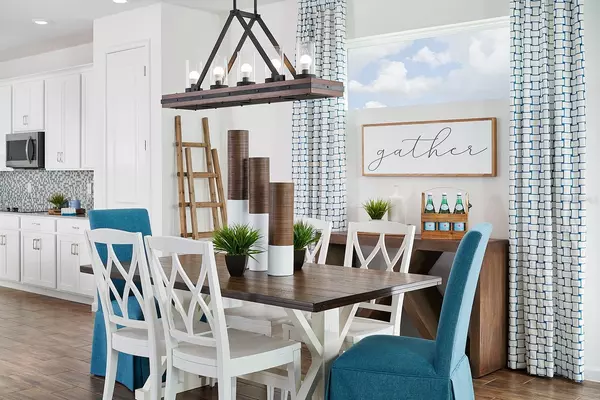$575,067
$584,800
1.7%For more information regarding the value of a property, please contact us for a free consultation.
4 Beds
3 Baths
2,384 SqFt
SOLD DATE : 08/25/2023
Key Details
Sold Price $575,067
Property Type Single Family Home
Sub Type Single Family Residence
Listing Status Sold
Purchase Type For Sale
Square Footage 2,384 sqft
Price per Sqft $241
Subdivision North River Ranch
MLS Listing ID O6117618
Sold Date 08/25/23
Bedrooms 4
Full Baths 3
Construction Status Financing
HOA Fees $7/ann
HOA Y/N Yes
Originating Board Stellar MLS
Year Built 2022
Annual Tax Amount $2,381
Lot Size 7,405 Sqft
Acres 0.17
Lot Dimensions 50X130.5
Property Description
This spacious 2384 SF, 4-bed, 3-bath home with a separate office/flex space on one level is our most popular floor plan in North River Ranch! One look and you'll fall in love! The beautiful open floorplan has a private guest bedroom with adjacent full bath, ideal for guests or in-laws. Designer upgrades include gourmet kitchen with double oven and cooktop, oversized island topped with white quartz, contrasting gray cabinets adorned with crown molding and black hardware. Flooring throughout the entire home is a wood-look tile. The home opens to a stunning pond view visible through 12' wide sliding glass doors across the family room. Lots of designer extras make this home a must have! AVAILABLE FOR QUICK MOVE-IN! **IMAGES ARE OF MODEL HOME, FOR PRESENTATION PURPOSES ONLY!!**
Location
State FL
County Manatee
Community North River Ranch
Zoning PD-MU
Rooms
Other Rooms Den/Library/Office, Great Room, Inside Utility, Interior In-Law Suite
Interior
Interior Features Ceiling Fans(s), Eat-in Kitchen, High Ceilings, Living Room/Dining Room Combo, Open Floorplan, Solid Surface Counters, Thermostat, Tray Ceiling(s), Walk-In Closet(s), Window Treatments
Heating Central, Electric, Heat Pump, Radiant Ceiling
Cooling Central Air, Zoned
Flooring Carpet, Tile
Furnishings Unfurnished
Fireplace false
Appliance Dishwasher, Disposal, Electric Water Heater, Microwave, Range
Laundry Inside, Laundry Room
Exterior
Exterior Feature Hurricane Shutters, Irrigation System, Sidewalk, Sliding Doors
Parking Features Driveway, Garage Door Opener, Ground Level
Garage Spaces 2.0
Community Features Deed Restrictions, Fitness Center, Irrigation-Reclaimed Water, Park, Playground, Sidewalks
Utilities Available Cable Available, Electricity Connected, Phone Available, Sewer Connected, Sprinkler Recycled, Street Lights, Underground Utilities
Amenities Available Playground, Pool
View Y/N 1
Roof Type Shingle
Porch Covered, Rear Porch
Attached Garage true
Garage true
Private Pool No
Building
Lot Description Near Golf Course, Sidewalk, Paved
Entry Level One
Foundation Slab
Lot Size Range 0 to less than 1/4
Builder Name Park Square Homes
Sewer Public Sewer
Water Public
Architectural Style Florida
Structure Type Block, Stucco, Wood Frame
New Construction true
Construction Status Financing
Schools
Elementary Schools Barbara A. Harvey Elementary
Middle Schools Buffalo Creek Middle
High Schools Parrish Community High
Others
Pets Allowed Yes
HOA Fee Include Pool
Senior Community No
Ownership Fee Simple
Monthly Total Fees $205
Acceptable Financing Cash, Conventional, FHA, VA Loan
Membership Fee Required Required
Listing Terms Cash, Conventional, FHA, VA Loan
Special Listing Condition None
Read Less Info
Want to know what your home might be worth? Contact us for a FREE valuation!

Our team is ready to help you sell your home for the highest possible price ASAP

© 2024 My Florida Regional MLS DBA Stellar MLS. All Rights Reserved.
Bought with KELLER WILLIAMS SOUTH SHORE

Find out why customers are choosing LPT Realty to meet their real estate needs






