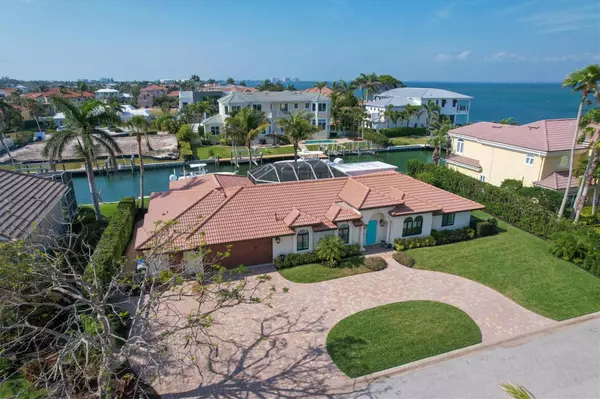$2,875,000
$3,099,999
7.3%For more information regarding the value of a property, please contact us for a free consultation.
4 Beds
3 Baths
2,582 SqFt
SOLD DATE : 08/22/2023
Key Details
Sold Price $2,875,000
Property Type Single Family Home
Sub Type Single Family Residence
Listing Status Sold
Purchase Type For Sale
Square Footage 2,582 sqft
Price per Sqft $1,113
Subdivision Country Club Shores Sec 02
MLS Listing ID A4562940
Sold Date 08/22/23
Bedrooms 4
Full Baths 2
Half Baths 1
Construction Status Appraisal,Inspections
HOA Fees $20/ann
HOA Y/N Yes
Originating Board Stellar MLS
Year Built 1966
Annual Tax Amount $25,190
Lot Size 10,890 Sqft
Acres 0.25
Lot Dimensions 110x100
Property Description
Under contract-accepting backup offers. Location, Location, Location! Located in the highly sought after waterfront community of Country Club Shores, this home is perfectly located on a stunning lot only 3 in from the bay. With its superb location, this home offers exceptional water views and quick access to Sarasota Bay & The Gulf of Mexico. Not only does this home offer an extraordinary location, it’s brimming with numerous state of the art upgrades and features. Upon entering this beautiful home you’ll be greeted by an open floor plan that flows out to the pool through pocket sliding glass doors, allowing the home to be completely opened up, making it ideal for entertaining or just taking advantage of the beautiful Florida weather. The flooring throughout is a luxury vinyl plank flooring which is perfect for coming in from the pool or off the boat. All windows and pocket sliding glass doors have been replaced with PGT hurricane impact windows offering peace of mind. With no expense spared, the custom chef’s kitchen is state of the art offering custom cabinets from Devittori Custom Woodworks and level 5granite with a leathered finish. Even the 11’ X 5’ kitchen island is finished with a single slab of the same quality granite. The designer appliances are of the highest quality and include a 48” Sub Zero fridge, Sub Zero wine fridge, Sub Zero drawers (fridge & freezer), 60” Wolf stove with double oven & 6 burners as well as a double griddle for those early morning pancakes. There’s also an extra-large, custom Wolf range hood and a pot filler above the stove. And for the “techie” in the family, this home is a Smart Home. The lights in the family room and kitchen, 3 Day Blinds, 4 Haiku fans (aka Big Ass Fans), and yes, even the Moen Faucet in the kitchen are all voice activated or connected to the app. Perfect for entertaining, relaxing or a quick dip after a day on the boat, this luxury home also offers a magnificent heated pool (new heater 2022) flanked with 2” travertine pool decking. This home is a boater's dream offering quick access to the bay and gulf. The seawall was replaced in 2022 and your private dock offers a 20,000 lb. boat lift (2022) and another new 7,000 lb lift (2023) and a new, custom fish cleaning table (2022) installed for those bountiful catches! And, as an owner in Country Club Shores, you have deeded private beach access to make the white sandy beaches and turquoise waters of the Gulf of Mexico a reality! So, whether you want to enjoy the multi-million dollar views of Sarasota Bay, take the boat out for the day fishing, explore downtown Sarasota/St. Armands Circle, enjoy championship golfing or tennis by joining the Longboat Key Club, or spending the days soaking up some sun and fun at the beach, this waterfront property has it all covered. PRIVATE DEEDED BEACH access across the pedestrian walkway on GMD between Beach Place and LBK Club. Hurry and get your piece of paradise and enjoy the waterfront island lifestyle before it’s gone!
Location
State FL
County Sarasota
Community Country Club Shores Sec 02
Zoning R4SF
Interior
Interior Features Accessibility Features, Built-in Features, Ceiling Fans(s), Crown Molding, Dry Bar, Eat-in Kitchen, Kitchen/Family Room Combo, Living Room/Dining Room Combo, Master Bedroom Main Floor, Open Floorplan, Smart Home, Solid Surface Counters, Solid Wood Cabinets, Split Bedroom, Stone Counters, Thermostat, Walk-In Closet(s), Window Treatments
Heating Central
Cooling Central Air
Flooring Cork, Laminate
Fireplace false
Appliance Bar Fridge, Convection Oven, Cooktop, Dishwasher, Disposal, Dryer, Exhaust Fan, Freezer, Ice Maker, Microwave, Range, Range Hood, Refrigerator, Tankless Water Heater, Washer, Wine Refrigerator
Laundry In Garage
Exterior
Exterior Feature Courtyard, Irrigation System, Lighting, Outdoor Grill, Outdoor Kitchen, Rain Gutters, Sliding Doors
Garage Circular Driveway, Driveway, On Street
Garage Spaces 2.0
Pool Gunite, Heated, In Ground, Lighting, Salt Water, Screen Enclosure
Community Features Deed Restrictions, Waterfront
Utilities Available Cable Connected, Electricity Connected, Natural Gas Connected, Sewer Connected, Sprinkler Recycled, Underground Utilities, Water Connected
Waterfront Description Canal - Saltwater
View Y/N 1
Water Access 1
Water Access Desc Beach - Access Deeded,Canal - Saltwater,Gulf/Ocean to Bay,Intracoastal Waterway
View Water
Roof Type Tile
Attached Garage true
Garage true
Private Pool Yes
Building
Lot Description Flood Insurance Required, City Limits, Landscaped, Near Golf Course, Near Marina, Paved
Story 1
Entry Level One
Foundation Slab
Lot Size Range 1/4 to less than 1/2
Sewer Public Sewer
Water Public
Structure Type Block
New Construction false
Construction Status Appraisal,Inspections
Others
Pets Allowed Yes
Senior Community No
Ownership Fee Simple
Monthly Total Fees $20
Acceptable Financing Cash, Conventional, VA Loan
Membership Fee Required Required
Listing Terms Cash, Conventional, VA Loan
Special Listing Condition None
Read Less Info
Want to know what your home might be worth? Contact us for a FREE valuation!

Our team is ready to help you sell your home for the highest possible price ASAP

© 2024 My Florida Regional MLS DBA Stellar MLS. All Rights Reserved.
Bought with MICHAEL SAUNDERS & COMPANY

Find out why customers are choosing LPT Realty to meet their real estate needs






