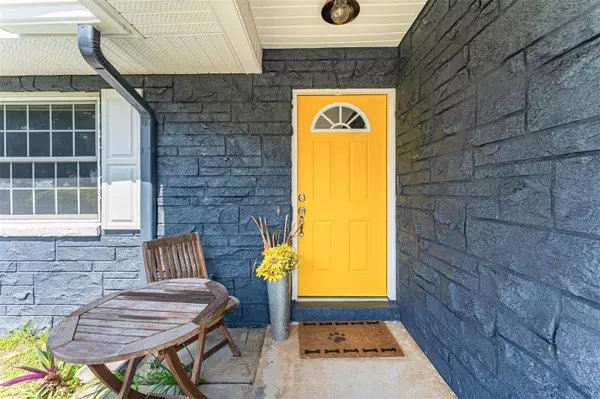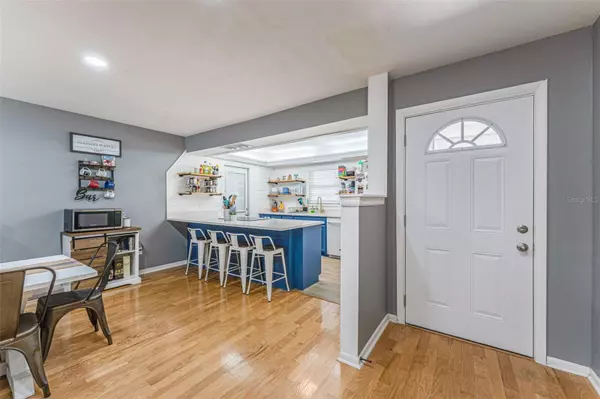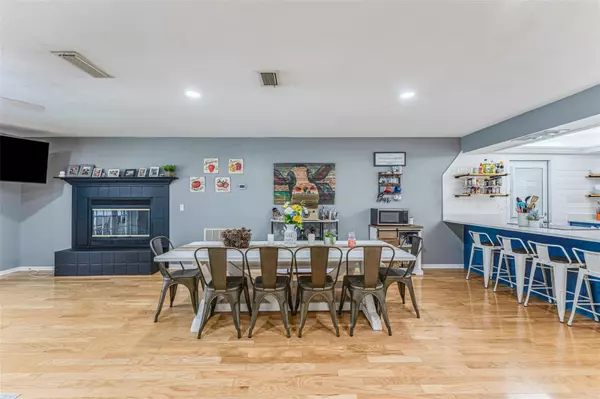$443,000
$439,900
0.7%For more information regarding the value of a property, please contact us for a free consultation.
4 Beds
2 Baths
1,566 SqFt
SOLD DATE : 07/24/2023
Key Details
Sold Price $443,000
Property Type Single Family Home
Sub Type Single Family Residence
Listing Status Sold
Purchase Type For Sale
Square Footage 1,566 sqft
Price per Sqft $282
Subdivision Shangri La Ii Sub Phas
MLS Listing ID T3452416
Sold Date 07/24/23
Bedrooms 4
Full Baths 2
Construction Status Financing,Inspections
HOA Fees $8/ann
HOA Y/N Yes
Originating Board Stellar MLS
Year Built 1976
Annual Tax Amount $1,798
Lot Size 0.300 Acres
Acres 0.3
Lot Dimensions 90x144
Property Description
Welcome to 1001 Shangri la Dr in Seffner, FL 33584! This stunning property has been beautifully updated throughout and boasts a spacious, homey interior that is sure to impress. The kitchen and bathrooms have been completely renovated with stylish, high-end finishes that will exceed your expectations. The newly painted cabinetry, Quartz countertops, and open concept create a sleek and functional space that is perfect for cooking and entertaining. Additionally, the entire home has been freshly painted and updated lighting, giving it a crisp, clean look that will impress. Keep cool at night with all new fans in every bedroom. The new privacy fence around the property ensures you can enjoy your oversized pool, hot tub, and outdoor space in peace and comfort.
One of the standout features of this property is the additional 28x28 oversized garage, providing ample space for your vehicles, tools, and storage needs or home business! Located in Seffner, FL, this home is ideally situated near great schools, shopping, dining, and entertainment options. With its convenient location and impressive updates, this property is a must-see for anyone looking for a beautiful, move-in-ready home. Don't miss out on the opportunity to make this stunning property your own!
Location
State FL
County Hillsborough
Community Shangri La Ii Sub Phas
Zoning RSC-6
Interior
Interior Features Ceiling Fans(s), Kitchen/Family Room Combo, Living Room/Dining Room Combo, Master Bedroom Main Floor, Solid Surface Counters, Solid Wood Cabinets, Thermostat, Window Treatments
Heating Central, Electric
Cooling Central Air
Flooring Carpet, Vinyl, Wood
Fireplaces Type Family Room, Masonry, Wood Burning
Fireplace true
Appliance Convection Oven, Cooktop, Dishwasher, Disposal, Dryer, Electric Water Heater, Range Hood, Refrigerator, Washer
Exterior
Exterior Feature French Doors, Private Mailbox, Rain Gutters, Sidewalk
Parking Features Oversized
Garage Spaces 2.0
Fence Fenced, Vinyl
Pool In Ground, Lighting, Screen Enclosure
Utilities Available BB/HS Internet Available, Cable Available, Electricity Connected, Public
Roof Type Shingle
Porch Covered, Enclosed, Front Porch, Screened
Attached Garage true
Garage true
Private Pool Yes
Building
Lot Description Corner Lot
Story 1
Entry Level One
Foundation Slab
Lot Size Range 1/4 to less than 1/2
Sewer Septic Tank
Water Public
Structure Type Block
New Construction false
Construction Status Financing,Inspections
Schools
Elementary Schools Lopez-Hb
Middle Schools Burnett-Hb
High Schools Strawberry Crest High School
Others
Pets Allowed Yes
Senior Community No
Ownership Fee Simple
Monthly Total Fees $8
Acceptable Financing Cash, Conventional, FHA, VA Loan
Membership Fee Required Required
Listing Terms Cash, Conventional, FHA, VA Loan
Special Listing Condition None
Read Less Info
Want to know what your home might be worth? Contact us for a FREE valuation!

Our team is ready to help you sell your home for the highest possible price ASAP

© 2024 My Florida Regional MLS DBA Stellar MLS. All Rights Reserved.
Bought with AVENUE HOMES LLC

Find out why customers are choosing LPT Realty to meet their real estate needs






