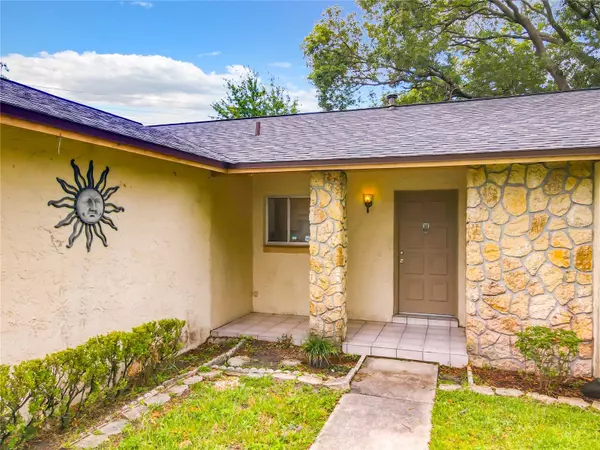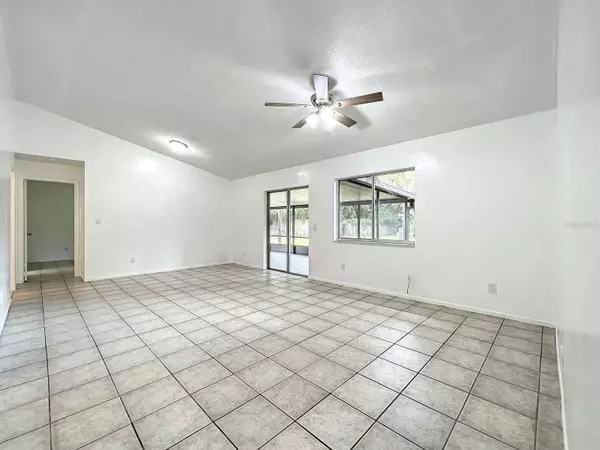$378,000
$355,000
6.5%For more information regarding the value of a property, please contact us for a free consultation.
4 Beds
2 Baths
1,382 SqFt
SOLD DATE : 07/20/2023
Key Details
Sold Price $378,000
Property Type Single Family Home
Sub Type Single Family Residence
Listing Status Sold
Purchase Type For Sale
Square Footage 1,382 sqft
Price per Sqft $273
Subdivision Orangewood Village 09
MLS Listing ID O6121198
Sold Date 07/20/23
Bedrooms 4
Full Baths 2
Construction Status Appraisal,Financing,Inspections
HOA Fees $6/ann
HOA Y/N Yes
Originating Board Stellar MLS
Year Built 1979
Annual Tax Amount $3,882
Lot Size 0.260 Acres
Acres 0.26
Lot Dimensions Irregular
Property Description
One or more photo(s) has been virtually staged. Location! Location! Location! This is a beautiful renovated 4 bedroom, 2 bath home on ¼ acre cul-de-sac lot with a new roof, new kitchen, new baths, newer water heater, new stove and a new AC. You enter the home from the front porch and foyer into a huge living/dining area that opens onto the screened lanai (12x22) overlooking the fenced back yard. The split bedroom plan offers a large master suite with double closets and a new master bath on one side and three bedrooms and a new hall bath on the other. The just remodeled kitchen has a pantry and a breakfast area. Other extras include 2 car garage, washer & dryer, vaulted ceilings, fenced yard, freshly painted inside, new ceiling fans, new outlets & light switches, new lighting, neighborhood lake & park, optional HOA and a very nice neighborhood and incredibly convenient location! Easy access to everything via Central Florida Pkwy, I-4, 528, 417, all Theme Parks, Florida and Millenia Malls, restaurants, shopping, Convention Center, Downtown Orlando and Tampa & Orlando Int'l Airport. Still working on a few items. Property may be under video/audio surveillance.
Location
State FL
County Orange
Community Orangewood Village 09
Zoning P-D
Interior
Interior Features Ceiling Fans(s), Eat-in Kitchen, Living Room/Dining Room Combo, Split Bedroom, Vaulted Ceiling(s)
Heating Central, Natural Gas
Cooling Central Air
Flooring Ceramic Tile
Fireplace false
Appliance Dishwasher, Dryer, Gas Water Heater, Range, Range Hood
Laundry In Garage
Exterior
Exterior Feature Sidewalk, Sliding Doors
Garage Garage Door Opener
Garage Spaces 2.0
Fence Chain Link, Fenced, Wood
Community Features Boat Ramp, Fishing, Lake, Park, Playground, Sidewalks, Tennis Courts
Utilities Available Electricity Connected, Natural Gas Connected, Phone Available, Public, Sewer Connected, Street Lights, Water Connected
Waterfront false
Roof Type Shingle
Porch Covered, Front Porch, Rear Porch, Screened
Attached Garage true
Garage true
Private Pool No
Building
Lot Description Cul-De-Sac, Irregular Lot, Landscaped, Level, Near Public Transit, Oversized Lot, Sidewalk, Street Dead-End, Private
Story 1
Entry Level One
Foundation Slab
Lot Size Range 1/4 to less than 1/2
Sewer Public Sewer
Water Public
Architectural Style Ranch
Structure Type Block
New Construction false
Construction Status Appraisal,Financing,Inspections
Schools
Elementary Schools Waterbridge Elem
Middle Schools Freedom Middle
High Schools Freedom High School
Others
Pets Allowed Yes
Senior Community No
Ownership Fee Simple
Monthly Total Fees $6
Acceptable Financing Cash, Conventional, FHA, VA Loan
Membership Fee Required Optional
Listing Terms Cash, Conventional, FHA, VA Loan
Special Listing Condition None
Read Less Info
Want to know what your home might be worth? Contact us for a FREE valuation!

Our team is ready to help you sell your home for the highest possible price ASAP

© 2024 My Florida Regional MLS DBA Stellar MLS. All Rights Reserved.
Bought with SALVAMERICA, LLC

Find out why customers are choosing LPT Realty to meet their real estate needs






