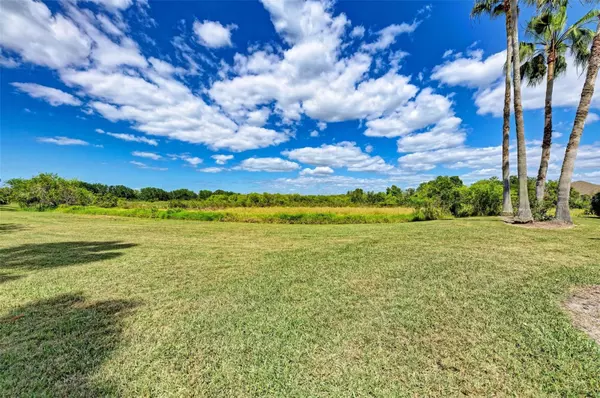$393,000
$399,900
1.7%For more information regarding the value of a property, please contact us for a free consultation.
2 Beds
2 Baths
1,815 SqFt
SOLD DATE : 07/03/2023
Key Details
Sold Price $393,000
Property Type Single Family Home
Sub Type Single Family Residence
Listing Status Sold
Purchase Type For Sale
Square Footage 1,815 sqft
Price per Sqft $216
Subdivision Timberly Ph I & Ii
MLS Listing ID A4564303
Sold Date 07/03/23
Bedrooms 2
Full Baths 2
Construction Status Inspections
HOA Fees $233/qua
HOA Y/N Yes
Originating Board Stellar MLS
Year Built 2003
Annual Tax Amount $2,190
Lot Size 6,969 Sqft
Acres 0.16
Property Description
One or more photo(s) has been virtually staged. This villa is Model Perfect and Move in Ready!! Sitting on one of the best lots in Timberly this home is really a beauty! LOW HOA FEES and NO CDD FEES make this home so economical to own. Notable high-end features include high ceilings with trays, plantation shutters, arched inset walls and built-in desk and cabinets in the den/office. The ROOF was REPLACED in 2021. The villa's interior has been FRESHLY PAINTED in a serene neutral color, that will be compatible with your furnishings. The great room has a sliding door that opens to a large lanai with a lovely preserve view beyond. Large scale floor tile, laid on the diagonal, flows throughout the main living areas of the home. The cook’s kitchen has NEW stainless appliances, lots of cabinet space, above and below cabinet lighting, a breakfast bar, a closet pantry and large table space. The ample dining room lets you host special dinners or just play cards with the guys. There are 2 bedrooms, each with its own bathroom AND a den. The spacious owner’s suite allows lots of room for a king bed, sitting area by the window, a walk-in closet, a 2nd closet and a door to the lanai. The owners ensuite bath has a large walk-in shower, garden tub, and dual sinks with lots of counter space and storage. The second bedroom has a large bay window with a cozy window seat. For ease of living, you will appreciate the laundry room's sink, washer and dryer, and cabinets. The 2 car garage has overhead hanging racks, a pull-down ladder, attic space and so much room for storage. Timberly is a special little enclave of villa homes that has a wonderful community pool (right across the street) and greenbelt areas for your enjoyment. The HOA fees cover landscaping maintenance, community pool, basic internet and cable, exterior painting, and more! With close access to I-75 this home is a quick commute to Bradenton, St. Pete, or Sarasota. Publix is right around the corner (you could walk!) and every other convenience is close by. If this sounds too good to be true just take a look - you will be glad you did!
Location
State FL
County Manatee
Community Timberly Ph I & Ii
Zoning PDR
Direction E
Rooms
Other Rooms Den/Library/Office, Great Room
Interior
Interior Features Ceiling Fans(s), Crown Molding, Eat-in Kitchen, High Ceilings, Open Floorplan, Solid Surface Counters, Solid Wood Cabinets, Split Bedroom, Thermostat, Tray Ceiling(s), Walk-In Closet(s), Window Treatments
Heating Central
Cooling Central Air
Flooring Carpet, Ceramic Tile
Fireplace false
Appliance Dishwasher, Disposal, Dryer, Gas Water Heater, Microwave, Range, Refrigerator, Washer
Exterior
Exterior Feature Irrigation System, Private Mailbox, Sidewalk, Sliding Doors
Garage Spaces 2.0
Community Features Deed Restrictions, Pool
Utilities Available Cable Connected, Electricity Connected, Natural Gas Connected, Sprinkler Meter, Street Lights, Underground Utilities, Water Connected
Amenities Available Pool
Roof Type Shingle
Porch Covered, Rear Porch, Screened
Attached Garage true
Garage true
Private Pool No
Building
Lot Description Landscaped, Sidewalk, Paved
Story 1
Entry Level One
Foundation Slab
Lot Size Range 0 to less than 1/4
Sewer Public Sewer
Water Public
Structure Type Block, Stucco
New Construction false
Construction Status Inspections
Schools
Elementary Schools Blackburn Elementary
Middle Schools Buffalo Creek Middle
High Schools Parrish Community High
Others
Pets Allowed Yes
HOA Fee Include Pool, Maintenance Grounds, Pool
Senior Community No
Ownership Fee Simple
Monthly Total Fees $233
Acceptable Financing Cash, Conventional
Membership Fee Required Required
Listing Terms Cash, Conventional
Special Listing Condition None
Read Less Info
Want to know what your home might be worth? Contact us for a FREE valuation!

Our team is ready to help you sell your home for the highest possible price ASAP

© 2024 My Florida Regional MLS DBA Stellar MLS. All Rights Reserved.
Bought with RE/MAX PLATINUM REALTY

Find out why customers are choosing LPT Realty to meet their real estate needs






