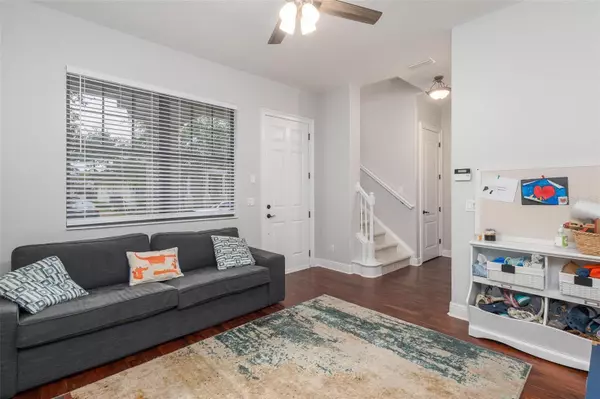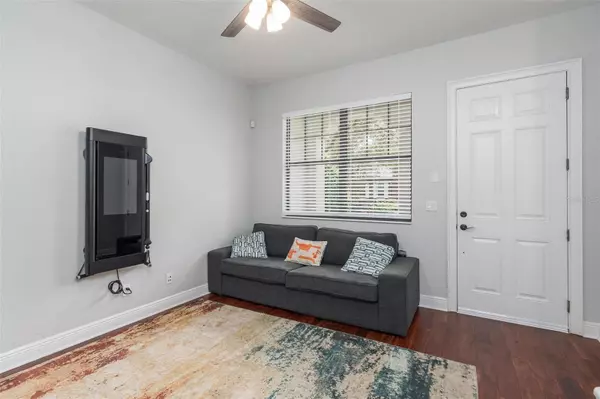$665,000
$672,000
1.0%For more information regarding the value of a property, please contact us for a free consultation.
3 Beds
3 Baths
1,884 SqFt
SOLD DATE : 06/26/2023
Key Details
Sold Price $665,000
Property Type Townhouse
Sub Type Townhouse
Listing Status Sold
Purchase Type For Sale
Square Footage 1,884 sqft
Price per Sqft $352
Subdivision Westshore Yacht Club Twnhms
MLS Listing ID T3443910
Sold Date 06/26/23
Bedrooms 3
Full Baths 2
Half Baths 1
HOA Fees $549/qua
HOA Y/N Yes
Originating Board Stellar MLS
Year Built 2006
Annual Tax Amount $7,851
Property Description
Welcome to the "Westshore Yacht Club" a stunning Waterfront community. Come enjoy the most spectacular sunsets on the bay! This immaculate townhome is steps to The Waterfront Bay Club, Marina (149 boat slips), a restaurant which offers door-to-door delivery of exquisite meals, a spa, two pools with a Tiki bar, meeting spaces, a fitness facility, and more. Walking distance to the Marina District, which offers shopping, restaurants and bars. Only 15 minutes to downtown Tampa, or jump on the Selmon Expressway and get to St. Petersburg in minutes. This community is perfectly located to enjoy the "Award Winning Tampa Bay". This is a 24 hour guard gated, exclusive community, in South Tampa. The "Westshore Yacht Club" is a private development ranging from single family homes, condos and townhomes. The neighborhood also has a park with a gazebo and a playground. The townhome itself offers a front porch and a large second level patio off the spacious living room, the second level also features a half bath, large living room, dining area and nice sized kitchen with a pantry. The kitchen has ample counter space, a breakfast bar and stainless steel appliances. Enjoy the sunset from the third level primary suite, with a large walk-in closet, long vanity with two sinks and walk in shower. Two secondary bedrooms, another full bath and laundry to complete the space. Storage is not an issue with this townhome, closets in every room and on every floor. An oversized two car garage too! This home is ready and waiting for you! Schedule your showing today!
Location
State FL
County Hillsborough
Community Westshore Yacht Club Twnhms
Zoning PD-A
Rooms
Other Rooms Breakfast Room Separate, Family Room, Formal Living Room Separate, Inside Utility
Interior
Interior Features Ceiling Fans(s), Crown Molding, Eat-in Kitchen, High Ceilings, Window Treatments
Heating Electric
Cooling Central Air
Flooring Carpet, Ceramic Tile
Fireplace false
Appliance Built-In Oven, Cooktop, Dishwasher, Disposal, Dryer, Electric Water Heater, Exhaust Fan, Microwave, Range, Refrigerator, Washer
Laundry Inside, Upper Level
Exterior
Exterior Feature Balcony, Irrigation System, Lighting, Rain Gutters, Sidewalk, Sliding Doors
Parking Features Alley Access, Garage Door Opener, Garage Faces Rear, Ground Level, Guest, On Street, Oversized
Garage Spaces 2.0
Community Features Clubhouse, Fitness Center, Gated, Golf Carts OK, Park, Playground, Pool, Restaurant, Sidewalks, Water Access, Waterfront
Utilities Available BB/HS Internet Available, Cable Connected, Electricity Connected, Sewer Connected, Street Lights, Water Connected
Amenities Available Cable TV, Clubhouse, Dock, Elevator(s), Fitness Center, Gated, Maintenance, Marina, Park, Playground, Pool
Water Access 1
Water Access Desc Bay/Harbor,Gulf/Ocean to Bay,Marina
Roof Type Tile
Porch Covered, Front Porch
Attached Garage true
Garage true
Private Pool No
Building
Lot Description City Limits, Landscaped, Near Marina, Sidewalk, Paved
Story 3
Entry Level Three Or More
Foundation Slab
Lot Size Range Non-Applicable
Sewer Public Sewer
Water Public
Structure Type Block, Stucco
New Construction false
Schools
Elementary Schools Lanier-Hb
Middle Schools Monroe-Hb
High Schools Robinson-Hb
Others
Pets Allowed Yes
HOA Fee Include Guard - 24 Hour, Cable TV, Pool, Internet, Maintenance Structure, Maintenance Grounds, Management, Pool, Trash
Senior Community No
Ownership Condominium
Monthly Total Fees $1, 298
Acceptable Financing Cash, Conventional, FHA, VA Loan
Listing Terms Cash, Conventional, FHA, VA Loan
Special Listing Condition None
Read Less Info
Want to know what your home might be worth? Contact us for a FREE valuation!

Our team is ready to help you sell your home for the highest possible price ASAP

© 2025 My Florida Regional MLS DBA Stellar MLS. All Rights Reserved.
Bought with SOBI CAPITAL, LLC
Find out why customers are choosing LPT Realty to meet their real estate needs






