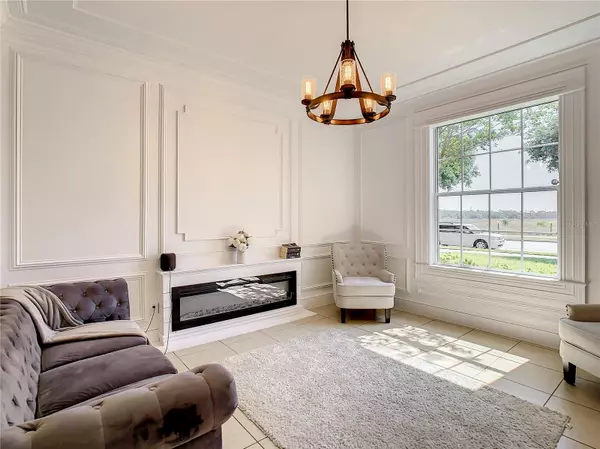$360,000
$364,990
1.4%For more information regarding the value of a property, please contact us for a free consultation.
3 Beds
3 Baths
1,605 SqFt
SOLD DATE : 06/23/2023
Key Details
Sold Price $360,000
Property Type Townhouse
Sub Type Townhouse
Listing Status Sold
Purchase Type For Sale
Square Footage 1,605 sqft
Price per Sqft $224
Subdivision Las Cascada Ph 01
MLS Listing ID S5085308
Sold Date 06/23/23
Bedrooms 3
Full Baths 2
Half Baths 1
Construction Status Appraisal,Financing,Inspections
HOA Fees $162/mo
HOA Y/N Yes
Originating Board Stellar MLS
Year Built 2009
Annual Tax Amount $3,879
Lot Size 2,613 Sqft
Acres 0.06
Property Description
Stunning townhouse counts with 3 bedrooms and 2.5 baths numerous upgrades have been made to this property and it truly shows. From the fabulous woodwork details to the custom-made stairs with an open wall show casing this beautiful space, privacy can be made easy with custom doors in your living room area with a cozy fireplace to spend nights in tranquility. This property is sure to make you fall in love and want to call it home. The master bedroom with a spectacular view and no front neighbors is sure to be an oasis of relaxation. The Master bedroom also has custom woodwork and a custom placed TV that WILL Convey. Dark wood floor to match the custom staircase in the upstairs common area makes for a beautiful transition. Walk in closets in 2 of the 3 bedrooms is more than enough space for everyone to settle at home. Looking for a perfect place for entertainment the custom-built bar in your garage and rear porch is sure to make any gathering come to life. In such a desirable location. Minutes from the Orlando International Airport, Lake Nona’s Medical City and Amazon Distribution Center. Also, very close to major highways 528, 417 and the Florida Turnpike are located minutes from this property come check this property out. Newer Roof, Multiple upgrades, Investment made for you, carefree living in a great area.
Location
State FL
County Orange
Community Las Cascada Ph 01
Zoning P-D
Rooms
Other Rooms Attic
Interior
Interior Features Built-in Features, Ceiling Fans(s), Crown Molding, Dry Bar, Living Room/Dining Room Combo, Master Bedroom Upstairs, Open Floorplan, Walk-In Closet(s)
Heating Central, Electric
Cooling Central Air
Flooring Carpet, Ceramic Tile, Laminate
Fireplaces Type Decorative, Electric, Living Room
Furnishings Negotiable
Fireplace true
Appliance Dishwasher, Disposal, Dryer, Microwave, Range, Refrigerator, Washer
Laundry Laundry Closet, Upper Level
Exterior
Exterior Feature Sidewalk
Garage Curb Parking, Driveway, Garage Door Opener, Garage Faces Rear, On Street, Other
Garage Spaces 2.0
Community Features Association Recreation - Owned, Community Mailbox, Deed Restrictions, Playground, Pool, Sidewalks
Utilities Available BB/HS Internet Available, Electricity Connected, Street Lights, Water Connected
Amenities Available Maintenance, Park, Playground, Pool
Waterfront false
Roof Type Shingle
Porch Front Porch, Rear Porch
Attached Garage true
Garage true
Private Pool No
Building
Lot Description City Limits, Sidewalk, Paved
Story 2
Entry Level Two
Foundation Slab
Lot Size Range 0 to less than 1/4
Sewer Private Sewer
Water Public
Architectural Style Bungalow
Structure Type Block, Stucco, Wood Frame
New Construction false
Construction Status Appraisal,Financing,Inspections
Schools
Middle Schools South Creek Middle
High Schools Cypress Creek High
Others
Pets Allowed Yes
HOA Fee Include Common Area Taxes, Pool, Maintenance Structure, Maintenance Grounds, Pool
Senior Community No
Ownership Fee Simple
Monthly Total Fees $201
Acceptable Financing Cash, Conventional, FHA, VA Loan
Membership Fee Required Required
Listing Terms Cash, Conventional, FHA, VA Loan
Special Listing Condition None
Read Less Info
Want to know what your home might be worth? Contact us for a FREE valuation!

Our team is ready to help you sell your home for the highest possible price ASAP

© 2024 My Florida Regional MLS DBA Stellar MLS. All Rights Reserved.
Bought with COLDWELL BANKER REALTY

Find out why customers are choosing LPT Realty to meet their real estate needs






