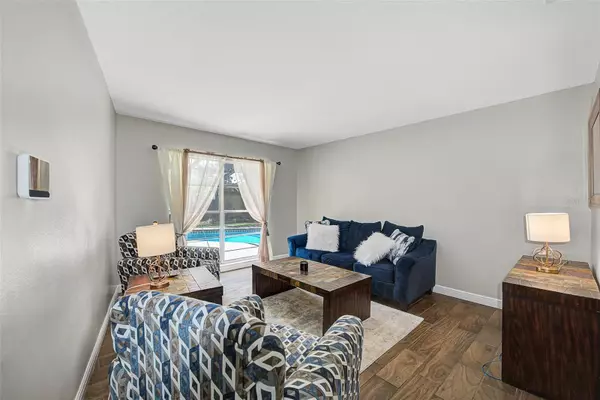$409,000
$414,900
1.4%For more information regarding the value of a property, please contact us for a free consultation.
4 Beds
3 Baths
1,979 SqFt
SOLD DATE : 06/01/2023
Key Details
Sold Price $409,000
Property Type Single Family Home
Sub Type Single Family Residence
Listing Status Sold
Purchase Type For Sale
Square Footage 1,979 sqft
Price per Sqft $206
Subdivision Bloomingdale Sec C Unit 3
MLS Listing ID T3439033
Sold Date 06/01/23
Bedrooms 4
Full Baths 2
Half Baths 1
HOA Fees $2/ann
HOA Y/N Yes
Originating Board Stellar MLS
Year Built 1983
Annual Tax Amount $6,594
Lot Size 8,712 Sqft
Acres 0.2
Property Description
**WELCOME HOME** Tastefully updated and lovingly maintained, this four bedroom, two and a half bathroom pool home is simply a must see! As you enter the home you’ll be greeted by an abundance of natural light and charmed by the tile plank flooring that runs throughout the living areas. Located off the entry are both the formal dining and living rooms that flow nicely into one another. Located on a wing just off this area are the three guest bedrooms along with a full hall bathroom. Open concept living shines in the rear of the home with the kitchen overlooking the great room with an informal dining and living area. The kitchen features stainless steel appliances and a stylish backsplash. The informal living area boasts a stone fireplace along with a sliding glass door that leads out to the lanai and pool area. The spacious owners suite is truly a retreat with an en-suite complete with a dual sink vanity, two walk-in closets, and a shower/tub combo. Last but certainly not least, another hallway leads to the attached two car garage, a half bathroom, and interior laundry room. Step into the lanai and you’ll find your own private slice of paradise! The covered outdoor living area is perfect for that morning cup of coffee or evening glass of wine and the sparkling water of the pool is just calling for you to make a splash! With the roof new in 2021 along with the HVAC, water heater, and garage door all new in 2020, years of worry free living are in store! **A-RATED SCHOOLS - Cimino Elementary, Burns Middle, and Bloomingdale High** Wonderful location with many shopping and dining options located just minutes away. Put it all together and you’ll see why this home should be on the top of your list! *Seller will credit buyer $1,750 for replacement of lanai screens with acceptable offer*
Location
State FL
County Hillsborough
Community Bloomingdale Sec C Unit 3
Zoning PD
Interior
Interior Features Ceiling Fans(s), Eat-in Kitchen, Kitchen/Family Room Combo, Solid Wood Cabinets, Split Bedroom, Tray Ceiling(s), Walk-In Closet(s)
Heating Central, Electric
Cooling Central Air
Flooring Carpet, Ceramic Tile
Fireplaces Type Living Room, Wood Burning
Fireplace true
Appliance Dishwasher, Disposal, Electric Water Heater, Exhaust Fan, Microwave, Range, Range Hood, Refrigerator
Exterior
Exterior Feature Lighting, Private Mailbox, Rain Gutters, Sidewalk, Sliding Doors
Garage Spaces 2.0
Pool Gunite, In Ground, Pool Sweep, Screen Enclosure
Community Features Deed Restrictions, Park, Playground, Racquetball, Tennis Courts
Utilities Available Electricity Connected, Public, Sewer Connected, Water Connected
Waterfront false
Roof Type Concrete, Shingle
Attached Garage true
Garage true
Private Pool Yes
Building
Entry Level One
Foundation Slab
Lot Size Range 0 to less than 1/4
Sewer Public Sewer
Water Public
Structure Type Block, Stucco
New Construction false
Schools
Elementary Schools Cimino-Hb
Middle Schools Burns-Hb
High Schools Bloomingdale-Hb
Others
Pets Allowed Yes
Senior Community No
Ownership Fee Simple
Monthly Total Fees $2
Acceptable Financing Cash, Conventional, FHA, VA Loan
Membership Fee Required Optional
Listing Terms Cash, Conventional, FHA, VA Loan
Special Listing Condition None
Read Less Info
Want to know what your home might be worth? Contact us for a FREE valuation!

Our team is ready to help you sell your home for the highest possible price ASAP

© 2024 My Florida Regional MLS DBA Stellar MLS. All Rights Reserved.
Bought with RE/MAX REALTY UNLIMITED

Find out why customers are choosing LPT Realty to meet their real estate needs






