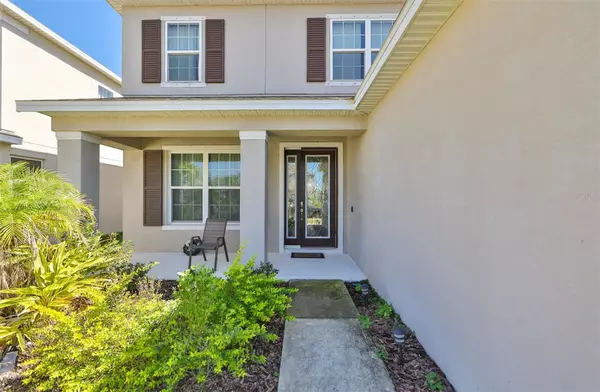$420,000
$440,000
4.5%For more information regarding the value of a property, please contact us for a free consultation.
4 Beds
4 Baths
2,654 SqFt
SOLD DATE : 05/12/2023
Key Details
Sold Price $420,000
Property Type Single Family Home
Sub Type Single Family Residence
Listing Status Sold
Purchase Type For Sale
Square Footage 2,654 sqft
Price per Sqft $158
Subdivision Oak Creek Prcl 9
MLS Listing ID T3431471
Sold Date 05/12/23
Bedrooms 4
Full Baths 3
Half Baths 1
Construction Status Appraisal,Financing,Inspections
HOA Fees $51/ann
HOA Y/N Yes
Originating Board Stellar MLS
Year Built 2019
Annual Tax Amount $6,108
Lot Size 5,662 Sqft
Acres 0.13
Lot Dimensions 50.2x113
Property Description
This stunning 4 Bedroom, 3.5 Bathroom, 2 Car Garage home will not be available for long so call and schedule your private showing today! From the 20ft ceilings to the marble floors, you won't find a more impressive home for the price! This home is 2 stories with an open concept floor plan and the master bedroom is on the main floor. The kitchen features beautiful, white cabinetry and stone counters. Living room features a 20ft ceiling with a gorgeous chandelier, tons of natural light and sliding glass doors that lead to your private lanai. There is a formal living room with upgraded lighting, perfect for dinner parties and holidays! The master bedroom features a walk-in closet and a remarkable ensuite bathroom with his and hers sinks, a soaking tub & separate shower. The additional 3 bedrooms and 2 bathrooms are on the second floor and are just as incredible! There are just too many upgrades and features to list! Call and schedule your showing now before it's too late!
Location
State FL
County Hillsborough
Community Oak Creek Prcl 9
Zoning PD
Interior
Interior Features Eat-in Kitchen, High Ceilings, Kitchen/Family Room Combo, Master Bedroom Main Floor, Open Floorplan, Stone Counters, Walk-In Closet(s)
Heating Central
Cooling Central Air
Flooring Carpet, Marble
Fireplace false
Appliance Dishwasher, Range, Refrigerator
Exterior
Exterior Feature Awning(s), Private Mailbox, Sidewalk, Sliding Doors
Garage Spaces 2.0
Utilities Available Cable Available, Electricity Available, Phone Available, Sewer Available, Street Lights, Water Available
Roof Type Shingle
Attached Garage true
Garage true
Private Pool No
Building
Story 2
Entry Level Two
Foundation Slab
Lot Size Range 0 to less than 1/4
Sewer Public Sewer
Water Public
Structure Type Concrete, Stucco
New Construction false
Construction Status Appraisal,Financing,Inspections
Others
Pets Allowed Yes
Senior Community No
Ownership Fee Simple
Monthly Total Fees $51
Acceptable Financing Cash, Conventional, FHA
Membership Fee Required Required
Listing Terms Cash, Conventional, FHA
Special Listing Condition None
Read Less Info
Want to know what your home might be worth? Contact us for a FREE valuation!

Our team is ready to help you sell your home for the highest possible price ASAP

© 2024 My Florida Regional MLS DBA Stellar MLS. All Rights Reserved.
Bought with ALIGN RIGHT REALTY SUNCOAST

Find out why customers are choosing LPT Realty to meet their real estate needs






