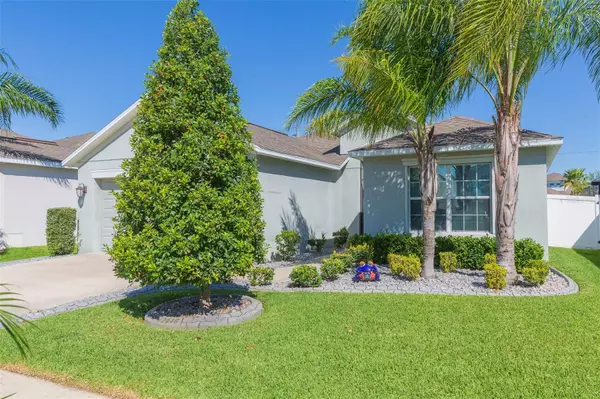$335,000
$335,000
For more information regarding the value of a property, please contact us for a free consultation.
4 Beds
2 Baths
1,752 SqFt
SOLD DATE : 05/01/2023
Key Details
Sold Price $335,000
Property Type Single Family Home
Sub Type Single Family Residence
Listing Status Sold
Purchase Type For Sale
Square Footage 1,752 sqft
Price per Sqft $191
Subdivision Hawks Point Ph S-1
MLS Listing ID T3434384
Sold Date 05/01/23
Bedrooms 4
Full Baths 2
Construction Status Appraisal,Financing,Inspections
HOA Fees $80/qua
HOA Y/N Yes
Originating Board Stellar MLS
Year Built 2016
Annual Tax Amount $2,752
Lot Size 5,662 Sqft
Acres 0.13
Lot Dimensions 51.43x111
Property Description
Situated in the heart of Ruskin, welcome to the gated community of Hawks Point! Do not miss your chance to own this move-in ready home which features 4 bedrooms, 2 baths, 1,752sqft of living space and a 3-car tandem garage. From the moment you arrive, you will notice the lush and meticulously maintained landscape and added curbing, creating a widened driveway. The interior of the home is bright and airy with an open concept floorplan. The kitchen boasts beautiful wood cabinetry, granite countertops, stainless steel appliances, upgraded backsplash, large breakfast bar with seating and an attached breakfast nook. The kitchen opens to the combined dining room and living room which has glass sliders leading out onto the extended 12'x24' screened in lanai. Bedrooms 2 and 3 are spacious with the remaining full bath located conveniently in between. Bedroom 4 is across the hall and has double doors, making it a perfect space for a home office or flex space. The property has been fully fenced for added privacy, complete with dual gates for added convenience. Community amenities include a pool with clubhouse and fitness center, playground, and dog park. With US Hwy 41 and I-75 nearby, commuting into Tampa, St. Petersburg, Bradenton, or Sarasota is a breeze. Additional upgrades: NEW A/C unit installed 2022 with 10-year parts and labor warranty and water softener.
Location
State FL
County Hillsborough
Community Hawks Point Ph S-1
Zoning PD
Interior
Interior Features Ceiling Fans(s), Kitchen/Family Room Combo, Master Bedroom Main Floor, Open Floorplan, Split Bedroom, Walk-In Closet(s)
Heating Central
Cooling Central Air
Flooring Carpet, Tile
Fireplace false
Appliance Dishwasher, Dryer, Microwave, Range, Refrigerator, Washer
Laundry Inside
Exterior
Exterior Feature Hurricane Shutters, Irrigation System, Sidewalk, Sliding Doors
Garage Garage Door Opener
Garage Spaces 3.0
Fence Vinyl
Community Features Clubhouse, Deed Restrictions, Fitness Center, Gated, Park, Playground, Pool
Utilities Available BB/HS Internet Available, Cable Available, Electricity Available
Waterfront false
Roof Type Shingle
Porch Rear Porch, Screened
Attached Garage true
Garage true
Private Pool No
Building
Story 1
Entry Level One
Foundation Slab
Lot Size Range 0 to less than 1/4
Sewer Public Sewer
Water Public
Structure Type Block, Stucco
New Construction false
Construction Status Appraisal,Financing,Inspections
Schools
Elementary Schools Cypress Creek-Hb
Middle Schools Shields-Hb
High Schools Lennard-Hb
Others
Pets Allowed Yes
HOA Fee Include Pool
Senior Community No
Ownership Fee Simple
Monthly Total Fees $80
Acceptable Financing Cash, Conventional, VA Loan
Membership Fee Required Required
Listing Terms Cash, Conventional, VA Loan
Special Listing Condition None
Read Less Info
Want to know what your home might be worth? Contact us for a FREE valuation!

Our team is ready to help you sell your home for the highest possible price ASAP

© 2024 My Florida Regional MLS DBA Stellar MLS. All Rights Reserved.
Bought with DALTON WADE INC

Find out why customers are choosing LPT Realty to meet their real estate needs






