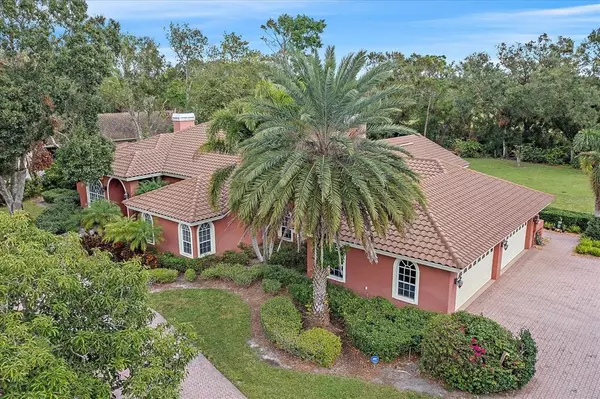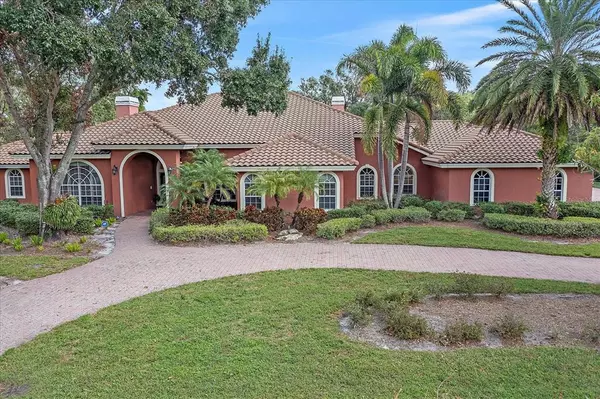$1,500,000
$1,580,000
5.1%For more information regarding the value of a property, please contact us for a free consultation.
5 Beds
5 Baths
4,529 SqFt
SOLD DATE : 04/28/2023
Key Details
Sold Price $1,500,000
Property Type Single Family Home
Sub Type Single Family Residence
Listing Status Sold
Purchase Type For Sale
Square Footage 4,529 sqft
Price per Sqft $331
Subdivision Ashley
MLS Listing ID A4551782
Sold Date 04/28/23
Bedrooms 5
Full Baths 4
Half Baths 1
Construction Status Financing,Inspections
HOA Fees $133/ann
HOA Y/N Yes
Originating Board Stellar MLS
Year Built 1993
Annual Tax Amount $7,526
Lot Size 0.950 Acres
Acres 0.95
Property Description
“The quintessence of family living”. Located in the sought-after neighborhood of Ashley, this exquisite home sits on nearly an acre of lush landscaping and mature trees with a preserve in back allowing privacy in a spatial park-like setting. Upon entering, you will find quality workmanship in the architectural detail, refined finishes and soaring ceilings juxtaposed with a warm, inviting feeling. You will immediately feel at home. The chef’s kitchen features an expansive granite island, abundant custom cabinetry, and premium appliances--creating a masterful cooking and entertaining experience. It is the heart of the home, perfect for hosting parties or just preparing meals for family and friends. The floorplan has a natural flow, with the master suite, secondary bedrooms and living areas desirably positioned. This home boasts five bedrooms, four and a half bathrooms and a generous sized den/study/office. Four rarely found features of this home that separate it from the rest are: 1. Two wood burning fireplaces, 2. A guest suite separate from the house with private entrance (currently used as a studio), 3. An over-sized laundry/utility room 4. A four-car garage (44’ x 23’). Many updates have been made including roof and a/c. The outdoor living is at its finest with a generous sized covered lanai, large pool with pebble tec finish and outdoor kitchen overlooking a large backyard and nature preserve. Ashley is a premier 50 large lot family neighborhood in an A+ school district with IB, AICE and Pine View. Centrally located to our beautiful gulf beaches and county parks, golf, dining, shopping…everything Sarasota has to offer.
Location
State FL
County Sarasota
Community Ashley
Zoning RE1
Rooms
Other Rooms Den/Library/Office, Inside Utility, Interior In-Law Suite
Interior
Interior Features Built-in Features, Crown Molding, Solid Wood Cabinets, Split Bedroom, Stone Counters, Vaulted Ceiling(s)
Heating Central, Electric, Zoned
Cooling Central Air, Zoned
Flooring Carpet, Wood
Fireplaces Type Family Room, Living Room, Master Bedroom, Wood Burning
Fireplace true
Appliance Dishwasher, Disposal, Dryer, Microwave, Range, Refrigerator, Washer
Laundry Inside, Laundry Room
Exterior
Exterior Feature Outdoor Kitchen
Garage Circular Driveway, Driveway, Garage Faces Side
Garage Spaces 4.0
Pool In Ground, Screen Enclosure
Community Features Deed Restrictions
Utilities Available Public, Underground Utilities
Waterfront false
View Trees/Woods
Roof Type Tile
Porch Patio, Porch, Screened
Attached Garage true
Garage true
Private Pool Yes
Building
Lot Description Greenbelt, In County, Private
Entry Level One
Foundation Slab
Lot Size Range 1/2 to less than 1
Sewer Public Sewer
Water Public
Architectural Style Custom
Structure Type Block, Stucco
New Construction false
Construction Status Financing,Inspections
Schools
Elementary Schools Lakeview Elementary
Middle Schools Sarasota Middle
High Schools Riverview High
Others
Pets Allowed Yes
HOA Fee Include Common Area Taxes, Escrow Reserves Fund
Senior Community No
Ownership Fee Simple
Monthly Total Fees $133
Membership Fee Required Required
Special Listing Condition None
Read Less Info
Want to know what your home might be worth? Contact us for a FREE valuation!

Our team is ready to help you sell your home for the highest possible price ASAP

© 2024 My Florida Regional MLS DBA Stellar MLS. All Rights Reserved.
Bought with COLDWELL BANKER REALTY

Find out why customers are choosing LPT Realty to meet their real estate needs






