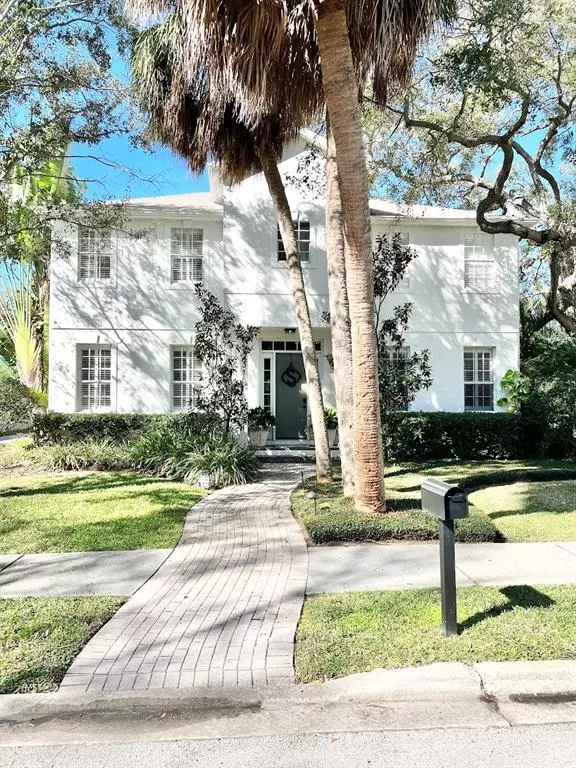$1,470,000
$1,450,000
1.4%For more information regarding the value of a property, please contact us for a free consultation.
4 Beds
4 Baths
3,816 SqFt
SOLD DATE : 04/17/2023
Key Details
Sold Price $1,470,000
Property Type Single Family Home
Sub Type Single Family Residence
Listing Status Sold
Purchase Type For Sale
Square Footage 3,816 sqft
Price per Sqft $385
Subdivision Jules Verne Park
MLS Listing ID U8191017
Sold Date 04/17/23
Bedrooms 4
Full Baths 3
Half Baths 1
Construction Status Inspections
HOA Y/N No
Originating Board Stellar MLS
Year Built 2002
Annual Tax Amount $14,910
Lot Size 6,969 Sqft
Acres 0.16
Lot Dimensions 65x105
Property Description
South Tampa one in a million home! Everything in this house is new, highly customized, and extremely high end. From Restoration Hardware light fixtures to floor to ceiling custom hardwood cabinetry to the most high tech line of kitchenaid appliances. No expense was spared and it is clear from the moment you walk in how much thought was put into every detail. This home also comes with: detached two-car garage, whole-home Culligan water purifier; wired alarm system with motion detectors and glass break sensors; Nest doorbell, door lock, thermostats, and smoke alarm system; two ovens; a warming drawer; separate ice machine; a propane tank for the grill, gas range, and fireplace; screened-in paver back porch and driveway; walk in closets with systems in every room; and more storage than any family could ever fill. What's more, this home sits on the corner of a one-way street, so traffic is always minimal. Ballast Point Park and Ballast Point Elementary are both less than a two-block walk. Restaurants, dry cleaners, and convenience stores are also less than a block away. The location really does not get better than this.
Location
State FL
County Hillsborough
Community Jules Verne Park
Zoning RS-60
Interior
Interior Features Open Floorplan, Solid Surface Counters, Thermostat, Walk-In Closet(s)
Heating Central
Cooling Central Air
Flooring Carpet, Tile, Wood
Fireplaces Type Gas
Fireplace true
Appliance Dishwasher, Freezer, Range, Refrigerator
Exterior
Exterior Feature Lighting
Garage Spaces 2.0
Utilities Available Electricity Connected, Sewer Connected, Water Connected
Roof Type Shingle
Attached Garage false
Garage true
Private Pool No
Building
Story 2
Entry Level Two
Foundation Block, Slab
Lot Size Range 0 to less than 1/4
Sewer Public Sewer
Water Public
Structure Type Block, Stucco, Wood Frame
New Construction false
Construction Status Inspections
Schools
Elementary Schools Ballast Point-Hb
Middle Schools Madison-Hb
High Schools Robinson-Hb
Others
Senior Community No
Ownership Fee Simple
Acceptable Financing Cash, Conventional
Listing Terms Cash, Conventional
Special Listing Condition None
Read Less Info
Want to know what your home might be worth? Contact us for a FREE valuation!

Our team is ready to help you sell your home for the highest possible price ASAP

© 2025 My Florida Regional MLS DBA Stellar MLS. All Rights Reserved.
Bought with PRESTON & FARLEY INC
Find out why customers are choosing LPT Realty to meet their real estate needs






