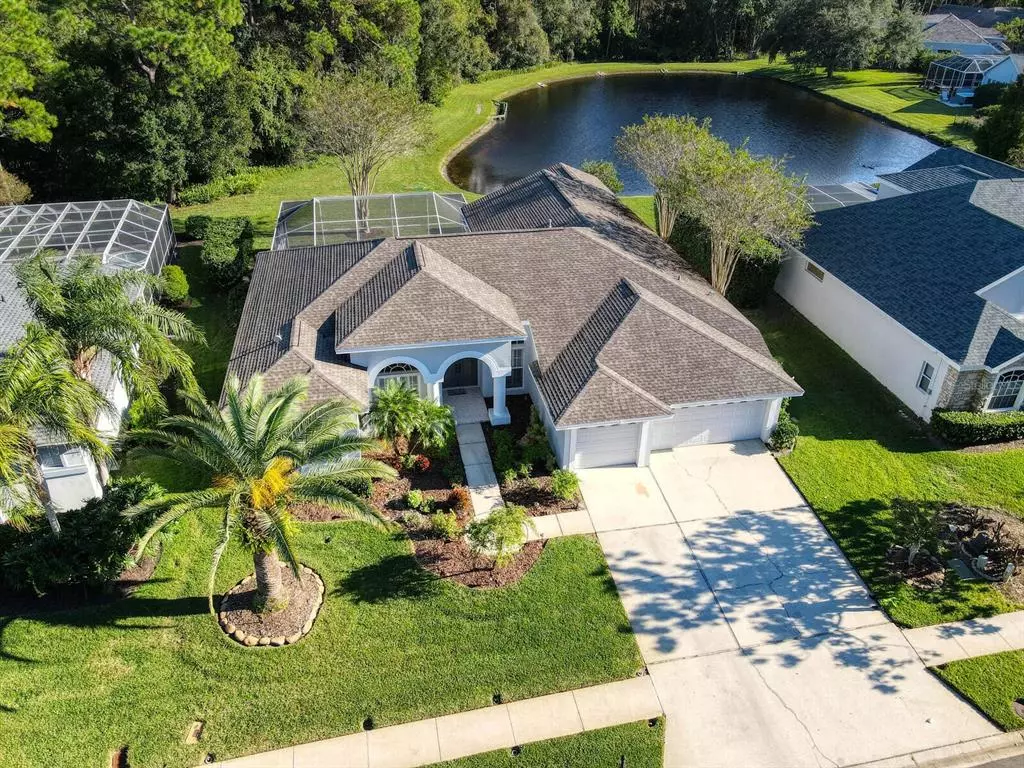$750,000
$775,000
3.2%For more information regarding the value of a property, please contact us for a free consultation.
4 Beds
3 Baths
2,824 SqFt
SOLD DATE : 03/31/2023
Key Details
Sold Price $750,000
Property Type Single Family Home
Sub Type Single Family Residence
Listing Status Sold
Purchase Type For Sale
Square Footage 2,824 sqft
Price per Sqft $265
Subdivision Lynnwood Ph 1
MLS Listing ID U8179266
Sold Date 03/31/23
Bedrooms 4
Full Baths 3
Construction Status Financing,Inspections
HOA Fees $62
HOA Y/N Yes
Originating Board Stellar MLS
Year Built 1997
Annual Tax Amount $5,356
Lot Size 0.770 Acres
Acres 0.77
Lot Dimensions 83x121
Property Description
One or more photo(s) has been virtually staged. Enjoy complete privacy, tranquility, and a spectacular view of pond and preserve from almost every room in this home situated on an oversized premium lot! Watch the wildlife out back while having morning coffee on your lanai or swimming in your pool. Kitchen has natural gas range, ample storage, center island and adjoins the family room with cathedral ceilings and gas fireplace for that open feeling. Highly sought after 3 way split floor plan. Master with 2 walk-in closets and en suite bath on one side, two bedrooms with shared bath off of kitchen, and third bedroom, bath and study in the rear of the home (makes for a perfect in-law or guest suite). Study with closet could be 5th bedroom. Roof 2010, HVAC 2021, natural gas hot water heater, range, dryer and spa/pool heater. Zoned for top rated schools and in the 2 mile preferred radius for East Lake Middle School. Located in Lynnwood of Lansbrook, you are in a sought after community that offers 2 parks (one on Lake Tarpon w/ boat ramp and day docks), 2 playgrounds, and miles of tree lined biking/walking trails. Close to shopping, restaurants, John Chestnut Park and the newly extended Pinellas Trail, this is Florida living at its best!
Location
State FL
County Pinellas
Community Lynnwood Ph 1
Zoning RPD-5
Interior
Interior Features Cathedral Ceiling(s), Ceiling Fans(s), Crown Molding, Eat-in Kitchen, High Ceilings, Kitchen/Family Room Combo, Living Room/Dining Room Combo, Solid Wood Cabinets, Split Bedroom, Tray Ceiling(s), Walk-In Closet(s), Window Treatments
Heating Central, Heat Pump
Cooling Central Air
Flooring Carpet, Laminate, Tile
Fireplace false
Appliance Dishwasher, Dryer, Gas Water Heater, Microwave, Range, Washer
Laundry Inside, Laundry Room
Exterior
Exterior Feature Irrigation System, Sliding Doors, Sprinkler Metered
Garage Driveway
Garage Spaces 3.0
Pool Gunite, In Ground, Screen Enclosure
Community Features Association Recreation - Owned, Boat Ramp, Deed Restrictions, Fishing, Park, Playground, Sidewalks, Special Community Restrictions, Water Access
Utilities Available Cable Connected, Electricity Connected, Fiber Optics, Fire Hydrant, Natural Gas Connected, Public, Sewer Connected, Sprinkler Meter, Street Lights, Underground Utilities
Amenities Available Dock, Park, Playground, Private Boat Ramp, Recreation Facilities, Vehicle Restrictions
Waterfront false
View Y/N 1
View Trees/Woods, Water
Roof Type Shingle
Attached Garage true
Garage true
Private Pool Yes
Building
Lot Description Conservation Area, In County, Oversized Lot, Sidewalk, Paved, Unincorporated
Story 1
Entry Level One
Foundation Slab
Lot Size Range 1/2 to less than 1
Sewer Public Sewer
Water Public
Structure Type Block, Stucco
New Construction false
Construction Status Financing,Inspections
Schools
Elementary Schools Brooker Creek Elementary-Pn
High Schools East Lake High-Pn
Others
Pets Allowed Yes
HOA Fee Include Common Area Taxes, Recreational Facilities
Senior Community No
Pet Size Extra Large (101+ Lbs.)
Ownership Fee Simple
Monthly Total Fees $125
Acceptable Financing Cash, Conventional, VA Loan
Membership Fee Required Required
Listing Terms Cash, Conventional, VA Loan
Num of Pet 3
Special Listing Condition None
Read Less Info
Want to know what your home might be worth? Contact us for a FREE valuation!

Our team is ready to help you sell your home for the highest possible price ASAP

© 2024 My Florida Regional MLS DBA Stellar MLS. All Rights Reserved.
Bought with RE/MAX REALTEC GROUP INC

Find out why customers are choosing LPT Realty to meet their real estate needs






