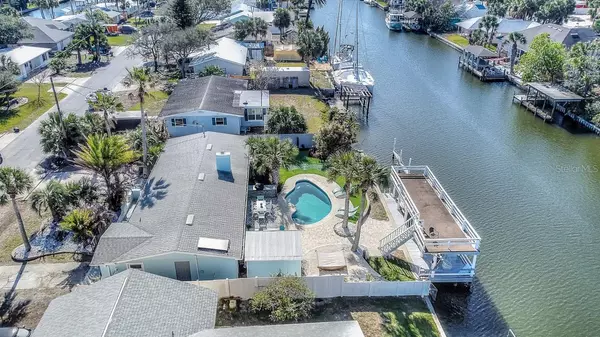$825,000
$849,500
2.9%For more information regarding the value of a property, please contact us for a free consultation.
4 Beds
3 Baths
1,700 SqFt
SOLD DATE : 03/18/2023
Key Details
Sold Price $825,000
Property Type Single Family Home
Sub Type Single Family Residence
Listing Status Sold
Purchase Type For Sale
Square Footage 1,700 sqft
Price per Sqft $485
Subdivision Venice Park
MLS Listing ID O6087911
Sold Date 03/18/23
Bedrooms 4
Full Baths 3
Construction Status No Contingency
HOA Y/N No
Originating Board Stellar MLS
Year Built 1970
Annual Tax Amount $7,000
Lot Size 7,840 Sqft
Acres 0.18
Property Description
LOCATION LOCATION LOCATION!!! This house has it ALL!! If you want to live a life of paradise then look no further! Beachside home on 100 foot canal that leads straight out to the intracoastal, huge 2 story dock with boat lift, a beautiful grill station, a putting green, oh and a gorgeous brand new turquoise water pool! Entertain in style with this one of a kind outdoor living space! Now step inside to this beautifully and uniquely completely remodeled 4 bedroom/ 3 bath home. Gorgeous high end granite countertops with all new SS appliances complete with a slide in double oven with air fryer and low profile built in microwave. Beautiful high end light fixtures and gorgeous wood ceilings in primary bedroom, kitchen, bathrooms, and hallway, and gorgeous wood beams in living areas. Nice open floorplan. Two driveways in front to fit multiple cars, or boats, or rv or whatever extra storage space you might need. Bring your boat and jet skis and come live the life you've always dreamed!
Location
State FL
County Flagler
Community Venice Park
Interior
Interior Features Coffered Ceiling(s), Kitchen/Family Room Combo, Living Room/Dining Room Combo, Master Bedroom Main Floor, Open Floorplan, Solid Surface Counters, Solid Wood Cabinets, Thermostat, Walk-In Closet(s), Window Treatments
Heating Electric
Cooling Central Air
Flooring Ceramic Tile, Terrazzo
Fireplaces Type Family Room, Wood Burning
Fireplace true
Appliance Built-In Oven, Cooktop, Dishwasher, Disposal, Dryer, Electric Water Heater, Freezer, Ice Maker, Microwave, Refrigerator, Solar Hot Water, Washer
Exterior
Exterior Feature Lighting, Outdoor Grill, Rain Gutters
Garage Boat, Driveway, Guest, Oversized
Pool Gunite, In Ground, Lighting, Salt Water, Tile
Utilities Available Cable Connected, Electricity Connected, Phone Available, Water Connected
Waterfront true
Waterfront Description Canal - Brackish
View Y/N 1
Water Access 1
Water Access Desc Canal - Brackish
Roof Type Shingle
Garage false
Private Pool Yes
Building
Entry Level One
Foundation Slab
Lot Size Range 0 to less than 1/4
Sewer Public Sewer
Water Public
Structure Type Block
New Construction false
Construction Status No Contingency
Others
Pets Allowed Yes
Senior Community No
Ownership Fee Simple
Acceptable Financing Cash, Conventional, FHA
Listing Terms Cash, Conventional, FHA
Special Listing Condition None
Read Less Info
Want to know what your home might be worth? Contact us for a FREE valuation!

Our team is ready to help you sell your home for the highest possible price ASAP

© 2024 My Florida Regional MLS DBA Stellar MLS. All Rights Reserved.
Bought with CHARLES RUTENBERG REALTY ORLANDO

Find out why customers are choosing LPT Realty to meet their real estate needs






