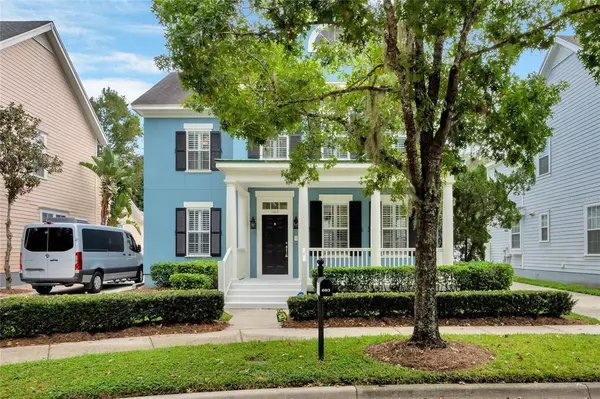$940,000
$949,999
1.1%For more information regarding the value of a property, please contact us for a free consultation.
5 Beds
4 Baths
3,213 SqFt
SOLD DATE : 02/15/2023
Key Details
Sold Price $940,000
Property Type Single Family Home
Sub Type Single Family Residence
Listing Status Sold
Purchase Type For Sale
Square Footage 3,213 sqft
Price per Sqft $292
Subdivision Celebration West Village
MLS Listing ID O6071866
Sold Date 02/15/23
Bedrooms 5
Full Baths 4
Construction Status Financing,Inspections
HOA Fees $114/qua
HOA Y/N Yes
Originating Board Stellar MLS
Year Built 1998
Annual Tax Amount $9,617
Lot Size 7,840 Sqft
Acres 0.18
Property Description
Don't miss out on this exciting offering on a completely remodeled home, walking distance to K-8 and downtown Celebration! Tucked back on a quiet cul-de-sac, this home is a breath of fresh air in an otherwise sea of outdated homes. This popular layout offers an open living, dining, family room concept, with guest room on the main level and a well appointed garage apartment. At the heart of the home is the remodeled kitchen with kitchenaid appliances, pottery barn pendants, and silestone counters. The primary suite boasts a tray ceiling, sliding barn door entrance to the grand bathroom which includes a large soaker, dual sinks, euro style shower, and a generous walk in closet. Other stunning upgrades include new flooring, paint, ceiling fans throughout, plantation shutters, new AC units with Germicidal UV Light, roof (2017), epoxy covered garage floor, EV charger, and so much more. With too many upgrades to list here, feel free to reach out for the full remodel list! Enjoy all that the Celebration life has to offer. With miles of walking/biking trails, dozens of pocket parks, pools, gyms, year round resident events and a short 15 minute drive to Walt Disney World! Reach out to set up your private showing today.
Location
State FL
County Osceola
Community Celebration West Village
Zoning OPUD
Rooms
Other Rooms Formal Dining Room Separate, Formal Living Room Separate, Great Room, Inside Utility, Interior In-Law Suite
Interior
Interior Features Built-in Features, Cathedral Ceiling(s), Ceiling Fans(s), Crown Molding, Eat-in Kitchen, High Ceilings, Kitchen/Family Room Combo, Master Bedroom Upstairs, Open Floorplan, Solid Surface Counters, Solid Wood Cabinets, Thermostat, Vaulted Ceiling(s), Walk-In Closet(s)
Heating Central, Electric
Cooling Central Air
Flooring Carpet, Ceramic Tile
Furnishings Unfurnished
Fireplace false
Appliance Dishwasher, Disposal, Dryer, Electric Water Heater, Microwave, Range, Refrigerator, Washer
Laundry Inside, Laundry Room
Exterior
Exterior Feature French Doors, Irrigation System, Sidewalk, Sprinkler Metered
Garage Driveway, Garage Door Opener, Garage Faces Rear, Off Street, On Street
Garage Spaces 2.0
Fence Fenced
Community Features Association Recreation - Owned, Deed Restrictions, Golf Carts OK, Golf, Irrigation-Reclaimed Water, Park, Playground, Pool, Sidewalks, Tennis Courts
Utilities Available BB/HS Internet Available, Electricity Connected, Fiber Optics, Public, Sewer Connected, Sprinkler Meter, Sprinkler Recycled, Street Lights, Underground Utilities
Amenities Available Park, Playground, Tennis Court(s)
Waterfront false
View Garden
Roof Type Shingle
Porch Covered, Front Porch, Patio, Porch
Attached Garage true
Garage true
Private Pool No
Building
Lot Description Conservation Area, Cul-De-Sac, In County, Oversized Lot, Sidewalk, Street One Way, Paved
Entry Level Two
Foundation Slab
Lot Size Range 0 to less than 1/4
Builder Name David Weekley Homes
Sewer Public Sewer
Water Public
Architectural Style Historic
Structure Type Cement Siding, Wood Frame
New Construction false
Construction Status Financing,Inspections
Schools
Elementary Schools Celebration K-8
Middle Schools Celebration K-8
High Schools Celebration High
Others
Pets Allowed Yes
HOA Fee Include Maintenance Grounds, Management
Senior Community No
Ownership Fee Simple
Monthly Total Fees $114
Acceptable Financing Cash, Conventional
Membership Fee Required Required
Listing Terms Cash, Conventional
Special Listing Condition None
Read Less Info
Want to know what your home might be worth? Contact us for a FREE valuation!

Our team is ready to help you sell your home for the highest possible price ASAP

© 2024 My Florida Regional MLS DBA Stellar MLS. All Rights Reserved.
Bought with WRA BUSINESS & REAL ESTATE

Find out why customers are choosing LPT Realty to meet their real estate needs






