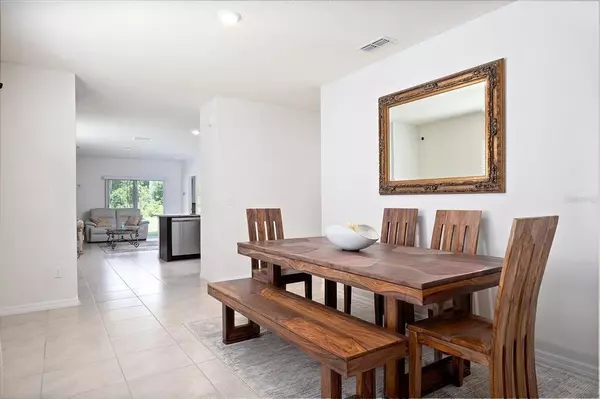$337,000
$345,000
2.3%For more information regarding the value of a property, please contact us for a free consultation.
3 Beds
2 Baths
1,516 SqFt
SOLD DATE : 12/22/2022
Key Details
Sold Price $337,000
Property Type Single Family Home
Sub Type Single Family Residence
Listing Status Sold
Purchase Type For Sale
Square Footage 1,516 sqft
Price per Sqft $222
Subdivision Tanglewood Preserve Ph 2
MLS Listing ID O6056746
Sold Date 12/22/22
Bedrooms 3
Full Baths 2
Construction Status Financing
HOA Fees $61/qua
HOA Y/N Yes
Originating Board Stellar MLS
Year Built 2019
Annual Tax Amount $3,303
Lot Size 5,662 Sqft
Acres 0.13
Property Description
Wonderful Pond front home has 3 bedroom/2 bath home is located in Tanglewood Preserve Community in Davenport. There is an open and Airy floor plan with a large dining and living area great for entertaining guests. The Kitchen features a large peninsula breakfast bar where you can sit and eat or chat over the Granite Counter Tops, and Stainless-steel appliances are included. Split floor plan with a large master bedroom in the rear of the home and the other 2 bedrooms toward the front separated by a closet. The backyard is opens onto a nice pond with green wooded area beyond. The covered patio is open to the pond, with a larger outdoor area to entertain. This home also features a Smart House Automation System plus additional camara's have been installed. Both can be monitored by your cell phone. Great Location, Near I-4, Disney, Sea World, Reunion Golf Community, Champions gate with lots of restaurants and shops to entertain. Plenty of other attractions offered in the area makes your new home attractive for your vacationing relatives...
Location
State FL
County Polk
Community Tanglewood Preserve Ph 2
Rooms
Other Rooms Formal Dining Room Separate, Great Room
Interior
Interior Features Master Bedroom Main Floor, Split Bedroom, Walk-In Closet(s)
Heating Central
Cooling Central Air
Flooring Carpet, Ceramic Tile
Furnishings Negotiable
Fireplace false
Appliance Dishwasher, Disposal, Range
Laundry Inside
Exterior
Exterior Feature Sidewalk, Sliding Doors, Sprinkler Metered
Garage Garage Door Opener
Garage Spaces 2.0
Community Features Sidewalks, Waterfront
Utilities Available Cable Connected, Electricity Connected, Sewer Connected, Sprinkler Meter, Underground Utilities, Water Connected
Waterfront true
Waterfront Description Pond
View Y/N 1
Water Access 1
Water Access Desc Pond
View Water
Roof Type Shingle
Porch Covered
Attached Garage true
Garage true
Private Pool No
Building
Lot Description Conservation Area
Story 1
Entry Level One
Foundation Slab
Lot Size Range 0 to less than 1/4
Sewer Public Sewer
Water Public
Architectural Style Bungalow
Structure Type Block
New Construction false
Construction Status Financing
Schools
Elementary Schools Loughman Oaks Elem
Middle Schools Boone Middle
High Schools Ridge Community Senior High
Others
Pets Allowed Yes
Senior Community No
Ownership Fee Simple
Monthly Total Fees $61
Acceptable Financing Cash, Conventional, FHA, VA Loan
Membership Fee Required Required
Listing Terms Cash, Conventional, FHA, VA Loan
Special Listing Condition None
Read Less Info
Want to know what your home might be worth? Contact us for a FREE valuation!

Our team is ready to help you sell your home for the highest possible price ASAP

© 2024 My Florida Regional MLS DBA Stellar MLS. All Rights Reserved.
Bought with WEMERT GROUP REALTY LLC

Find out why customers are choosing LPT Realty to meet their real estate needs






