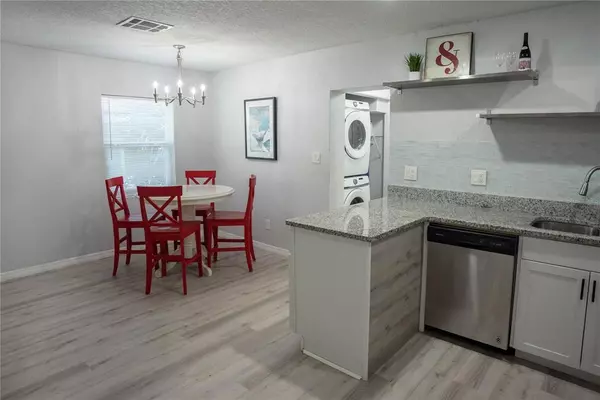$274,900
$274,900
For more information regarding the value of a property, please contact us for a free consultation.
3 Beds
2 Baths
1,040 SqFt
SOLD DATE : 10/19/2022
Key Details
Sold Price $274,900
Property Type Single Family Home
Sub Type Single Family Residence
Listing Status Sold
Purchase Type For Sale
Square Footage 1,040 sqft
Price per Sqft $264
Subdivision Walker Subdivision / Paradise Heights
MLS Listing ID G5058853
Sold Date 10/19/22
Bedrooms 3
Full Baths 2
Construction Status Financing
HOA Y/N No
Originating Board Stellar MLS
Year Built 1959
Annual Tax Amount $2,161
Lot Size 5,662 Sqft
Acres 0.13
Property Description
This is it! No HOA! Steps from Lake Apopka and minutes to the newly renovated Magnolia Park! This Bungalow style single family home is equipped with 3 bedrooms and two full bathrooms. When you open your front door, you are met with a light and bright spacious open concept Living/Dining/Kitchen combination! This well-appointed kitchen comes with all appliances and the oversized stackable washer and dryer is also included. Luxury vinyl in living room/dining/kitchen/hall and bedrooms. Porcelain tile in bathrooms. Every inch of this home has been updated within the last 5 years. Freshly painted inside and out. A new storage shed is also included. Love water sports - bring the boat, the jet ski the kayak, the canoe, the paddle boards - again NO HOA! You will also be conveniently located within minutes to healthcare, places of worship, the local grocery options, the major highways to and from Orlando/MCO and of course just a couple of miles to Downtown Winter Garden! Make this your new address today!
Location
State FL
County Orange
Community Walker Subdivision / Paradise Heights
Zoning R-1
Interior
Interior Features Kitchen/Family Room Combo, Living Room/Dining Room Combo, Master Bedroom Main Floor, Open Floorplan, Solid Wood Cabinets, Stone Counters, Thermostat
Heating Heat Pump
Cooling Central Air
Flooring Tile, Vinyl
Fireplace false
Appliance Dishwasher, Electric Water Heater, Microwave, Range, Refrigerator
Laundry Inside
Exterior
Exterior Feature Storage
Utilities Available Cable Available, Electricity Connected, Natural Gas Available, Phone Available, Public
Roof Type Shingle
Garage false
Private Pool No
Building
Lot Description Gentle Sloping, Paved
Entry Level One
Foundation Slab
Lot Size Range 0 to less than 1/4
Sewer Septic Tank
Water Well
Architectural Style Bungalow
Structure Type Block
New Construction false
Construction Status Financing
Others
Senior Community No
Ownership Fee Simple
Acceptable Financing Cash, Conventional, FHA, VA Loan
Listing Terms Cash, Conventional, FHA, VA Loan
Special Listing Condition None
Read Less Info
Want to know what your home might be worth? Contact us for a FREE valuation!

Our team is ready to help you sell your home for the highest possible price ASAP

© 2024 My Florida Regional MLS DBA Stellar MLS. All Rights Reserved.
Bought with EXP REALTY LLC

Find out why customers are choosing LPT Realty to meet their real estate needs






