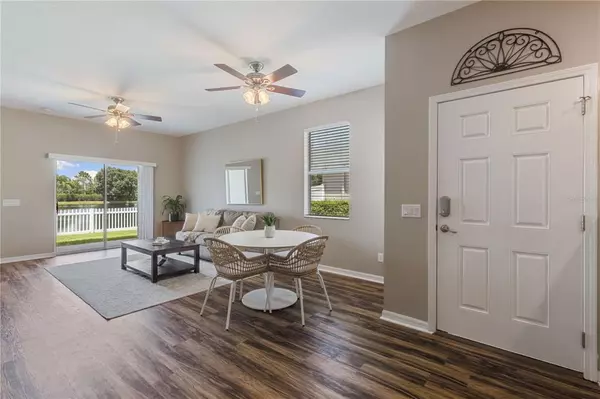$375,000
$379,000
1.1%For more information regarding the value of a property, please contact us for a free consultation.
3 Beds
2 Baths
1,338 SqFt
SOLD DATE : 10/12/2022
Key Details
Sold Price $375,000
Property Type Single Family Home
Sub Type Single Family Residence
Listing Status Sold
Purchase Type For Sale
Square Footage 1,338 sqft
Price per Sqft $280
Subdivision Lakeside Preserve
MLS Listing ID A4546922
Sold Date 10/12/22
Bedrooms 3
Full Baths 2
Construction Status Financing,Inspections
HOA Fees $88/qua
HOA Y/N Yes
Originating Board Stellar MLS
Year Built 2010
Annual Tax Amount $2,751
Lot Size 6,969 Sqft
Acres 0.16
Lot Dimensions 59.3x111
Property Description
Welcome to Lakeside Preserve! One of Parrish's hidden gems, conveniently located off of Fort Hammer Rd. This popular Eastport floor plan provides you with a wonderful open area for entertaining and split floor plan with bedrooms for privacy when needed. As you walk through this home you will notice the peaceful and tranquil view out of the back sliders. On a premium waterfront homesite with a large fenced yard, it's ready for little ones or animals. The LOW HOA fee (and NO CDD fee) makes this an affordable option for homebuyers. Come and take a look and prepare to be impressed! Not pictured, a fabulous workbench set-up in garage for fix it types alike.
Location
State FL
County Manatee
Community Lakeside Preserve
Zoning PDR
Direction E
Interior
Interior Features Living Room/Dining Room Combo, Open Floorplan, Window Treatments
Heating Central
Cooling Central Air
Flooring Laminate
Fireplace false
Appliance Cooktop, Dishwasher, Disposal, Dryer, Microwave, Refrigerator, Washer
Exterior
Exterior Feature Fence, Irrigation System, Sidewalk
Garage Spaces 2.0
Community Features Deed Restrictions, Playground
Utilities Available Cable Connected, Electricity Connected
Amenities Available Playground
Roof Type Shingle
Attached Garage true
Garage true
Private Pool No
Building
Story 1
Entry Level One
Foundation Slab
Lot Size Range 0 to less than 1/4
Sewer Public Sewer
Water Public
Structure Type Block
New Construction false
Construction Status Financing,Inspections
Schools
Elementary Schools Williams Elementary
Middle Schools Buffalo Creek Middle
High Schools Parrish Community High
Others
Pets Allowed Yes
Senior Community No
Ownership Fee Simple
Monthly Total Fees $88
Acceptable Financing Cash, Conventional
Membership Fee Required Required
Listing Terms Cash, Conventional
Special Listing Condition None
Read Less Info
Want to know what your home might be worth? Contact us for a FREE valuation!

Our team is ready to help you sell your home for the highest possible price ASAP

© 2024 My Florida Regional MLS DBA Stellar MLS. All Rights Reserved.
Bought with RE/MAX ALLIANCE GROUP

Find out why customers are choosing LPT Realty to meet their real estate needs






