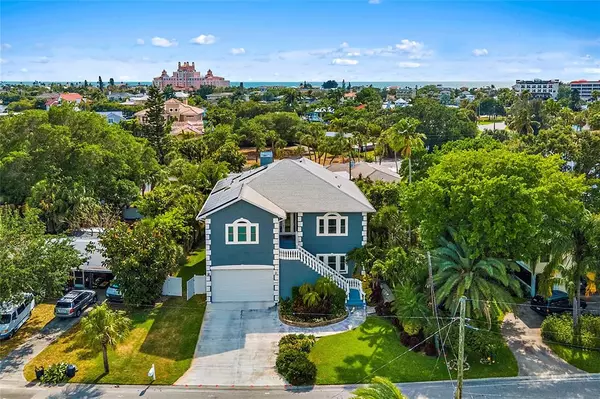$1,300,000
$1,375,000
5.5%For more information regarding the value of a property, please contact us for a free consultation.
4 Beds
4 Baths
3,567 SqFt
SOLD DATE : 07/11/2022
Key Details
Sold Price $1,300,000
Property Type Single Family Home
Sub Type Single Family Residence
Listing Status Sold
Purchase Type For Sale
Square Footage 3,567 sqft
Price per Sqft $364
Subdivision Belle Vista Shores
MLS Listing ID U8160264
Sold Date 07/11/22
Bedrooms 4
Full Baths 3
Half Baths 1
Construction Status Appraisal,Financing,Inspections
HOA Y/N No
Originating Board Stellar MLS
Year Built 2006
Annual Tax Amount $6,492
Lot Size 8,712 Sqft
Acres 0.2
Lot Dimensions 73x122
Property Description
This GORGEOUS 4 Bed, 3.5 Bath, St. Pete Beach house with over 3,500 SF was built in 2006 with exceptional quality and design! This stunning open floor plan with soaring ceilings is great for family life and entertaining! The main floor includes a great room with marble fireplace, an open concept kitchen with new appliances, dining room, a separate breakfast nook, a huge master suite, 2 additional bedrooms as well as 3 bathrooms. The lower level is perfect for in-laws, guests, an older child or an additional area to escape. On the first level you will find a fourth bedroom, full bath, an amazing over-sized laundry room with new gorgeous wood cabinets, a family room and bonus area. The oversized two-car garage with a commercial rated impact 10’ door allows for easy boat storage. Enjoy comfortable outdoor living space with covered balconies! The home features new impact windows, a new tankless water heater, Tesla solar panels (completely paid off) and Tesla Powerwall! This will keep your monthly expenses down and replaces any need for a generator! Belle Vista is a serene, peaceful, beautifully maintained neighborhood and just walking distance to the Beautiful White Sands of St Pete Beach. Close to shopping and amazing restaurants!
Location
State FL
County Pinellas
Community Belle Vista Shores
Zoning COMPATIBLE
Interior
Interior Features High Ceilings, Open Floorplan
Heating Electric, Heat Pump
Cooling Central Air
Flooring Tile, Wood
Furnishings Unfurnished
Fireplace true
Appliance Dishwasher, Microwave, Range, Refrigerator
Exterior
Exterior Feature Balcony
Parking Features Driveway, Garage Door Opener
Garage Spaces 2.0
Utilities Available Cable Connected, Electricity Connected, Public, Sewer Connected, Solar, Sprinkler Meter, Sprinkler Recycled, Water Connected
Roof Type Shingle
Attached Garage true
Garage true
Private Pool No
Building
Entry Level Two
Foundation Slab
Lot Size Range 0 to less than 1/4
Sewer Public Sewer
Water Public
Structure Type Block
New Construction false
Construction Status Appraisal,Financing,Inspections
Schools
Elementary Schools Azalea Elementary-Pn
Middle Schools Bay Point Middle-Pn
High Schools Boca Ciega High-Pn
Others
Senior Community No
Ownership Fee Simple
Special Listing Condition None
Read Less Info
Want to know what your home might be worth? Contact us for a FREE valuation!

Our team is ready to help you sell your home for the highest possible price ASAP

© 2024 My Florida Regional MLS DBA Stellar MLS. All Rights Reserved.
Bought with TROPIC SHORES REALTY LLC

Find out why customers are choosing LPT Realty to meet their real estate needs






