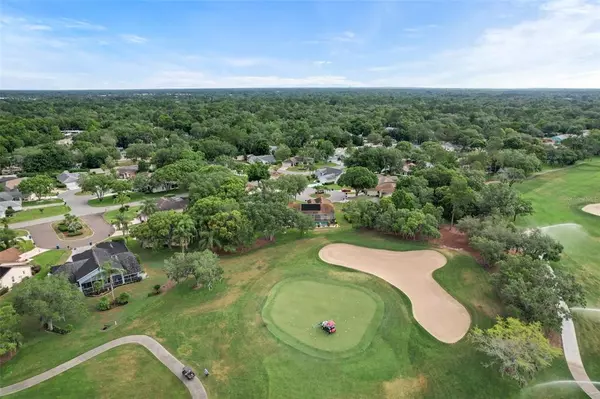$525,000
$550,000
4.5%For more information regarding the value of a property, please contact us for a free consultation.
4 Beds
2 Baths
1,972 SqFt
SOLD DATE : 07/01/2022
Key Details
Sold Price $525,000
Property Type Single Family Home
Sub Type Single Family Residence
Listing Status Sold
Purchase Type For Sale
Square Footage 1,972 sqft
Price per Sqft $266
Subdivision Timber Pines
MLS Listing ID W7845223
Sold Date 07/01/22
Bedrooms 4
Full Baths 2
Construction Status Inspections
HOA Fees $266/mo
HOA Y/N Yes
Originating Board Stellar MLS
Year Built 1992
Annual Tax Amount $2,871
Lot Size 0.330 Acres
Acres 0.33
Property Description
Must see 4 bedroom pool home on the golf course. The owner has added top of the line improvements to this home. The kitchen is totally updated with designer cabinets. Self closing drawers and pull out shelves. Corian countertops and cabinets under the breakfast bar. Top of the line GE appliances with bronze handles. The appliances are newer and offer air fryers in both the microwave and range. The refrigerator is wifi enabled. The flooring is all laminate and tile. The second bath has been updated with countertop, cabinet, toilet and lighting. The master bath will be updated prior to closing, the seller has all of the materials to finish the project. The HVAC system was installed in 2021 with a 4 ton Trane unit along with a REME HALO filtration blue light system. The home shows pride of ownership. The owner has put top quality products in the home. The pool has a robot cleaning system with new pool lights just installed. There is access from both bathrooms to the pool area. The pool also has a solar heating system. In addition the lanai is beautiful and overlooks the 15th hole on the Grand Pines Championship course. Enjoy views of the 15th tee box all the way to the green. The lot is oversized with plenty of privacy. No popcorn ceilings here not even in the garage. There is a power screen for the garage. Come out and view this home today.
Location
State FL
County Hernando
Community Timber Pines
Zoning PDP
Interior
Interior Features Coffered Ceiling(s), Eat-in Kitchen, Living Room/Dining Room Combo, Master Bedroom Main Floor, Solid Wood Cabinets, Stone Counters, Thermostat, Vaulted Ceiling(s), Walk-In Closet(s)
Heating Heat Pump
Cooling Central Air
Flooring Ceramic Tile, Laminate
Fireplace false
Appliance Dishwasher, Disposal, Dryer, Electric Water Heater, Microwave, Refrigerator, Washer
Exterior
Exterior Feature Irrigation System, Sprinkler Metered
Garage Spaces 2.0
Pool In Ground
Community Features Deed Restrictions, Fitness Center
Utilities Available Cable Available, Cable Connected, Electricity Connected, Sewer Connected, Sprinkler Meter
Roof Type Shingle
Attached Garage true
Garage true
Private Pool Yes
Building
Entry Level One
Foundation Slab
Lot Size Range 1/4 to less than 1/2
Sewer Public Sewer
Water Well
Structure Type Block, Stucco
New Construction false
Construction Status Inspections
Others
Pets Allowed Yes
Senior Community Yes
Ownership Fee Simple
Monthly Total Fees $266
Acceptable Financing Cash, Conventional
Membership Fee Required Required
Listing Terms Cash, Conventional
Special Listing Condition None
Read Less Info
Want to know what your home might be worth? Contact us for a FREE valuation!

Our team is ready to help you sell your home for the highest possible price ASAP

© 2024 My Florida Regional MLS DBA Stellar MLS. All Rights Reserved.
Bought with HOME LAND REAL ESTATE INC

Find out why customers are choosing LPT Realty to meet their real estate needs






