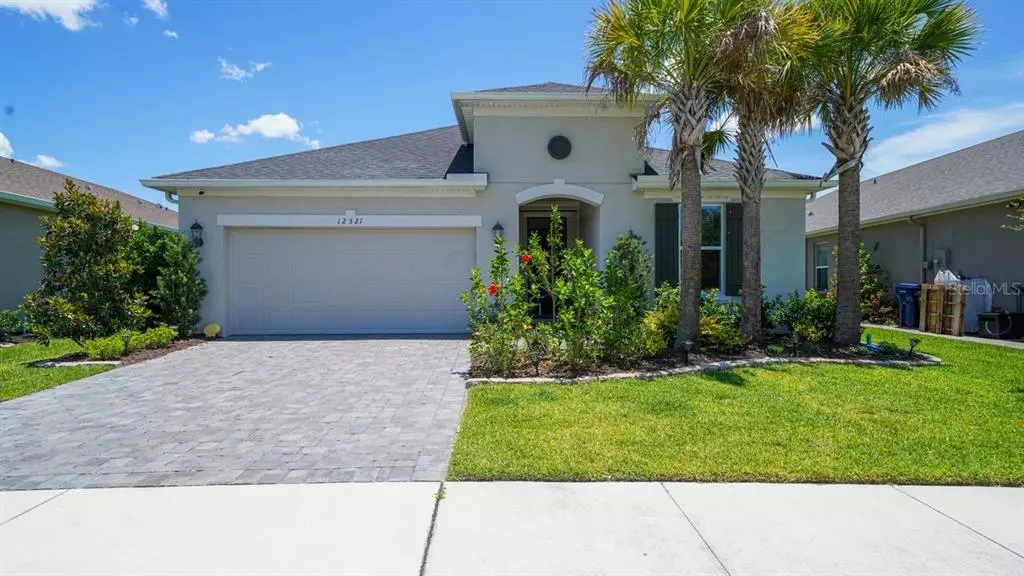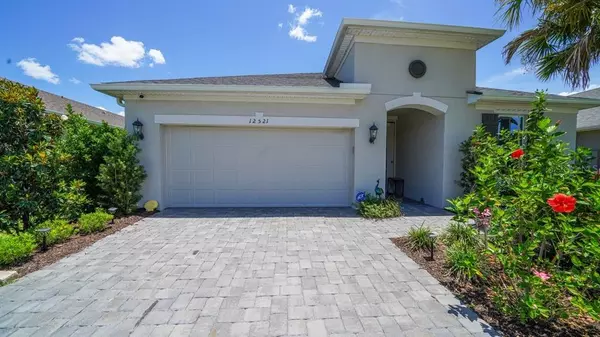$616,000
$619,900
0.6%For more information regarding the value of a property, please contact us for a free consultation.
4 Beds
2 Baths
2,319 SqFt
SOLD DATE : 06/29/2022
Key Details
Sold Price $616,000
Property Type Single Family Home
Sub Type Single Family Residence
Listing Status Sold
Purchase Type For Sale
Square Footage 2,319 sqft
Price per Sqft $265
Subdivision Cross Creek
MLS Listing ID A4536660
Sold Date 06/29/22
Bedrooms 4
Full Baths 2
Construction Status Inspections,No Contingency
HOA Fees $50/qua
HOA Y/N Yes
Originating Board Stellar MLS
Year Built 2019
Annual Tax Amount $6,089
Lot Size 6,969 Sqft
Acres 0.16
Property Description
This home really has the Wow factor! From opening the entrance door and walking down the double entry entrance you not only see the over sized family room, and the stretch lanai with salt water pool... but wait, there's more! You see the neighborhood pond as well. Talking about a view! This 4-2-2 is a beautifully landscaped and has a sprinkler system, is fenced, and is really good looking.
Concrete pavers line the drive to the front entrance of home, the pavers on the lanai go across the width and length of lanai and surround the salt water pool. The interior of the home has a wonderful floor plan, it is just gorgeous. There is just too much to say, come and see for yourself!!
Buyer to verify schools, HOA rules and regulations, and the square footage. Room sizes are approximate.
Location
State FL
County Manatee
Community Cross Creek
Zoning PDMU
Rooms
Other Rooms Formal Dining Room Separate
Interior
Interior Features Ceiling Fans(s), Eat-in Kitchen, High Ceilings, Kitchen/Family Room Combo, L Dining, Master Bedroom Main Floor, Solid Surface Counters, Solid Wood Cabinets, Split Bedroom, Thermostat, Tray Ceiling(s), Walk-In Closet(s), Window Treatments
Heating Central
Cooling Central Air
Flooring Carpet, Tile
Furnishings Negotiable
Fireplace false
Appliance Dishwasher, Disposal, Dryer, Electric Water Heater, Exhaust Fan, Microwave, Range, Refrigerator, Washer
Laundry Laundry Closet
Exterior
Exterior Feature Fence, Hurricane Shutters, Irrigation System, Lighting, Rain Gutters, Sliding Doors
Parking Features Garage Door Opener, Ground Level
Garage Spaces 2.0
Fence Other
Pool In Ground, Salt Water
Community Features Deed Restrictions, Golf Carts OK, Playground, Pool
Utilities Available Cable Available, Electricity Available, Electricity Connected, Phone Available, Sewer Available, Sewer Connected, Sprinkler Meter, Street Lights, Underground Utilities, Water Available, Water Connected
Amenities Available Playground, Pool
View Y/N 1
View Park/Greenbelt, Water
Roof Type Shingle
Porch Covered, Deck, Screened
Attached Garage true
Garage true
Private Pool Yes
Building
Lot Description City Limits, Paved
Entry Level One
Foundation Slab
Lot Size Range 0 to less than 1/4
Sewer Public Sewer
Water Public
Architectural Style Traditional
Structure Type Stucco
New Construction false
Construction Status Inspections,No Contingency
Schools
Elementary Schools Williams Elementary
Middle Schools Buffalo Creek Middle
High Schools Parrish Community High
Others
Pets Allowed Yes
HOA Fee Include Cable TV, Pool
Senior Community No
Ownership Fee Simple
Monthly Total Fees $50
Acceptable Financing Cash, Conventional, VA Loan
Listing Terms Cash, Conventional, VA Loan
Special Listing Condition None
Read Less Info
Want to know what your home might be worth? Contact us for a FREE valuation!

Our team is ready to help you sell your home for the highest possible price ASAP

© 2024 My Florida Regional MLS DBA Stellar MLS. All Rights Reserved.
Bought with COLDWELL BANKER REALTY

Find out why customers are choosing LPT Realty to meet their real estate needs






