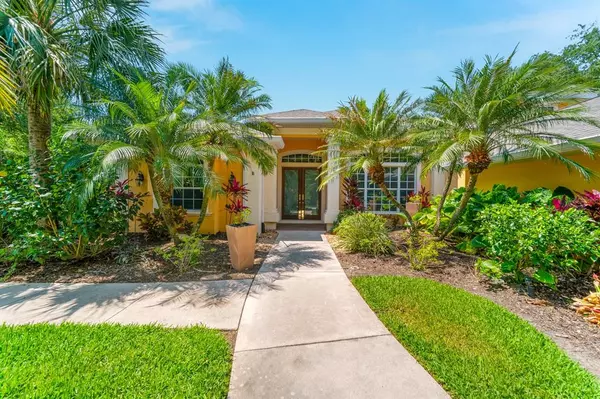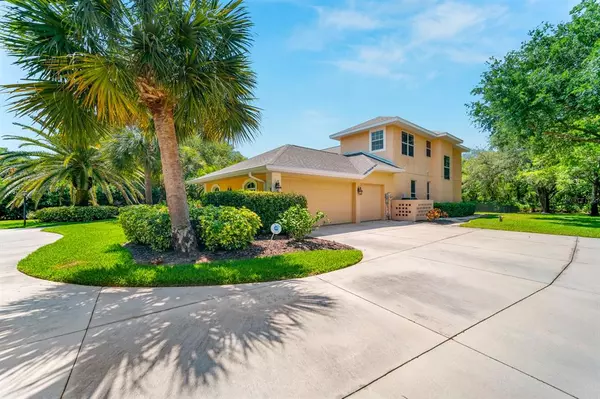$1,350,000
$1,350,000
For more information regarding the value of a property, please contact us for a free consultation.
5 Beds
4 Baths
3,204 SqFt
SOLD DATE : 06/21/2022
Key Details
Sold Price $1,350,000
Property Type Single Family Home
Sub Type Single Family Residence
Listing Status Sold
Purchase Type For Sale
Square Footage 3,204 sqft
Price per Sqft $421
Subdivision Ashley
MLS Listing ID A4533002
Sold Date 06/21/22
Bedrooms 5
Full Baths 3
Half Baths 1
Construction Status Inspections
HOA Fees $116/qua
HOA Y/N Yes
Year Built 2000
Annual Tax Amount $5,850
Lot Size 0.970 Acres
Acres 0.97
Property Description
Welcome to Ashley, nestled on nearly an acre of private paradise, idyllically situated on a quiet cul-de-sac with a secluded nature preserve behind the home. As you approach the long driveway and grand front entry, you’ll appreciate the beautiful, mature landscaping and the home’s position on the property, adding to the privacy. This rarely available, custom 5 bedroom, 3.5 bath John Cannon home awaits you. Upon entering the home through the 9 foot double-etched lighted front doors you will immediately feel at home. The entry foyer leads to an open-concept floor plan with architectural features and high ceilings. The gourmet kitchen overlooking the family room is not only a chefs dream but also the heart of this home. Warm and inviting, it features a wrap around breakfast bar, center island, Oak cabinets, new appliances ,and granite countertops. The family room features a built in entertainment center with sliding glass doors to pool lanai area. The spacious master retreat boosts a private inviting space with 12 foot ceilings, California closets and easy access to the saltwater pool and spa for a relaxing midnight dip, as well as the beautifully appointed master bath with dual vanities , a soaker tub and separate shower with glass block. Tguest bedrooms, a hall bath and utility room complete the main level. The second floor offers 2 more bedrooms with a full bath and a gathering or loft area that can be used for anything from a game room, office, yoga area or another sitting room. The ForBuilt in 2000 this home boasts many RECENT UPGRADES * NEW ROOF JUNE 2021* NEW FENCING* 2 NEW A/C UNITS 2018* UPSTAIRS A/C 2020*80 GALLON STAINLESS STEEL HOT WATER TANK* NEW APPLIANCES 2018 * PORCELAIN TILE MASTER BED ROOM, BATH, KITCHEN, LAUNDRY*CALIFORNIA CLOSETS* NEW FLOORING ENTIRE UPSTAIRS* PGT HURRICANE IMPACT SLIDING DOORS *HURRICANE WINDOWS IN MASTER BEDROOM* NEW POOL SURFACE 2020* NEW POOL EQUIPMENT* SALT WATER POOL WITH REMOTE* NEW GUTTERS, DOWNSPOUTS, UNDERGROUND DRAINAGE* RESURFACED GARAGE FLOOR* ALL LED LIGHTING ENTIRE HOUSE* NEW SPEAKERS IN MASTER & LANAI* SPEAKER SOUND SYSTEM UPDATED* CHROME FAUCETS THROUGH OUT* CHROME DOORKNOBS ENTIRE HOUSE* ALL NEW TOILETS* THIS IS TRULY A MOVE IN READY HOME! Ashley is the perfect location in one of Sarasota's most sought after communities, centrally located and only minutes to I-75 , our beautiful gulf beaches ,A rated schools, golf, dining, and much more! Make your appointment to view this magnificent home and see for yourself why Ashley is the place to call home!
Location
State FL
County Sarasota
Community Ashley
Zoning OUE2
Rooms
Other Rooms Den/Library/Office, Family Room, Inside Utility
Interior
Interior Features Built-in Features, Ceiling Fans(s), Crown Molding, Eat-in Kitchen, High Ceilings, Living Room/Dining Room Combo, Master Bedroom Main Floor, Open Floorplan, Stone Counters, Thermostat, Walk-In Closet(s), Window Treatments
Heating Central, Electric
Cooling Central Air, Zoned
Flooring Ceramic Tile, Laminate, Wood
Furnishings Negotiable
Fireplace false
Appliance Dishwasher, Disposal, Dryer, Electric Water Heater, Microwave, Range, Washer
Laundry Inside, Laundry Room
Exterior
Exterior Feature Dog Run, Fence, Irrigation System, Outdoor Kitchen, Sidewalk, Sliding Doors
Garage Driveway, Garage Door Opener, Garage Faces Side, Parking Pad
Garage Spaces 3.0
Community Features Deed Restrictions
Utilities Available BB/HS Internet Available, Cable Available, Electricity Connected, Street Lights, Underground Utilities, Water Connected
Waterfront false
View Park/Greenbelt, Pool, Trees/Woods
Roof Type Shingle
Attached Garage true
Garage true
Private Pool Yes
Building
Lot Description Cul-De-Sac, In County, Irregular Lot, Oversized Lot, Paved
Story 2
Entry Level Two
Foundation Slab
Lot Size Range 1/2 to less than 1
Sewer Public Sewer
Water Public
Structure Type Block
New Construction false
Construction Status Inspections
Schools
Elementary Schools Lakeview Elementary
Middle Schools Mcintosh Middle
High Schools Riverview High
Others
Pets Allowed Yes
HOA Fee Include Common Area Taxes, Management
Senior Community No
Ownership Fee Simple
Monthly Total Fees $116
Acceptable Financing Cash, Conventional
Membership Fee Required Required
Listing Terms Cash, Conventional
Special Listing Condition None
Read Less Info
Want to know what your home might be worth? Contact us for a FREE valuation!

Our team is ready to help you sell your home for the highest possible price ASAP

© 2024 My Florida Regional MLS DBA Stellar MLS. All Rights Reserved.
Bought with MICHAEL SAUNDERS & COMPANY

Find out why customers are choosing LPT Realty to meet their real estate needs






