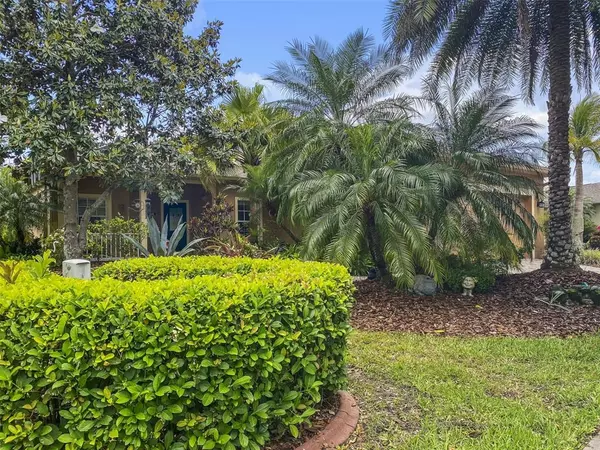$280,000
$279,900
For more information regarding the value of a property, please contact us for a free consultation.
2 Beds
2 Baths
1,467 SqFt
SOLD DATE : 06/01/2022
Key Details
Sold Price $280,000
Property Type Single Family Home
Sub Type Single Family Residence
Listing Status Sold
Purchase Type For Sale
Square Footage 1,467 sqft
Price per Sqft $190
Subdivision Solivita Ph 02C
MLS Listing ID S5066280
Sold Date 06/01/22
Bedrooms 2
Full Baths 2
Construction Status Appraisal,Inspections
HOA Fees $377/mo
HOA Y/N Yes
Year Built 2003
Annual Tax Amount $1,984
Lot Size 8,276 Sqft
Acres 0.19
Lot Dimensions 49x122x89
Property Description
Live the good life in Solivita! Come home to this great single family home located on a prime pond-front lot with no other rear
neighbors. From the curb you can see the mature, lush, and tropical landscaping that provides a tranquil walk to your front door.
Upon entering, the immense amount natural light shines in on the open and expansive floor plan. Well appointed with an office,
open kitchen with bar top, living room and dining room all in clear view of one another. The split plan allows for the left side of the
home to be reserved for the master suite complete with dual sinks in the bathroom and views of the pond from the bedroom. The
second bedroom offers ample space for guests or hobby room. The true gem of this home is the huge sunroom with views! Perfect
for gatherings of any size, this is surely where you will spend your mornings drinking coffee and watching the sunrise and where you
will end your days with a cold beverage and the sunset. This home is waiting for you. Schedule your private showing today.
Location
State FL
County Polk
Community Solivita Ph 02C
Rooms
Other Rooms Den/Library/Office
Interior
Interior Features Attic Fan, Ceiling Fans(s), Eat-in Kitchen, High Ceilings, Kitchen/Family Room Combo, Living Room/Dining Room Combo, Open Floorplan, Thermostat
Heating Electric
Cooling Central Air
Flooring Carpet, Ceramic Tile
Furnishings Partially
Fireplace false
Appliance Dishwasher, Dryer, Electric Water Heater, Microwave, Range, Refrigerator, Washer
Laundry In Garage
Exterior
Exterior Feature Irrigation System, Rain Gutters, Sidewalk, Sliding Doors
Garage Garage Door Opener
Garage Spaces 2.0
Community Features Fishing, Gated, Golf Carts OK, Park, Pool, Sidewalks, Tennis Courts
Utilities Available BB/HS Internet Available, Cable Connected, Electricity Connected, Water Connected
Amenities Available Pickleball Court(s), Pool
Waterfront true
Waterfront Description Pond
View Y/N 1
View Trees/Woods, Water
Roof Type Shingle
Porch Covered, Enclosed, Front Porch, Patio, Porch, Rear Porch, Screened
Attached Garage true
Garage true
Private Pool No
Building
Lot Description In County, Level, Near Golf Course, Sidewalk, Paved
Entry Level One
Foundation Slab
Lot Size Range 0 to less than 1/4
Sewer Public Sewer
Water Public
Structure Type Block, Stucco
New Construction false
Construction Status Appraisal,Inspections
Schools
Elementary Schools Palmetto Elementary
Middle Schools Lake Marion Creek Middle
High Schools Haines City Senior High
Others
Pets Allowed Yes
HOA Fee Include Guard - 24 Hour, Cable TV, Pool
Senior Community Yes
Pet Size Large (61-100 Lbs.)
Ownership Fee Simple
Monthly Total Fees $377
Acceptable Financing Cash, Conventional
Membership Fee Required Required
Listing Terms Cash, Conventional
Num of Pet 3
Special Listing Condition None
Read Less Info
Want to know what your home might be worth? Contact us for a FREE valuation!

Our team is ready to help you sell your home for the highest possible price ASAP

© 2024 My Florida Regional MLS DBA Stellar MLS. All Rights Reserved.
Bought with THE CARVAJAL GROUP

Find out why customers are choosing LPT Realty to meet their real estate needs






