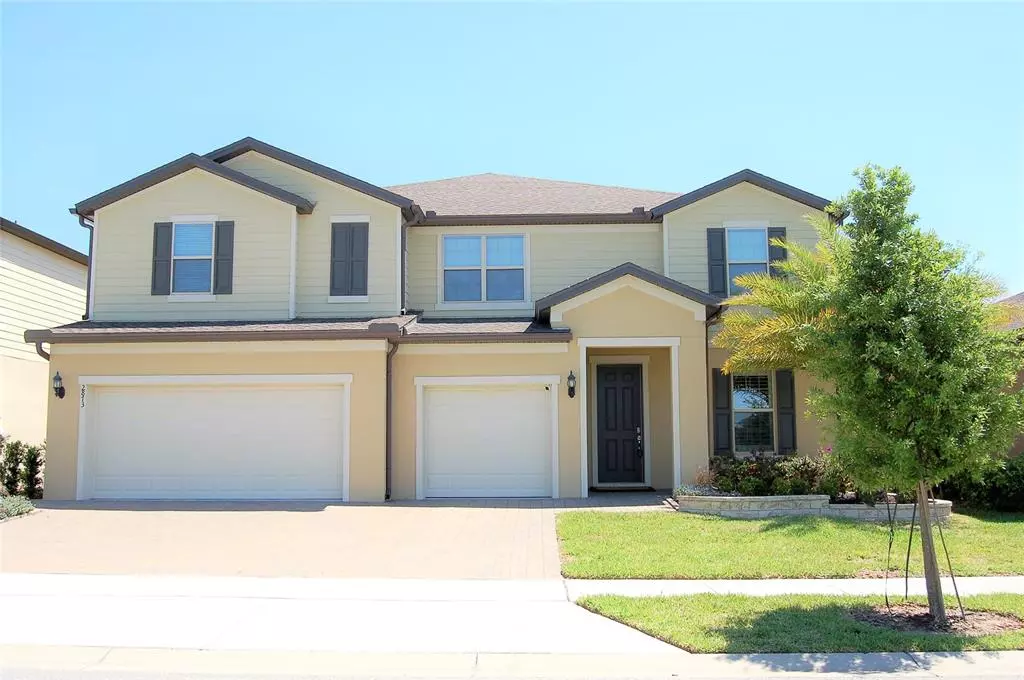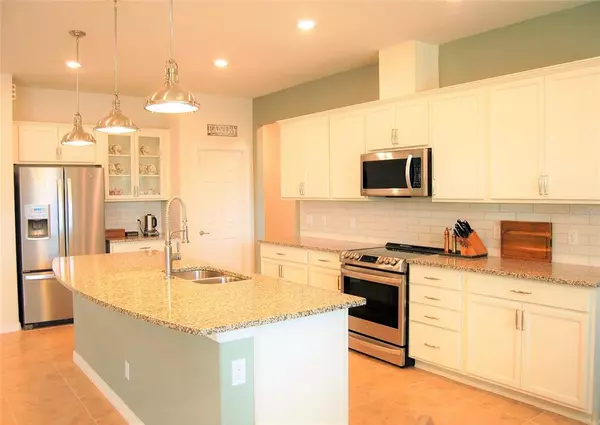$830,000
$830,000
For more information regarding the value of a property, please contact us for a free consultation.
6 Beds
6 Baths
5,246 SqFt
SOLD DATE : 05/31/2022
Key Details
Sold Price $830,000
Property Type Single Family Home
Sub Type Single Family Residence
Listing Status Sold
Purchase Type For Sale
Square Footage 5,246 sqft
Price per Sqft $158
Subdivision Split Oak Estates
MLS Listing ID O6017015
Sold Date 05/31/22
Bedrooms 6
Full Baths 5
Half Baths 1
Construction Status Financing,Inspections
HOA Fees $109/mo
HOA Y/N Yes
Originating Board Stellar MLS
Year Built 2019
Annual Tax Amount $6,929
Lot Size 7,405 Sqft
Acres 0.17
Property Description
Stunning Estate Style Home located in Split Oak Estates! Space that is practical, yet beautiful, and personalized for the multigenerational home. This 6-bedroom 2 story home features a master bedroom downstairs and 5 bedrooms upstairs. Three bedrooms include their own private bath, and all bedrooms have large walk-in closets. Upstairs also offers a large bonus room, media room/office and newer washer & dryer in laundry room. Downstairs has tiled floors in flex room, dining room, gathering room and kitchen. Kitchen is open to the gathering room and features granite counters, stainless steel refrigerator and newer stainless steel smooth top range, microwave and Bosch dishwasher. Spacious breakfast area and walk in closet pantry. Master Bath offers granite vanity with dual sinks, walk-in shower and stackable washer/dryer in master closet. Relax outdoors in the screened travertine paver deck, heated salt-water pool and spa area. Gas hook-up on deck for connecting a BBQ grill. Two hot water heaters and two water softeners in the 3-car garage. Reme Halo System installed on AC unit to enhance the home's air quality. Split Oak Estates offers a community pool, cabana & playground. Located just 3 miles south of Lake Nona & The Lake Nona Town Center filled with shopping & dining. Only 15-minutes to OIA, easy access to 417 & 528, 25-minutes to the attractions and 30-minutes to downtown Orlando.
Location
State FL
County Osceola
Community Split Oak Estates
Zoning RES 0100
Interior
Interior Features Ceiling Fans(s), Eat-in Kitchen, Kitchen/Family Room Combo, Master Bedroom Main Floor, Open Floorplan, Solid Surface Counters, Walk-In Closet(s), Window Treatments
Heating Central
Cooling Central Air
Flooring Carpet, Ceramic Tile
Fireplace false
Appliance Dishwasher, Disposal, Dryer, Microwave, Range, Refrigerator, Washer, Water Softener
Exterior
Exterior Feature Irrigation System, Sidewalk, Sliding Doors
Garage Driveway, Garage Door Opener
Garage Spaces 3.0
Pool In Ground, Salt Water, Screen Enclosure
Community Features Playground, Pool
Utilities Available Cable Available, Electricity Connected
Waterfront false
Roof Type Shingle
Attached Garage true
Garage true
Private Pool Yes
Building
Story 2
Entry Level Two
Foundation Slab
Lot Size Range 0 to less than 1/4
Sewer Public Sewer
Water Public
Structure Type Block, Stucco, Wood Frame
New Construction false
Construction Status Financing,Inspections
Schools
Elementary Schools Narcoossee Elementary
Middle Schools Narcoossee Middle
High Schools Tohopekaliga High School
Others
Pets Allowed Yes
Senior Community No
Ownership Fee Simple
Monthly Total Fees $109
Acceptable Financing Cash, Conventional
Membership Fee Required Required
Listing Terms Cash, Conventional
Special Listing Condition None
Read Less Info
Want to know what your home might be worth? Contact us for a FREE valuation!

Our team is ready to help you sell your home for the highest possible price ASAP

© 2024 My Florida Regional MLS DBA Stellar MLS. All Rights Reserved.
Bought with STOCKWORTH REALTY GROUP

Find out why customers are choosing LPT Realty to meet their real estate needs






