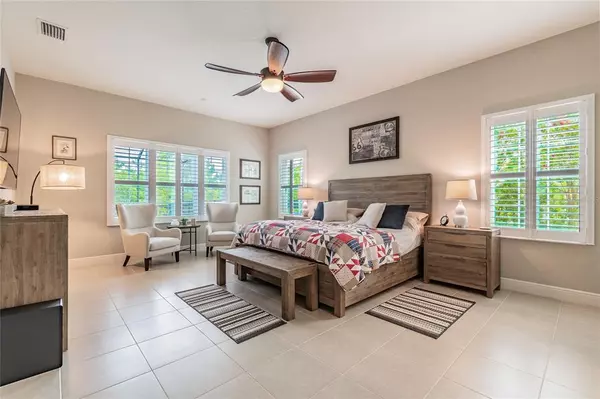$828,000
$750,000
10.4%For more information regarding the value of a property, please contact us for a free consultation.
4 Beds
3 Baths
3,133 SqFt
SOLD DATE : 05/16/2022
Key Details
Sold Price $828,000
Property Type Single Family Home
Sub Type Single Family Residence
Listing Status Sold
Purchase Type For Sale
Square Footage 3,133 sqft
Price per Sqft $264
Subdivision Union Park Ph 4B & 4C
MLS Listing ID T3366644
Sold Date 05/16/22
Bedrooms 4
Full Baths 3
Construction Status Inspections
HOA Fees $74/qua
HOA Y/N Yes
Year Built 2017
Annual Tax Amount $9,771
Lot Size 10,454 Sqft
Acres 0.24
Property Description
This is the ONE you have been waiting for! IMMACULATE and shows like a MODEL, this POOL home was designed and built by the sought after semi-custom home builder, Homes by WestBay. The moment you walk in the DOUBLE ENTRY GLASS Doors from the OVERSIZED FRONT PORCH you will fall in love with the this home! With SOARING ceilings and 8 ft UPGRADED doors throughout , this home features open concept living with 4 bedrooms and 3 full baths and a BONUS room that can be used in so many ways! The perfect outdoor OASIS awaits as you open the sliding glass doors to the sparkling SALTWATER POOL , COVERED outdoor LIVING space, PAVERED SUNDECK, and SCREENED LANAI. Home features many upgrades including PLANTATION SHUTTERS, gutters, Reverse Osmosis drinking water, CROWN MOLDING, CENTRAL VACUUM system, EPOXY garage floors, UPGRADED CABINETRY, Built in Sound Speakers , upgraded TILE plus so much more!! Schedule your private tour today!! Majority of home FURNISHINGS are available as an option for purchase.
Location
State FL
County Pasco
Community Union Park Ph 4B & 4C
Zoning MPUD
Rooms
Other Rooms Inside Utility
Interior
Interior Features Ceiling Fans(s), Central Vaccum, Crown Molding, High Ceilings, In Wall Pest System, Master Bedroom Main Floor, Open Floorplan, Solid Wood Cabinets, Stone Counters, Tray Ceiling(s), Walk-In Closet(s), Window Treatments
Heating Central
Cooling Central Air
Flooring Ceramic Tile
Furnishings Negotiable
Fireplace false
Appliance Built-In Oven, Cooktop, Dishwasher, Disposal, Dryer, Electric Water Heater, Freezer, Ice Maker, Kitchen Reverse Osmosis System, Microwave, Range, Refrigerator, Washer
Exterior
Exterior Feature Irrigation System, Sidewalk, Sliding Doors
Garage Spaces 3.0
Pool In Ground, Salt Water, Screen Enclosure
Community Features Fitness Center, Playground, Pool, Sidewalks
Utilities Available Cable Connected, Electricity Connected, Sewer Connected, Street Lights, Water Connected
Amenities Available Cable TV, Clubhouse, Fitness Center, Playground, Pool, Trail(s)
Waterfront true
Waterfront Description Pond
View Y/N 1
Roof Type Shingle
Attached Garage true
Garage true
Private Pool Yes
Building
Lot Description Conservation Area, Oversized Lot, Sidewalk, Paved
Entry Level One
Foundation Slab
Lot Size Range 0 to less than 1/4
Sewer Public Sewer
Water Public
Structure Type Stucco
New Construction false
Construction Status Inspections
Schools
Elementary Schools Double Branch Elementary
Middle Schools John Long Middle-Po
High Schools Wiregrass Ranch High-Po
Others
Pets Allowed Yes
HOA Fee Include Cable TV, Internet
Senior Community No
Ownership Fee Simple
Monthly Total Fees $74
Acceptable Financing Cash, Conventional, VA Loan
Membership Fee Required Required
Listing Terms Cash, Conventional, VA Loan
Num of Pet 2
Special Listing Condition None
Read Less Info
Want to know what your home might be worth? Contact us for a FREE valuation!

Our team is ready to help you sell your home for the highest possible price ASAP

© 2024 My Florida Regional MLS DBA Stellar MLS. All Rights Reserved.
Bought with SMITH & ASSOCIATES REAL ESTATE

Find out why customers are choosing LPT Realty to meet their real estate needs






