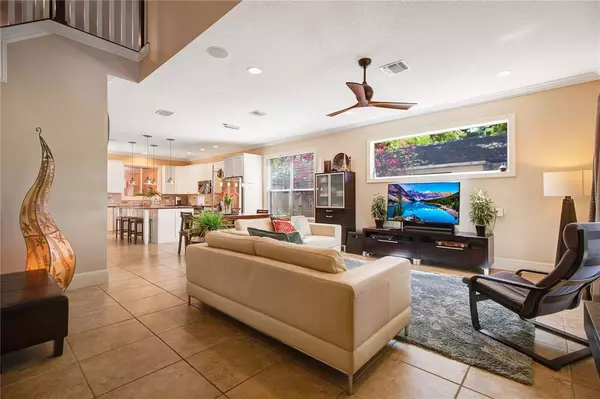$1,063,500
$1,075,000
1.1%For more information regarding the value of a property, please contact us for a free consultation.
5 Beds
5 Baths
3,744 SqFt
SOLD DATE : 05/09/2022
Key Details
Sold Price $1,063,500
Property Type Single Family Home
Sub Type Single Family Residence
Listing Status Sold
Purchase Type For Sale
Square Footage 3,744 sqft
Price per Sqft $284
Subdivision Cooper & Sewell Add
MLS Listing ID O6010178
Sold Date 05/09/22
Bedrooms 5
Full Baths 4
Half Baths 1
Construction Status Inspections
HOA Y/N No
Originating Board Stellar MLS
Year Built 2005
Annual Tax Amount $4,718
Lot Size 10,018 Sqft
Acres 0.23
Property Description
Stunning CUSTOM 5 bedroom 4.5 bath home located in the HIGHLY sought after Historic Downtown Winter Garden golf cart district. Located 3 blocks North of Plant Street with walking distance to all restaurants, shopping, coffee shops, Plant Street Market and Saturday Farmer’s Market. This beautiful home is truly a one-of-a-kind hidden oasis with so many fine details. From the moment you arrive you are greeted by a picket fence and inviting front porch. Step inside to an open floor plan with picturesque windows creating tons of natural light and offering crown molding throughout. Spacious KITCHEN features 42’ cabinets, center bar-top island with granite countertops, stainless steel appliances and pendant lighting with access to a private courtyard. Just off the kitchen and master bedroom is a laundry area, walk in pantry and half bath. Large office/den with double entryway doors also located on the first floor (not included in bedroom count.) DOWNSTAIRS Master Suite with newly remodeled master bath creates an impressive spa style retreat, seamless glass expanded shower with dual heads, custom cabinets, dual sinks and oversized walk-in closet. UPSTAIRS features in Main House include large open loft with engineered hard wood flooring, 3 bedrooms, 2 baths including a JACK & JILL bath and an additional upstairs laundry room. Creative custom upgrades throughout this home include a playroom area that is tucked behind a small doorway off the upstairs loft. Located just under the breezeway is a covered and screened private courtyard with SALTWATER HEATED POOL. Creating the perfect space to entertain family and friends. Oversized 3-car garage with extended driveway and rear gated entry creates a backyard paradise you are sure to love. APARTMENT/IN-LAW SUITE located above the garage with private entry offers living area with engineered hardwood flooring throughout, kitchenette, bedroom, and full bath. This home is an entertainer’s dream! The PRIVATE GATED driveway offers plenty of space for additional parking of an RV or BOAT. Spend the days boating on Lake Apopka and/or traveling to the Harris Chain of Lakes. Newton Park located just a short distance away in Downtown Winter Garden on Lake Apopka provides local residents a great outdoor area to enjoy by offering: playground, fishing pier, pavilion, park benches, public boat ramp with access to Lake Apopka and the perfect viewing spot to watch the evening sunsets. Just minutes to major highways providing easy access to downtown Orlando, area theme parks, airports and beaches.
Location
State FL
County Orange
Community Cooper & Sewell Add
Zoning R-2
Rooms
Other Rooms Den/Library/Office, Inside Utility, Interior In-Law Suite, Loft
Interior
Interior Features Ceiling Fans(s), Central Vaccum, Crown Molding, Eat-in Kitchen, Kitchen/Family Room Combo, Master Bedroom Main Floor, Open Floorplan, Solid Wood Cabinets, Stone Counters, Walk-In Closet(s)
Heating Central
Cooling Central Air
Flooring Hardwood, Laminate, Tile
Furnishings Negotiable
Fireplace false
Appliance Dishwasher, Disposal, Dryer, Microwave, Range, Refrigerator, Tankless Water Heater, Washer, Water Filtration System
Laundry Inside, In Kitchen, Laundry Closet, Laundry Room, Upper Level
Exterior
Exterior Feature French Doors, Irrigation System, Lighting, Sidewalk
Parking Features Driveway, Garage Door Opener, Garage Faces Rear, Oversized
Garage Spaces 3.0
Fence Fenced, Vinyl
Pool In Ground, Lighting, Salt Water, Screen Enclosure
Community Features Boat Ramp
Utilities Available Cable Available, Electricity Connected, Natural Gas Connected, Sewer Connected, Sprinkler Recycled, Street Lights, Water Connected
Water Access 1
Water Access Desc Lake - Chain of Lakes
Roof Type Shingle
Porch Covered, Front Porch, Screened
Attached Garage true
Garage true
Private Pool Yes
Building
Lot Description Historic District, City Limits, In County, Sidewalk, Paved
Entry Level Two
Foundation Slab
Lot Size Range 0 to less than 1/4
Sewer Public Sewer
Water Public
Architectural Style Custom
Structure Type Block, Concrete, Stucco
New Construction false
Construction Status Inspections
Schools
Elementary Schools Dillard Street Elem
Middle Schools Lakeview Middle
High Schools West Orange High
Others
Pets Allowed Yes
Senior Community No
Ownership Fee Simple
Acceptable Financing Cash, Conventional, VA Loan
Membership Fee Required None
Listing Terms Cash, Conventional, VA Loan
Special Listing Condition None
Read Less Info
Want to know what your home might be worth? Contact us for a FREE valuation!

Our team is ready to help you sell your home for the highest possible price ASAP

© 2024 My Florida Regional MLS DBA Stellar MLS. All Rights Reserved.
Bought with THOMAS LYNNE REALTY GROUP LLC

Find out why customers are choosing LPT Realty to meet their real estate needs






