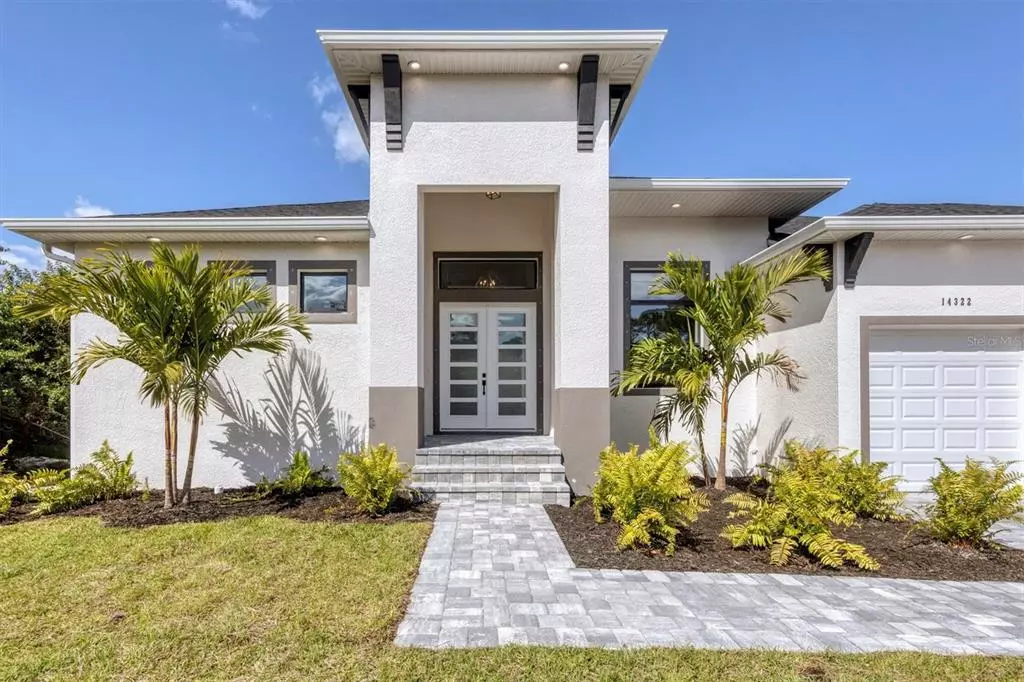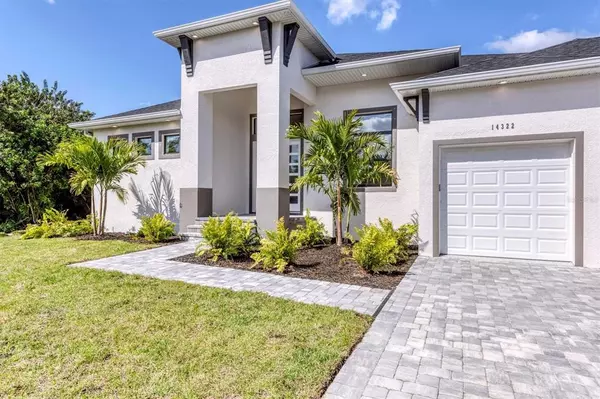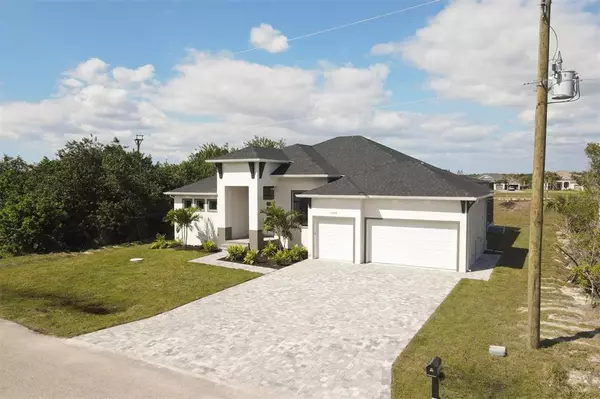$875,000
$879,000
0.5%For more information regarding the value of a property, please contact us for a free consultation.
3 Beds
2 Baths
2,270 SqFt
SOLD DATE : 05/04/2022
Key Details
Sold Price $875,000
Property Type Single Family Home
Sub Type Single Family Residence
Listing Status Sold
Purchase Type For Sale
Square Footage 2,270 sqft
Price per Sqft $385
Subdivision Port Charlotte Sec 058
MLS Listing ID A4528950
Sold Date 05/04/22
Bedrooms 3
Full Baths 2
Construction Status No Contingency
HOA Y/N No
Year Built 2022
Annual Tax Amount $380
Lot Size 10,018 Sqft
Acres 0.23
Property Description
Move in ready now! Your brand new never lived in home is ready to move in today! Luxury abounds in this 3/2 plus Den and 3 car garage! This new construction home features 12’ 8” ceilings throughout with 2’ tray ceiling in the living room and a spacious split open floor plan that gives the home a grand and airy feel. Other high end upgrades include a 10’ 90 degree pocket slider in the living room, 14’ wide master shower with three shower heads, white washed plank floor tile throughout, walk-in shower in the pool bath, stone floor tile, and tile to the ceiling in the bathrooms. The stunning kitchen comes with 46” upper cabinets with additional 24” glass cabinets above them, a copper farmhouse sink, gorgeous quartz with an oversized island, stainless steel hood, built-in-microwave wall oven, and drop-in stovetop. The home is defined by its simply unmatched outdoor living space. The huge pool lanai area comes up to 60’ x 37’ with an oversized 33’ x 12’ pool with three scupper fountains on an ascending wall on one side and a 10’ x 12’ sunself on the opposite end. Along one side of the lanai is a beautiful outdoor kitchen that includes a mini fridge, gas grill, and sink, along with an outdoor shower nearby. The show stopping oversized 9’ x 5’ infinity edge hot tub elevates the outdoor area to a new level of luxury.
Location
State FL
County Charlotte
Community Port Charlotte Sec 058
Zoning RSF3.5
Interior
Interior Features Coffered Ceiling(s), High Ceilings, Kitchen/Family Room Combo, Living Room/Dining Room Combo, Master Bedroom Main Floor, Open Floorplan, Tray Ceiling(s), Walk-In Closet(s)
Heating Central
Cooling Central Air
Flooring Ceramic Tile
Fireplace false
Appliance Built-In Oven, Cooktop, Dishwasher, Disposal, Electric Water Heater, Freezer, Ice Maker, Microwave, Range Hood, Refrigerator, Wine Refrigerator
Exterior
Exterior Feature Outdoor Kitchen, Outdoor Shower, Sliding Doors
Garage Spaces 3.0
Pool Heated, In Ground, Pool Alarm, Salt Water, Screen Enclosure
Utilities Available Cable Available, Electricity Connected
Waterfront false
Roof Type Shingle
Attached Garage true
Garage true
Private Pool Yes
Building
Entry Level One
Foundation Slab
Lot Size Range 0 to less than 1/4
Sewer Public Sewer
Water Public
Structure Type Block
New Construction false
Construction Status No Contingency
Others
Senior Community No
Ownership Fee Simple
Acceptable Financing Cash, Conventional, FHA, VA Loan
Listing Terms Cash, Conventional, FHA, VA Loan
Special Listing Condition None
Read Less Info
Want to know what your home might be worth? Contact us for a FREE valuation!

Our team is ready to help you sell your home for the highest possible price ASAP

© 2024 My Florida Regional MLS DBA Stellar MLS. All Rights Reserved.
Bought with JOHN R. WOOD ISLAND REAL ESTATE

Find out why customers are choosing LPT Realty to meet their real estate needs






