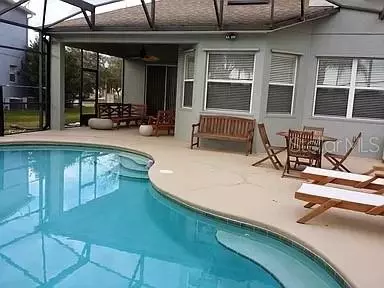$580,000
$589,900
1.7%For more information regarding the value of a property, please contact us for a free consultation.
4 Beds
3 Baths
2,618 SqFt
SOLD DATE : 04/08/2022
Key Details
Sold Price $580,000
Property Type Single Family Home
Sub Type Single Family Residence
Listing Status Sold
Purchase Type For Sale
Square Footage 2,618 sqft
Price per Sqft $221
Subdivision Hunters Creek Tr 520 47/109
MLS Listing ID S5061180
Sold Date 04/08/22
Bedrooms 4
Full Baths 3
Construction Status Appraisal,Financing,Inspections
HOA Fees $67/qua
HOA Y/N Yes
Year Built 2004
Annual Tax Amount $5,670
Lot Size 10,454 Sqft
Acres 0.24
Property Description
PRICE REDUCTION to 589,900.00 - Owners just moved out - Easy to show now. Roof is in good condition, no leaking, but due to age, SELLERS will credit $12,500 on closing towards new roof.
Enjoy the sunset at this spacious 4/3 + downstairs office two-story POOL home overlooking the LAKE. This HOME is READY to move in. Home has laminate floors and carpets, granite counter tops in kitchen and baths, high ceilings, heated pool and spa and Hurricane Shutters. Garage can be used as game room. HOME WARRANTY INCLUDED **. *All bedrooms Upstairs *. Hunters Creek is an award winning community nationally and has 7 parks available for residents. Minutes from Disney, the International Airport, Universal Studios, Sea World, The Loop Shopping.
Location
State FL
County Orange
Community Hunters Creek Tr 520 47/109
Zoning P-D
Interior
Interior Features Ceiling Fans(s), Eat-in Kitchen, Kitchen/Family Room Combo, Living Room/Dining Room Combo, Dormitorio Principal Arriba, Open Floorplan, Solid Surface Counters, Stone Counters, Walk-In Closet(s)
Heating Electric
Cooling Central Air
Flooring Carpet, Laminate
Furnishings Negotiable
Fireplace false
Appliance Dishwasher, Disposal, Dryer, Microwave, Range, Range Hood, Refrigerator, Washer
Exterior
Exterior Feature Hurricane Shutters, Irrigation System
Garage Spaces 2.0
Pool In Ground, Screen Enclosure
Utilities Available Cable Available, Electricity Available, Public, Sewer Connected, Water Connected
Waterfront false
View Y/N 1
Water Access 1
Water Access Desc Pond
View Water
Roof Type Shingle
Attached Garage true
Garage true
Private Pool Yes
Building
Entry Level Two
Foundation Slab
Lot Size Range 0 to less than 1/4
Sewer Public Sewer
Water Public
Structure Type Block, Concrete, Stucco
New Construction false
Construction Status Appraisal,Financing,Inspections
Others
Pets Allowed Yes
Senior Community No
Ownership Fee Simple
Monthly Total Fees $67
Acceptable Financing Cash, Conventional, FHA, VA Loan
Membership Fee Required Required
Listing Terms Cash, Conventional, FHA, VA Loan
Special Listing Condition None
Read Less Info
Want to know what your home might be worth? Contact us for a FREE valuation!

Our team is ready to help you sell your home for the highest possible price ASAP

© 2024 My Florida Regional MLS DBA Stellar MLS. All Rights Reserved.
Bought with HOME THE GREAT LLC

Find out why customers are choosing LPT Realty to meet their real estate needs






